1581 Long Point Rd, PASADENA, MD 21122
Local realty services provided by:ERA Byrne Realty
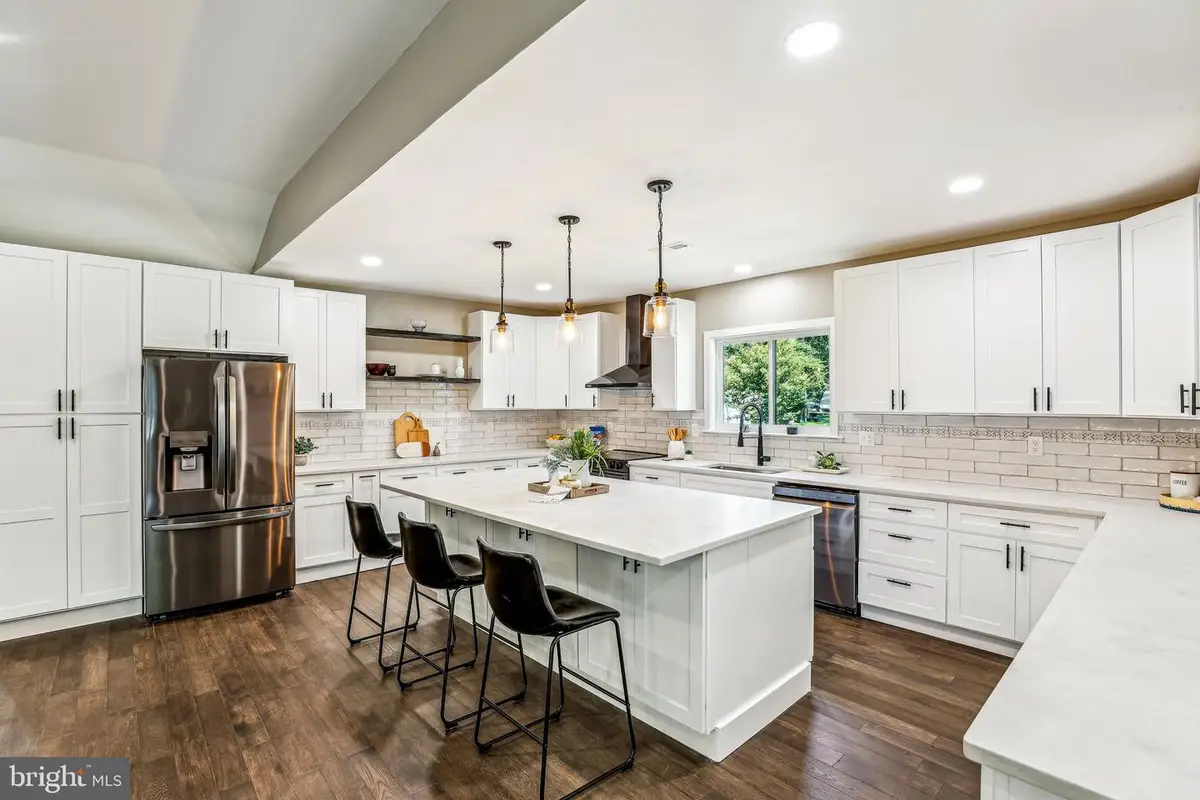
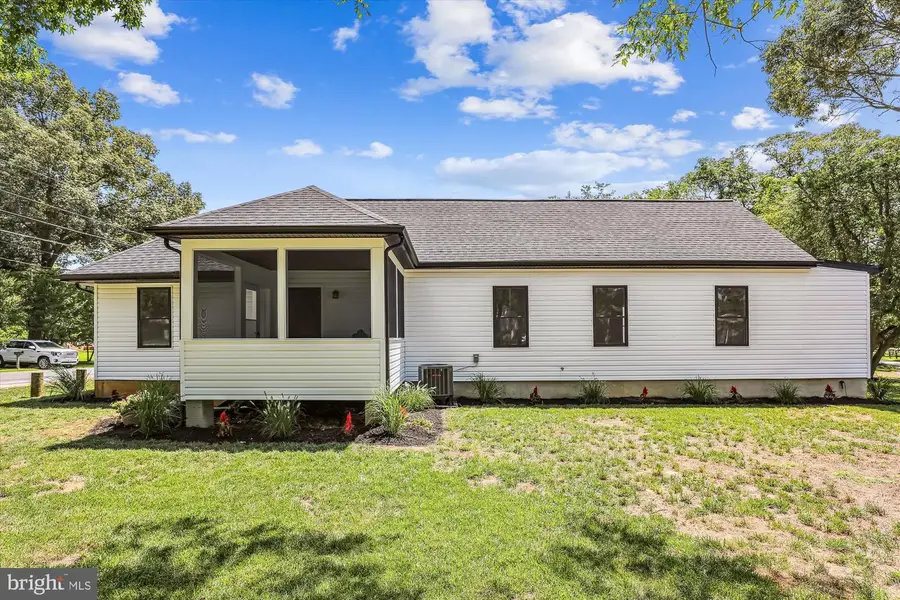

Listed by:jenna allyn aliff
Office:park modern realty
MLS#:MDAA2120400
Source:BRIGHTMLS
Price summary
- Price:$785,000
- Price per sq. ft.:$209.33
About this home
Entertainer’s dream home – in water privileged community of Long Point on the Magothy. Great room with fully open concept from kitchen to family room perfect for large family holiday entertaining. Grand chef’s kitchen with large breakfast island, black stainless-steel appliances, and tons of cabinetry for storage. The adjacent dining area features a built-in wet bar with a sink and wine fridge, perfect for entertaining. Family room/living room with fireplace and walkout to deck. A luxurious master suite includes a walk-in closet and spa-like bath with soaking tub, walk-in shower, and double vanity. Home offers 4 bedrooms plus a flexible home office space that gives potential for a 5th bedroom.
Entertain on the expansive deck or relax on the cozy screened in-front porch. Enjoy the ease of one-level living and endless outdoor possibilities on the large corner lot with a spacious front and backyard. Convenient back entrance off the driveway into the large mudroom with built-in bench. The open layout provides versatility for any lifestyle, including wide hallways, easily modified to be handicapped accessible.
With a one-of-a-kind design and custom details throughout, this property is truly a rare find!
3,750 Sq Ft Rancher, featuring a new BAT septic system, upgraded underground BGE service, and all-new mechanical, electrical, and plumbing systems.
Contact an agent
Home facts
- Year built:1940
- Listing Id #:MDAA2120400
- Added:38 day(s) ago
- Updated:August 17, 2025 at 01:52 PM
Rooms and interior
- Bedrooms:4
- Total bathrooms:3
- Full bathrooms:2
- Half bathrooms:1
- Living area:3,750 sq. ft.
Heating and cooling
- Cooling:Central A/C
- Heating:Electric, Heat Pump - Electric BackUp
Structure and exterior
- Roof:Architectural Shingle
- Year built:1940
- Building area:3,750 sq. ft.
- Lot area:0.61 Acres
Schools
- High school:CHESAPEAKE
Utilities
- Water:Well
- Sewer:Septic Exists
Finances and disclosures
- Price:$785,000
- Price per sq. ft.:$209.33
- Tax amount:$2,330 (2023)
New listings near 1581 Long Point Rd
- Coming Soon
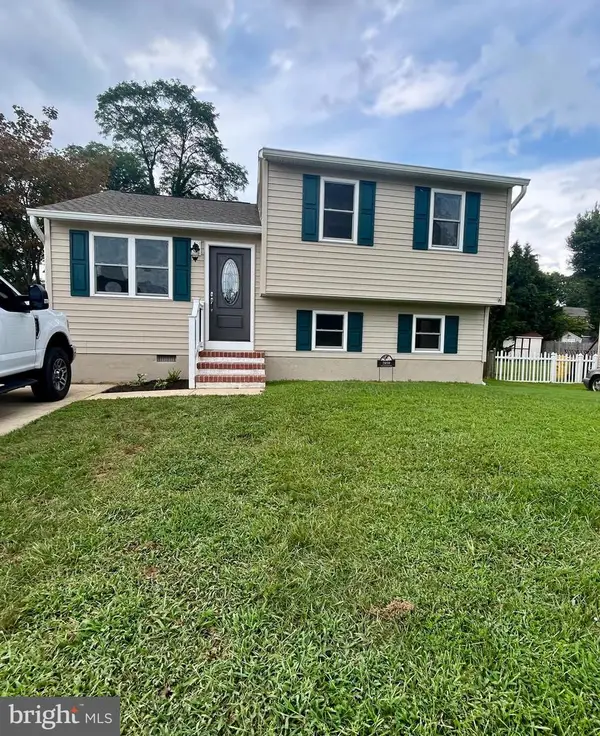 $474,900Coming Soon4 beds 2 baths
$474,900Coming Soon4 beds 2 baths7858 Tick Neck Rd, PASADENA, MD 21122
MLS# MDAA2123512Listed by: KELLER WILLIAMS FLAGSHIP - Coming Soon
 $725,000Coming Soon4 beds 4 baths
$725,000Coming Soon4 beds 4 baths1031 Meherrin Ct, GLEN BURNIE, MD 21060
MLS# MDAA2123704Listed by: KELLER WILLIAMS FLAGSHIP - New
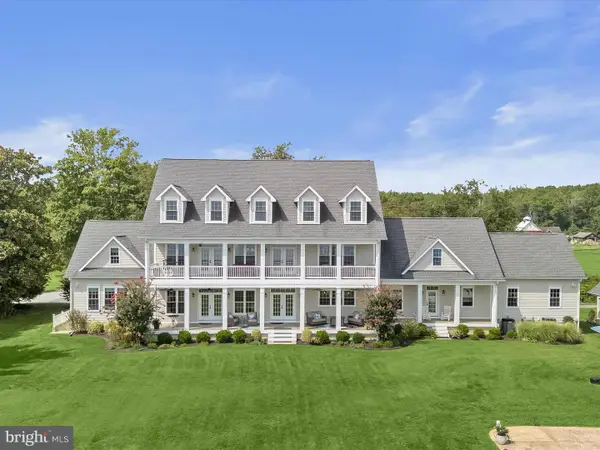 $3,500,000Active6 beds 8 baths8,059 sq. ft.
$3,500,000Active6 beds 8 baths8,059 sq. ft.235 Bay Front Dr, PASADENA, MD 21122
MLS# MDAA2122966Listed by: GIBSON ISLAND REAL ESTATE INC 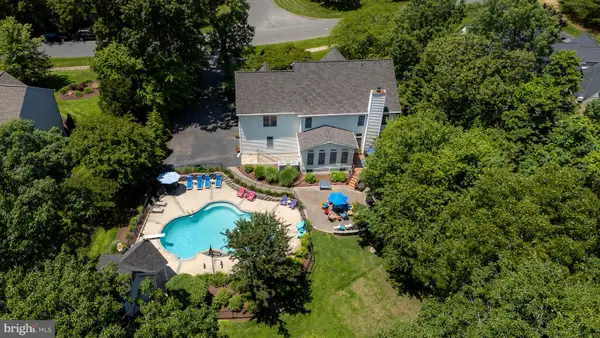 $975,000Pending4 beds 4 baths5,920 sq. ft.
$975,000Pending4 beds 4 baths5,920 sq. ft.8387 Maryland Rd, PASADENA, MD 21122
MLS# MDAA2123666Listed by: ROSENDALE REALTY- Coming Soon
 $435,000Coming Soon3 beds 2 baths
$435,000Coming Soon3 beds 2 baths603 B St, PASADENA, MD 21122
MLS# MDAA2122150Listed by: LONG & FOSTER REAL ESTATE, INC. - Coming Soon
 $565,000Coming Soon4 beds 4 baths
$565,000Coming Soon4 beds 4 baths8527 Main Ave, PASADENA, MD 21122
MLS# MDAA2123284Listed by: DOUGLAS REALTY LLC - Coming Soon
 $450,000Coming Soon3 beds 4 baths
$450,000Coming Soon3 beds 4 baths640 Chalcedony Ln, GLEN BURNIE, MD 21060
MLS# MDAA2123464Listed by: RE/MAX EXECUTIVE - Coming Soon
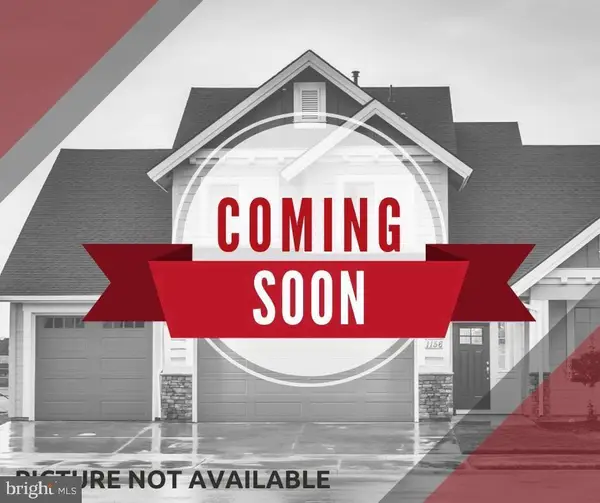 $450,000Coming Soon3 beds 1 baths
$450,000Coming Soon3 beds 1 baths623 Laurel Dr, PASADENA, MD 21122
MLS# MDAA2123190Listed by: KELLER WILLIAMS REALTY - New
 $429,990Active3 beds 3 baths1,704 sq. ft.
$429,990Active3 beds 3 baths1,704 sq. ft.7824 Camp Rd, PASADENA, MD 21122
MLS# MDAA2123568Listed by: DOUGLAS REALTY LLC - New
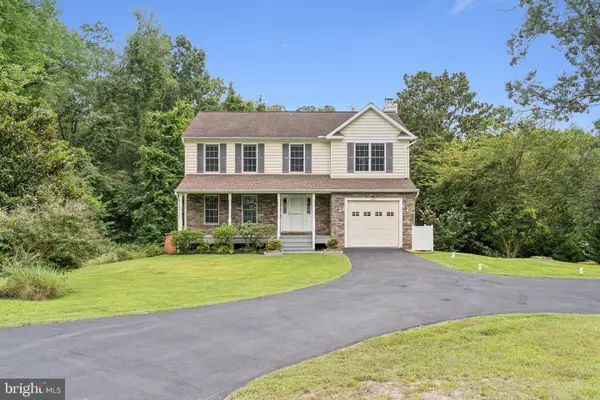 $725,000Active4 beds 3 baths3,002 sq. ft.
$725,000Active4 beds 3 baths3,002 sq. ft.805 Swift Rd, PASADENA, MD 21122
MLS# MDAA2123312Listed by: DOUGLAS REALTY LLC
