1628 Carnoustie Dr, Pasadena, MD 21122
Local realty services provided by:ERA Martin Associates
Listed by:pam boyko
Office:douglas realty llc.
MLS#:MDAA2124096
Source:BRIGHTMLS
Price summary
- Price:$1,125,000
- Price per sq. ft.:$175.59
- Monthly HOA dues:$41.67
About this home
GET IN BEFORE THE HOLIDAYS!! This stunning 5-bedroom, 5.5-bath home offers elegance, comfort, and space on nearly an acre of beautifully landscaped grounds located adjacent to Pasadena's Premier 36-hole Compass Pointe Golf Course...which offers four 9-hole courses spread over 800 acres! Step inside to soaring ceilings, abundant natural light, and a flowing layout designed for both everyday living and entertaining. Beautiful newly refinished hardwood flooring, new carpet, brand new roof in 2025, updated kitchen appliances, newer HVAC, and fresh paint throughout. The gourmet kitchen with additional sunroom opens to an expansive family room with a stone fireplace. A den on the main level offers space for a home office or can be easily converted to a main level bedroom. This home offers an elegant dining room and living room for those more intimate formal affairs or additional space for large groups. The upper level features a bath to each bedroom, including a spacious primary suite with spa-like bathroom and walk-in closet. Lower level has a bonus room that can be used as another ensuite with a kitchenette, perfect for multifamily living. Another family room space, workout room and extra storage area. Outdoor living is equally impressive—relax on the deck, host gatherings in the oversized backyard, or enjoy peaceful views of the golf course beyond your property. Plenty of parking with a 3-car attached garage and spacious driveway. Located in one of the area’s most sought-after golf course communities situated between Baltimore and Annapolis, this home blends privacy, and convenience to nearby shopping, dining, and local beaches.
Contact an agent
Home facts
- Year built:2005
- Listing ID #:MDAA2124096
- Added:71 day(s) ago
- Updated:November 01, 2025 at 07:28 AM
Rooms and interior
- Bedrooms:5
- Total bathrooms:6
- Full bathrooms:5
- Half bathrooms:1
- Living area:6,407 sq. ft.
Heating and cooling
- Cooling:Ceiling Fan(s), Central A/C
- Heating:Central, Natural Gas
Structure and exterior
- Roof:Architectural Shingle
- Year built:2005
- Building area:6,407 sq. ft.
- Lot area:0.87 Acres
Schools
- High school:CHESAPEAKE
- Middle school:CHESAPEAKE BAY
Utilities
- Water:Public
- Sewer:On Site Septic
Finances and disclosures
- Price:$1,125,000
- Price per sq. ft.:$175.59
- Tax amount:$8,585 (2024)
New listings near 1628 Carnoustie Dr
- Coming Soon
 $210,000Coming Soon2 beds 1 baths
$210,000Coming Soon2 beds 1 baths2017 Bay Rd, PASADENA, MD 21122
MLS# MDAA2128834Listed by: COLDWELL BANKER REALTY - Coming Soon
 $539,900Coming Soon4 beds 3 baths
$539,900Coming Soon4 beds 3 baths1904 North Ave, PASADENA, MD 21122
MLS# MDAA2130110Listed by: DOUGLAS REALTY LLC - New
 $325,000Active2 beds 2 baths1,320 sq. ft.
$325,000Active2 beds 2 baths1,320 sq. ft.8131 Tower Bridge Dr, PASADENA, MD 21122
MLS# MDAA2130070Listed by: KELLER WILLIAMS FLAGSHIP - New
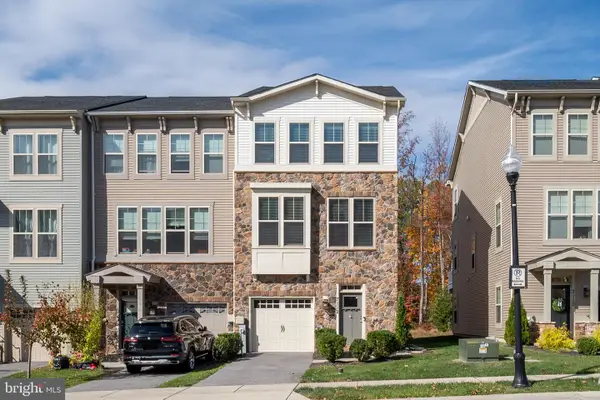 $489,000Active3 beds 4 baths2,296 sq. ft.
$489,000Active3 beds 4 baths2,296 sq. ft.7112 Yamhill Way, GLEN BURNIE, MD 21060
MLS# MDAA2130080Listed by: RE/MAX ADVANTAGE REALTY - Coming Soon
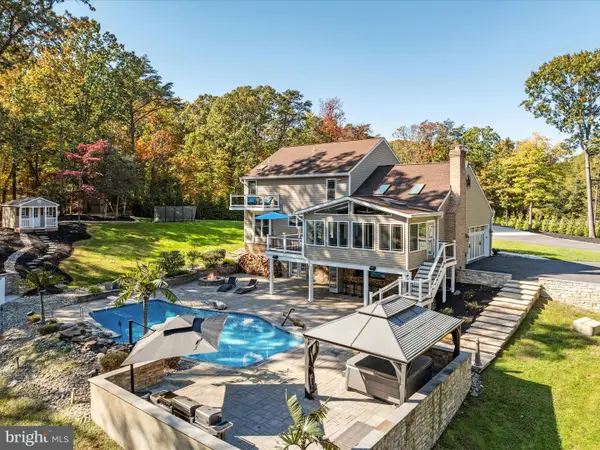 $1,375,000Coming Soon4 beds 4 baths
$1,375,000Coming Soon4 beds 4 baths7677 Bush Ave, PASADENA, MD 21122
MLS# MDAA2130074Listed by: COLDWELL BANKER REALTY - Open Sun, 1 to 2:30pmNew
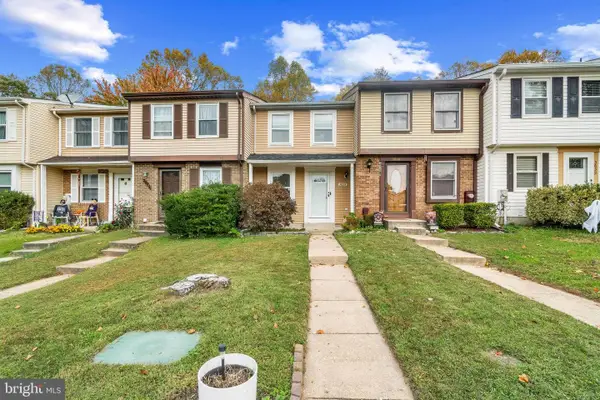 $330,000Active2 beds 2 baths1,185 sq. ft.
$330,000Active2 beds 2 baths1,185 sq. ft.3628 Robin Air Ct, PASADENA, MD 21122
MLS# MDAA2129838Listed by: COLDWELL BANKER REALTY - Open Sun, 12 to 2pmNew
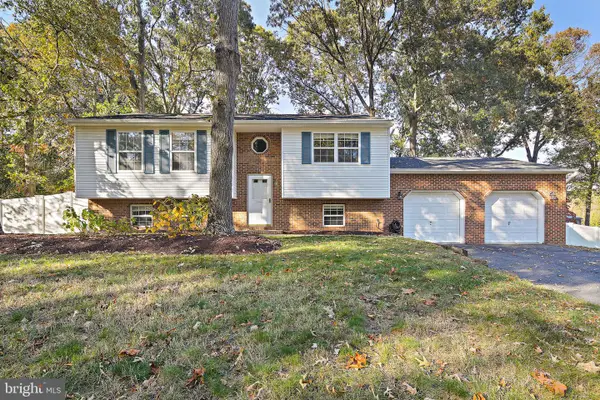 $525,000Active4 beds 2 baths1,507 sq. ft.
$525,000Active4 beds 2 baths1,507 sq. ft.910 Fawn Ave, PASADENA, MD 21122
MLS# MDAA2129476Listed by: CUMMINGS & CO. REALTORS - Coming Soon
 $499,000Coming Soon4 beds 2 baths
$499,000Coming Soon4 beds 2 baths492 Center St, PASADENA, MD 21122
MLS# MDAA2129842Listed by: TAYLOR PROPERTIES - Open Sat, 11am to 1pmNew
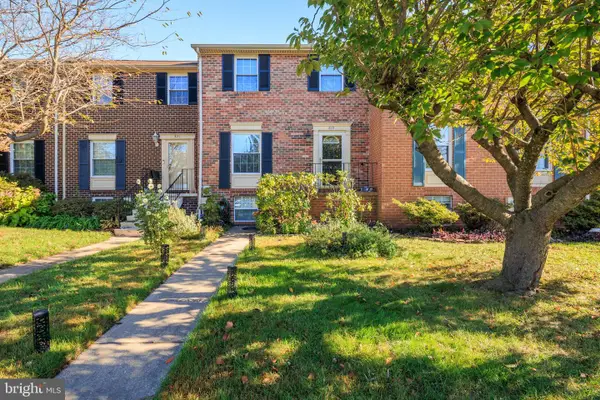 $399,000Active3 beds 2 baths1,400 sq. ft.
$399,000Active3 beds 2 baths1,400 sq. ft.819 De Franceaux Hbr, PASADENA, MD 21122
MLS# MDAA2126482Listed by: KELLER WILLIAMS FLAGSHIP - New
 $925,000Active4 beds 4 baths2,666 sq. ft.
$925,000Active4 beds 4 baths2,666 sq. ft.1004 Nabbs Creek Rd, GLEN BURNIE, MD 21060
MLS# MDAA2128674Listed by: BERKSHIRE HATHAWAY HOMESERVICES PENFED REALTY
