1807 Mountain Bay Road - Baltimore Model, Pasadena, MD 21122
Local realty services provided by:Mountain Realty ERA Powered
1807 Mountain Bay Road - Baltimore Model,Pasadena, MD 21122
$989,990
- 4 Beds
- 3 Baths
- 2,847 sq. ft.
- Single family
- Active
Listed by: julie dinko
Office: douglas realty llc.
MLS#:MDAA2127960
Source:BRIGHTMLS
Price summary
- Price:$989,990
- Price per sq. ft.:$347.73
About this home
Ameri-Star Homes proudly presents an exceptional opportunity to build your dream home — a stunning Craftsman-style luxury residence situated on a spectacular two-acre homesite in a water-oriented community in Pasadena, Maryland, near Gibson Island. The Baltimore Model offers four bedrooms, two and a half bathrooms, and a side-entry two-car garage, beautifully designed with timeless curb appeal. The upgraded exterior features stone accents, a welcoming portico porch, decorative shakes in the gables, twelve-inch front and side overhangs, architectural-grade roof shingles, a sodded lawn, and a generous landscaping package—all included as standard features. This home also includes an English basement, providing additional flexibility and storage. Inside, the Baltimore Model impresses with a beautifully designed layout that blends luxury and comfort. The two-story family room floods the home with natural light, while the center hall foyer opens to a formal living room, formal dining room, and a private rear study—perfect for today’s lifestyle. The oversized gourmet kitchen is the heart of the home, offering a spacious island, abundant cabinetry, and a seamless flow that makes entertaining effortless. Upstairs, the open hallway overlooks the family room and leads to a convenient upper-level laundry room. The expansive owner’s suite serves as a private retreat, featuring a spa-inspired bathroom with a frameless glass shower, ceramic tile floors and walls, a soaking tub, and a dual vanity. Every detail of this home reflects quality craftsmanship and thoughtful design, with standard features that include sparkling granite or quartz countertops in the kitchen, quartz vanity tops in the primary and hall bathrooms, and engineered hardwood flooring throughout the main level and upper hallways. The chef-inspired kitchen showcases Samsung stainless steel appliances, including a chimney-style hood vented to the exterior, a five-burner cooktop, a double wall oven, an Energy Star–rated dishwasher, and a French door refrigerator. Upgraded soft-close cabinetry, a deep-bowl stainless steel sink, and ceramic tile flooring in all bathrooms and the laundry room add to the home’s sophisticated appeal. Elegant Craftsman-style finishes are found throughout, including five-and-a-half-inch baseboard moldings, cased windows and openings, five-inch newel posts, and oak rails with black iron balusters—all standard in this exceptional home. For those seeking additional space or customization, a three-car garage option and other model variations are available. This is truly a home that you will be proud to call your own. Builder is offering Pre-Construction Pricing and $20,000 in Flex Dollars, which may be applied toward closing costs, options, or financing —making now the perfect time to build your dream home. Perfectly located near Gibson Island and within an easy commute to historic Annapolis, Baltimore, and Washington, D.C., this community offers both tranquility and convenience. Note: Photos and the 3-D tour shown in this listing are of a similar Baltimore Model and will display optional features. Prices, terms, conditions, and availability are subject to change without prior written notice.
Contact an agent
Home facts
- Listing ID #:MDAA2127960
- Added:137 day(s) ago
- Updated:February 20, 2026 at 02:41 PM
Rooms and interior
- Bedrooms:4
- Total bathrooms:3
- Full bathrooms:2
- Half bathrooms:1
- Living area:2,847 sq. ft.
Heating and cooling
- Cooling:Central A/C, Heat Pump(s), Programmable Thermostat
- Heating:Electric, Heat Pump(s)
Structure and exterior
- Roof:Architectural Shingle
- Building area:2,847 sq. ft.
- Lot area:2 Acres
Schools
- High school:CHESAPEAKE
- Middle school:CHESAPEAKE BAY
- Elementary school:BODKIN
Utilities
- Water:Well
- Sewer:Private Septic Tank
Finances and disclosures
- Price:$989,990
- Price per sq. ft.:$347.73
New listings near 1807 Mountain Bay Road - Baltimore Model
- Coming Soon
 $537,900Coming Soon3 beds 4 baths
$537,900Coming Soon3 beds 4 baths737 Allegheny Ave, GLEN BURNIE, MD 21060
MLS# MDAA2136756Listed by: COLDWELL BANKER REALTY - Coming Soon
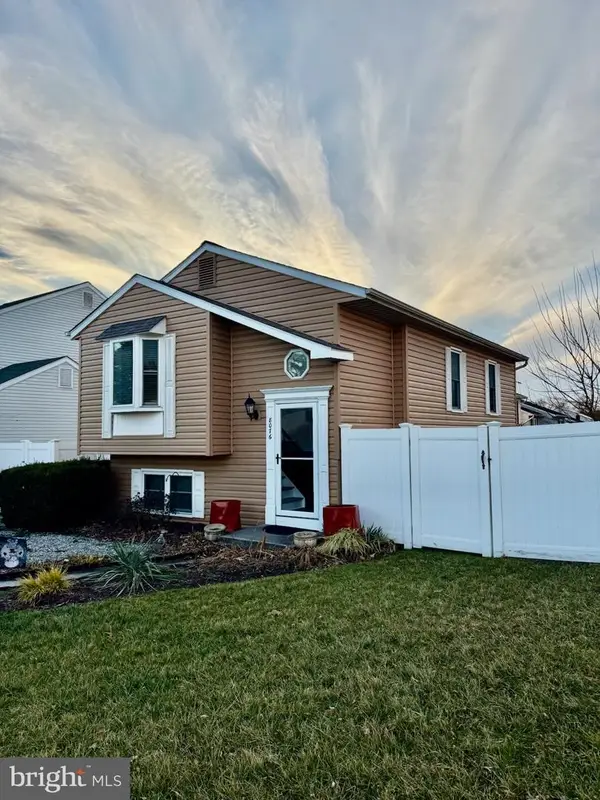 $375,000Coming Soon3 beds 2 baths
$375,000Coming Soon3 beds 2 baths8076 Outing Ave, PASADENA, MD 21122
MLS# MDAA2137128Listed by: RE/MAX EXECUTIVE - Open Sat, 12 to 2pmNew
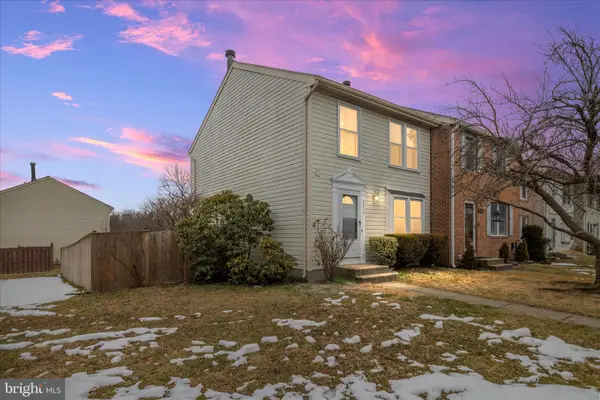 $375,000Active3 beds 3 baths1,700 sq. ft.
$375,000Active3 beds 3 baths1,700 sq. ft.8214 Shady Nook Ct, PASADENA, MD 21122
MLS# MDAA2136900Listed by: COMPASS - New
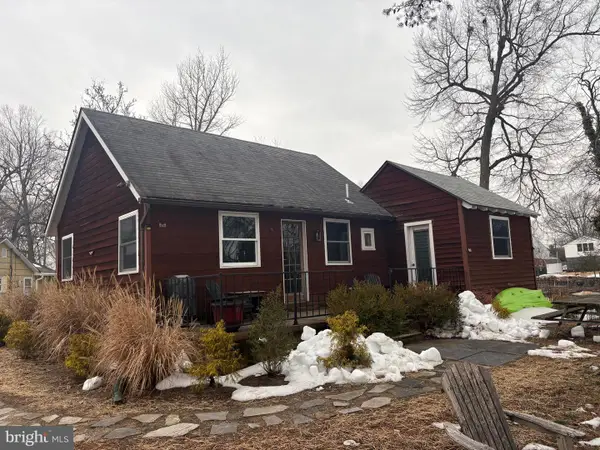 $350,000Active2 beds 1 baths852 sq. ft.
$350,000Active2 beds 1 baths852 sq. ft.132 Club Rd, PASADENA, MD 21122
MLS# MDAA2136828Listed by: KELLER WILLIAMS SELECT REALTORS OF ANNAPOLIS - Coming Soon
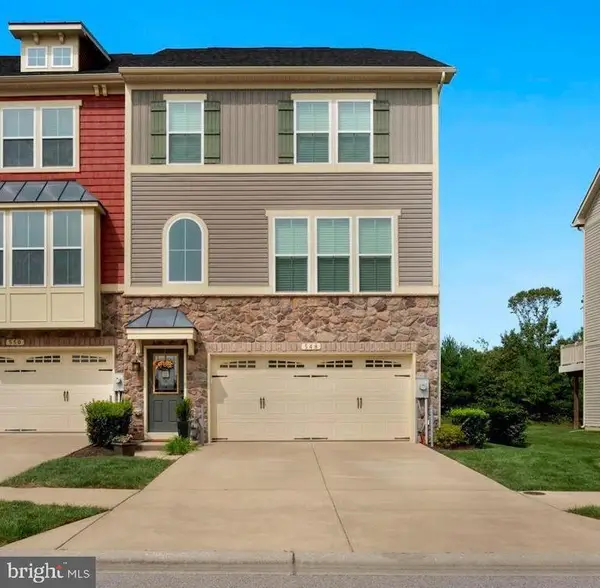 $487,500Coming Soon3 beds 3 baths
$487,500Coming Soon3 beds 3 baths548 Fox River Hills Way, GLEN BURNIE, MD 21060
MLS# MDAA2137068Listed by: RE/MAX LEADING EDGE - Coming Soon
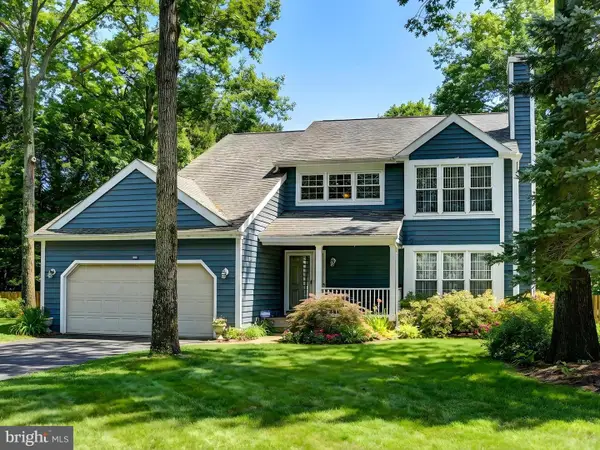 $649,900Coming Soon4 beds 3 baths
$649,900Coming Soon4 beds 3 baths1301 Water Oak Dr, PASADENA, MD 21122
MLS# MDAA2136394Listed by: MONUMENT SOTHEBY'S INTERNATIONAL REALTY - Open Fri, 4 to 6pmNew
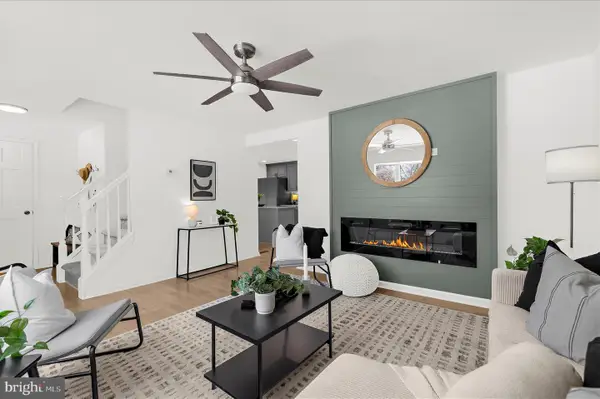 $499,900Active4 beds 3 baths2,805 sq. ft.
$499,900Active4 beds 3 baths2,805 sq. ft.2959 Beaver Brook Ct, PASADENA, MD 21122
MLS# MDAA2136530Listed by: COMPASS - Open Sun, 3 to 6pmNew
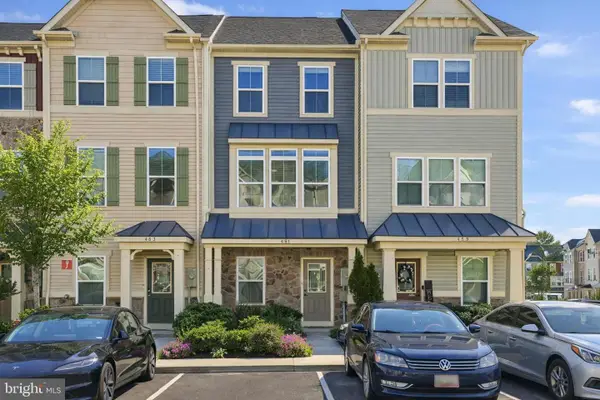 $420,000Active3 beds 3 baths1,932 sq. ft.
$420,000Active3 beds 3 baths1,932 sq. ft.461 Willow Bend Dr, GLEN BURNIE, MD 21060
MLS# MDAA2136320Listed by: THE AGENCY DC - Coming Soon
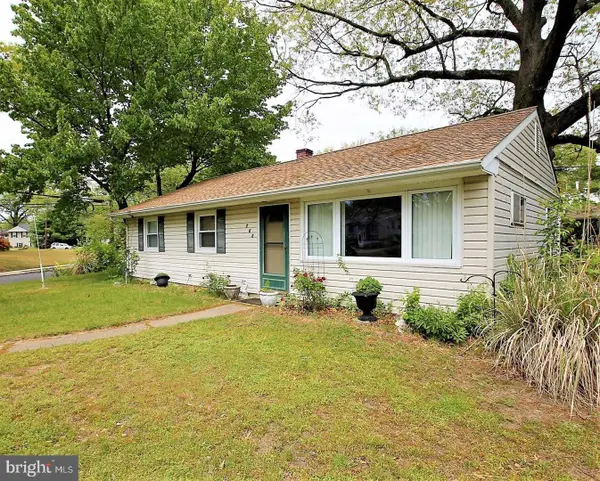 $345,000Coming Soon3 beds 1 baths
$345,000Coming Soon3 beds 1 baths762 224th St, PASADENA, MD 21122
MLS# MDAA2136440Listed by: DOUGLAS REALTY LLC - Open Sat, 3 to 5pmNew
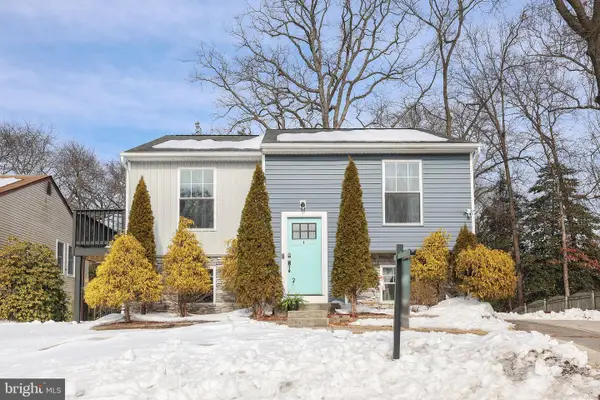 $495,000Active4 beds 2 baths1,835 sq. ft.
$495,000Active4 beds 2 baths1,835 sq. ft.7707 Lake Cir, PASADENA, MD 21122
MLS# MDAA2136720Listed by: KELLER WILLIAMS CAPITAL PROPERTIES

