2802 Sagamore Ct, Pasadena, MD 21122
Local realty services provided by:ERA Reed Realty, Inc.
2802 Sagamore Ct,Pasadena, MD 21122
$825,000
- 4 Beds
- 5 Baths
- 3,518 sq. ft.
- Single family
- Pending
Listed by:joshua shapiro
Office:douglas realty llc.
MLS#:MDAA2126118
Source:BRIGHTMLS
Price summary
- Price:$825,000
- Price per sq. ft.:$234.51
- Monthly HOA dues:$8.33
About this home
Resort-style living awaits, where every detail has been designed for comfort, luxury, and year-round entertaining! This home offers 4 bedrooms, 4.5 bathrooms, and over 3,500 square feet of beautifully designed living space. The main level features a bright open floor plan with a cozy gas fireplace and low-maintenance tile floors. The gourmet kitchen is a showstopper with custom cabinetry, granite countertops, a massive center island with gas cooktop, double wall ovens, two dishwashers, a double-wide refrigerator/freezer, a walk-in pantry, and a reverse osmosis water filtration system. Upstairs, the private owner’s suite offers a spa-like escape with a luxurious en-suite remodeled in 2021, showcasing dual rainfall showerheads, a frameless glass shower, and a striking deep soaking tub surrounded by floor-to-ceiling marble tile. The finished basement expands the living space with a remodeled full bathroom (2025), providing flexibility for a guest suite, recreation area, or home theater. Step outside to your backyard oasis where an extra-large in-ground pool with underwater color-changing lights, a new salt system (2024) and new pump motor (2025) create the perfect setting for summer fun.This home has been meticulously maintained and thoughtfully upgraded: new carpet, paint, and tankless water heater (2025); AC replaced (2022); newer architectural shingle roof, windows, siding, Tyvek house wrap, insulated garage doors; plus a maintenance-free vinyl privacy fence. This fully remodeled home is conveniently located near top-rated schools, shopping, and commuter routes.
Contact an agent
Home facts
- Year built:1999
- Listing ID #:MDAA2126118
- Added:54 day(s) ago
- Updated:November 05, 2025 at 08:24 AM
Rooms and interior
- Bedrooms:4
- Total bathrooms:5
- Full bathrooms:4
- Half bathrooms:1
- Living area:3,518 sq. ft.
Heating and cooling
- Cooling:Central A/C
- Heating:Forced Air, Natural Gas
Structure and exterior
- Roof:Architectural Shingle, Composite
- Year built:1999
- Building area:3,518 sq. ft.
- Lot area:0.34 Acres
Schools
- High school:CHESAPEAKE
- Middle school:CHESAPEAKE BAY
- Elementary school:JACOBSVILLE
Utilities
- Water:Public
- Sewer:Public Sewer
Finances and disclosures
- Price:$825,000
- Price per sq. ft.:$234.51
- Tax amount:$6,024 (2024)
New listings near 2802 Sagamore Ct
- New
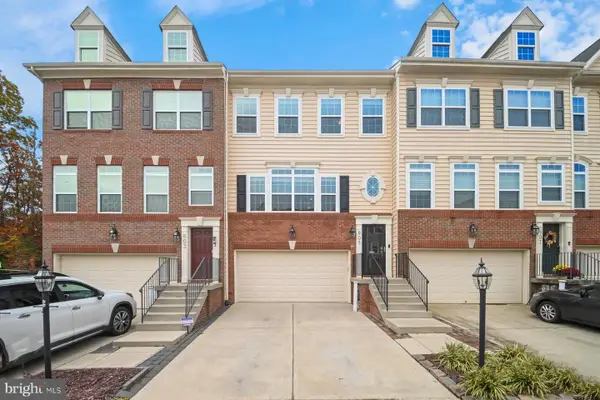 $475,000Active3 beds 4 baths2,575 sq. ft.
$475,000Active3 beds 4 baths2,575 sq. ft.805 Glenside Way, GLEN BURNIE, MD 21060
MLS# MDAA2130490Listed by: LONG & FOSTER REAL ESTATE, INC. - Coming Soon
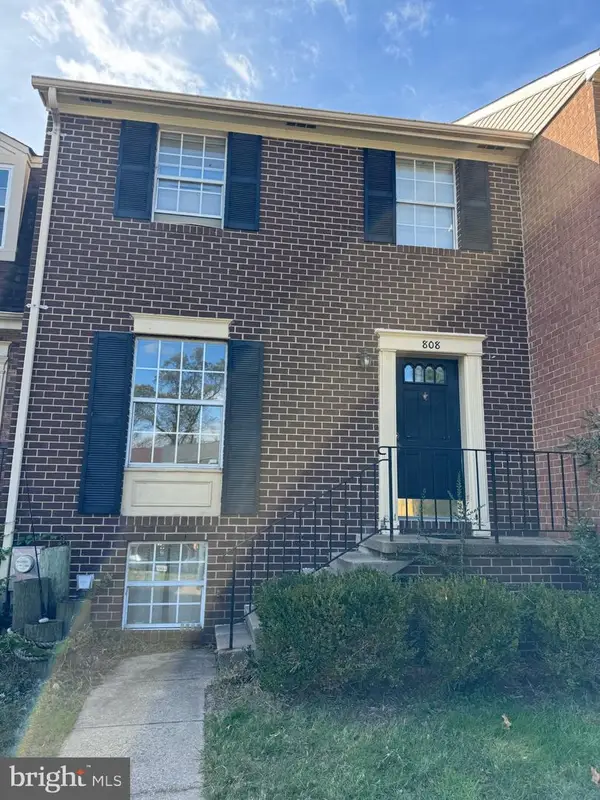 $339,900Coming Soon3 beds 2 baths
$339,900Coming Soon3 beds 2 baths808 De Franceaux Way, PASADENA, MD 21122
MLS# MDAA2130460Listed by: RE/MAX EXECUTIVE - Coming Soon
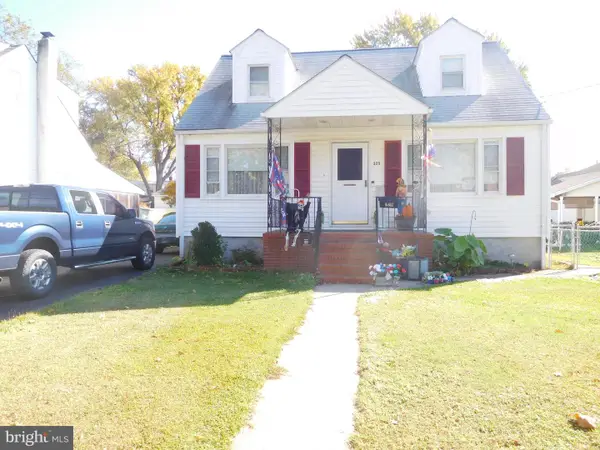 $320,000Coming Soon4 beds 1 baths
$320,000Coming Soon4 beds 1 baths225 Asbury Rd, PASADENA, MD 21122
MLS# MDAA2130394Listed by: CENTURY 21 DON GURNEY - Coming SoonOpen Sat, 12 to 2pm
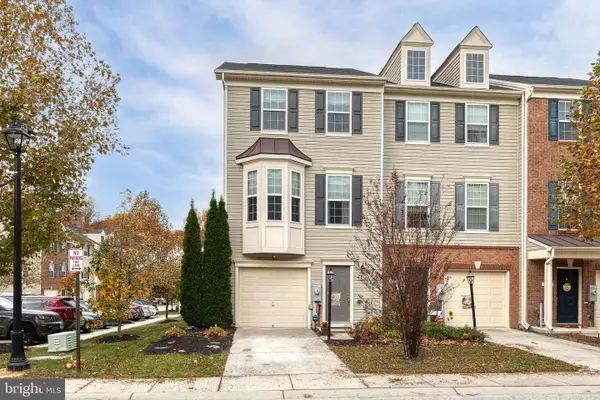 $412,500Coming Soon2 beds 3 baths
$412,500Coming Soon2 beds 3 baths7416 Willow View Ln, GLEN BURNIE, MD 21060
MLS# MDAA2129674Listed by: THE KW COLLECTIVE - Coming Soon
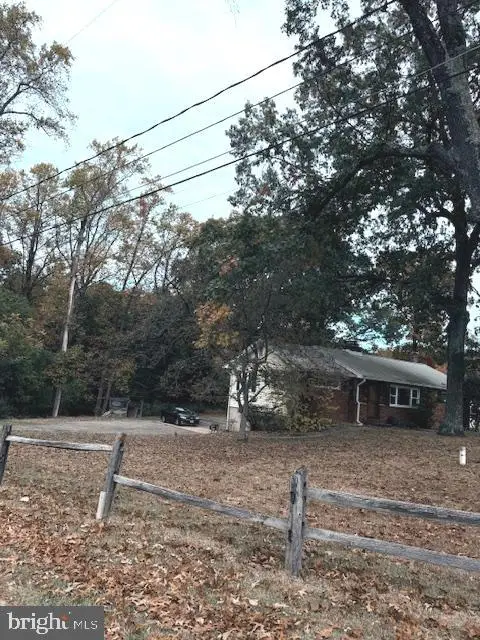 $425,000Coming Soon4 beds 2 baths
$425,000Coming Soon4 beds 2 baths1664 Glen Dr, PASADENA, MD 21122
MLS# MDAA2130086Listed by: DOUGLAS REALTY LLC - Coming Soon
 $210,000Coming Soon2 beds 1 baths
$210,000Coming Soon2 beds 1 baths2017 Bay Rd, PASADENA, MD 21122
MLS# MDAA2128834Listed by: COLDWELL BANKER REALTY - Coming Soon
 $539,900Coming Soon4 beds 3 baths
$539,900Coming Soon4 beds 3 baths1904 North Ave, PASADENA, MD 21122
MLS# MDAA2130110Listed by: DOUGLAS REALTY LLC - New
 $325,000Active2 beds 2 baths1,320 sq. ft.
$325,000Active2 beds 2 baths1,320 sq. ft.8131 Tower Bridge Dr, PASADENA, MD 21122
MLS# MDAA2130070Listed by: KELLER WILLIAMS FLAGSHIP - New
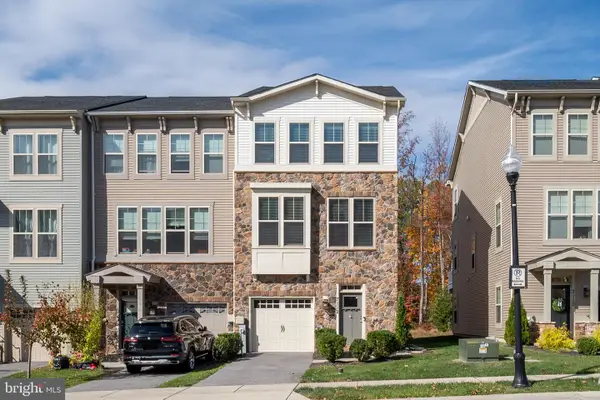 $489,000Active3 beds 4 baths2,296 sq. ft.
$489,000Active3 beds 4 baths2,296 sq. ft.7112 Yamhill Way, GLEN BURNIE, MD 21060
MLS# MDAA2130080Listed by: RE/MAX ADVANTAGE REALTY - Coming SoonOpen Sat, 11am to 1pm
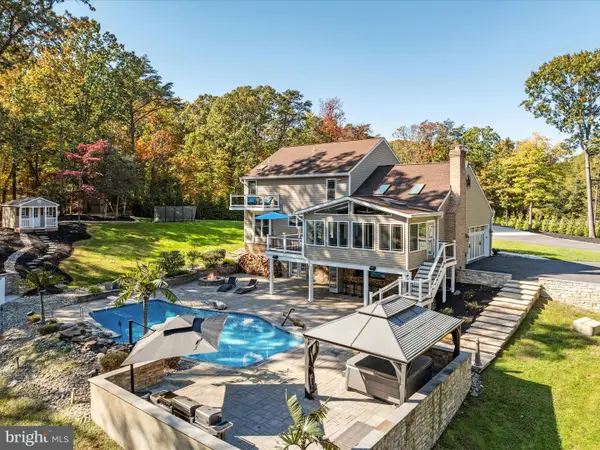 $1,375,000Coming Soon4 beds 4 baths
$1,375,000Coming Soon4 beds 4 baths7677 Bush Ave, PASADENA, MD 21122
MLS# MDAA2130074Listed by: COLDWELL BANKER REALTY
