30 Kellington Dr, PASADENA, MD 21122
Local realty services provided by:ERA Martin Associates
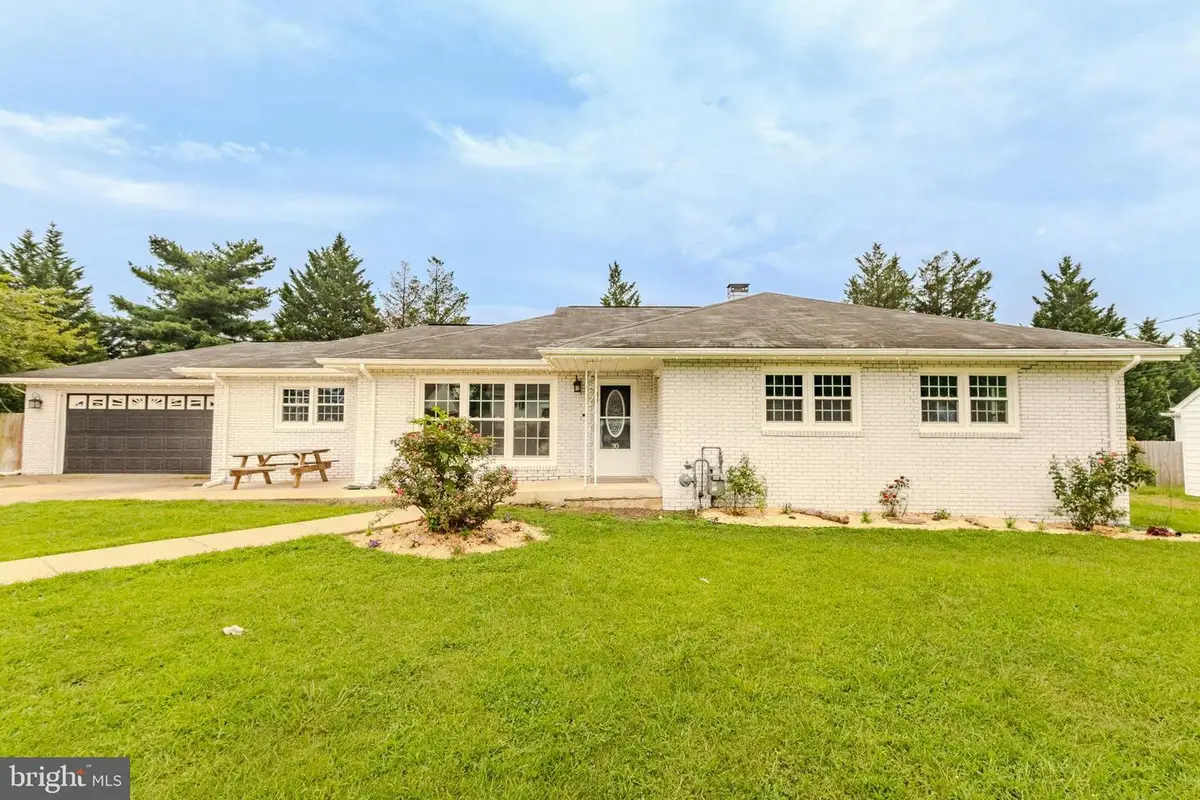
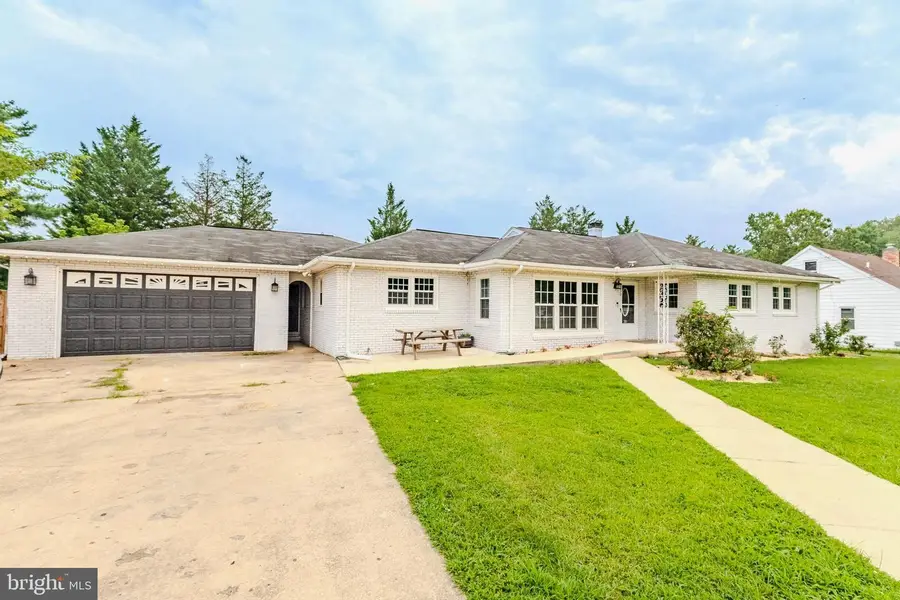
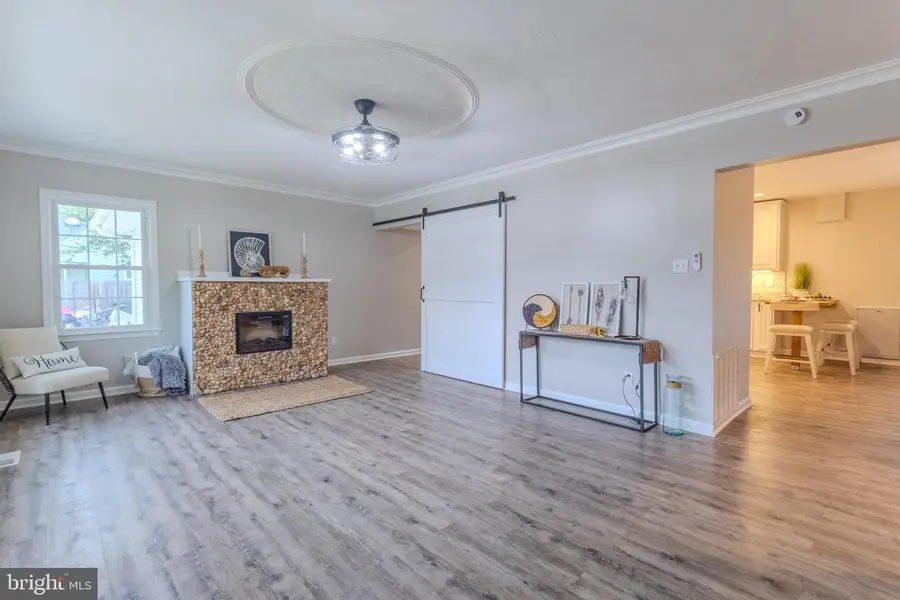
30 Kellington Dr,PASADENA, MD 21122
$548,000
- 4 Beds
- 3 Baths
- 2,642 sq. ft.
- Single family
- Pending
Listed by:lisa c watts
Office:taylor properties
MLS#:MDAA2114030
Source:BRIGHTMLS
Price summary
- Price:$548,000
- Price per sq. ft.:$207.42
About this home
Spacious 4BR/2 1/2 bath Home with many Upgrades & whole house Generac generator!
Get ready to fall in love with this beautifully updated 4-bedroom, 2 1/2 bath home in the heart of Pasadena, MD—offering space, style, and great outdoor living! 30 Kellington Drive is almost ready for its new owners, with fresh paint, new flooring, and thoughtful updates throughout.
The home features luxury vinyl plank flooring (with hardwood underneath) and an open, functional layout perfect for everyday living and entertaining. The kitchen is equipped with stainless steel appliances, granite countertops, and ample cabinet space—ideal for home chefs.
Enjoy generously sized bedrooms, including a spacious primary suite, and a finished basement offering flexible space for a rec room, home office, den, or gym. Both full bathrooms have been refreshed, half bath is new, and every room feels bright and welcoming.
Step outside to your private above-ground pool, perfect for summer fun, and a large backyard with large shed and room to relax or host. A 2-car attached garage and oversized driveway provide plenty of parking and storage space. *** Washer and Dryer do not convey, they are Virtually Staged***
Contact an agent
Home facts
- Year built:1957
- Listing Id #:MDAA2114030
- Added:103 day(s) ago
- Updated:August 16, 2025 at 10:08 AM
Rooms and interior
- Bedrooms:4
- Total bathrooms:3
- Full bathrooms:2
- Half bathrooms:1
- Living area:2,642 sq. ft.
Heating and cooling
- Cooling:Ceiling Fan(s), Central A/C, Programmable Thermostat, Whole House Supply Ventilation
- Heating:Heat Pump(s), Natural Gas
Structure and exterior
- Roof:Shingle
- Year built:1957
- Building area:2,642 sq. ft.
- Lot area:0.26 Acres
Schools
- High school:OLD MILL
Utilities
- Water:Well
- Sewer:Public Sewer
Finances and disclosures
- Price:$548,000
- Price per sq. ft.:$207.42
- Tax amount:$4,011 (2024)
New listings near 30 Kellington Dr
- New
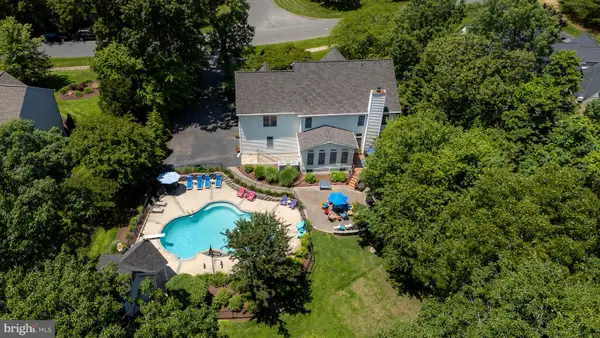 $975,000Active4 beds 4 baths5,920 sq. ft.
$975,000Active4 beds 4 baths5,920 sq. ft.8387 Maryland Rd, PASADENA, MD 21122
MLS# MDAA2123666Listed by: ROSENDALE REALTY - Coming Soon
 $435,000Coming Soon3 beds 2 baths
$435,000Coming Soon3 beds 2 baths603 B St, PASADENA, MD 21122
MLS# MDAA2122150Listed by: LONG & FOSTER REAL ESTATE, INC. - Coming Soon
 $565,000Coming Soon4 beds 4 baths
$565,000Coming Soon4 beds 4 baths8527 Main Ave, PASADENA, MD 21122
MLS# MDAA2123284Listed by: DOUGLAS REALTY LLC - Coming Soon
 $450,000Coming Soon3 beds 4 baths
$450,000Coming Soon3 beds 4 baths640 Chalcedony Ln, GLEN BURNIE, MD 21060
MLS# MDAA2123464Listed by: RE/MAX EXECUTIVE - Coming Soon
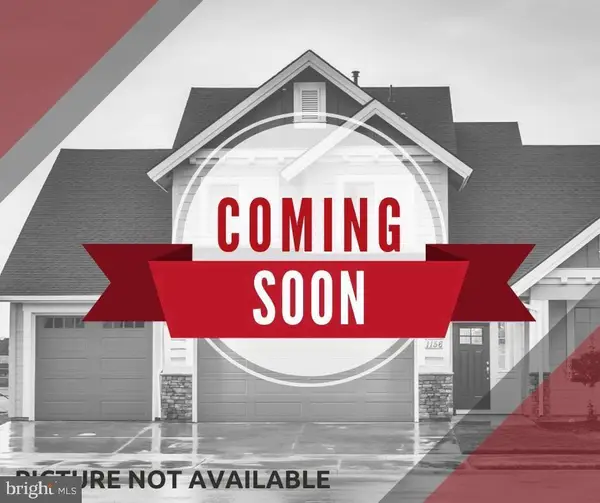 $450,000Coming Soon3 beds 1 baths
$450,000Coming Soon3 beds 1 baths623 Laurel Dr, PASADENA, MD 21122
MLS# MDAA2123190Listed by: KELLER WILLIAMS REALTY - New
 $429,990Active3 beds 3 baths1,704 sq. ft.
$429,990Active3 beds 3 baths1,704 sq. ft.7824 Camp Rd, PASADENA, MD 21122
MLS# MDAA2123568Listed by: DOUGLAS REALTY LLC - New
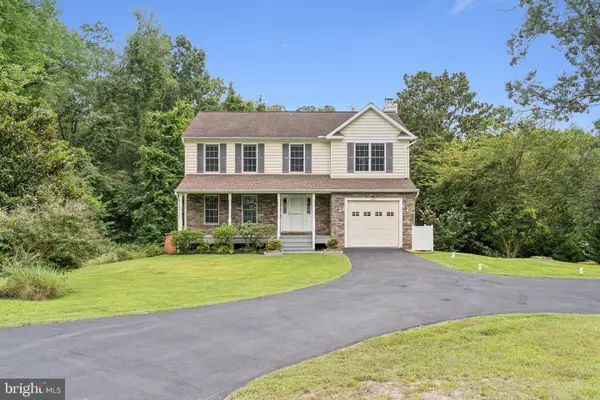 $725,000Active4 beds 3 baths3,002 sq. ft.
$725,000Active4 beds 3 baths3,002 sq. ft.805 Swift Rd, PASADENA, MD 21122
MLS# MDAA2123312Listed by: DOUGLAS REALTY LLC - New
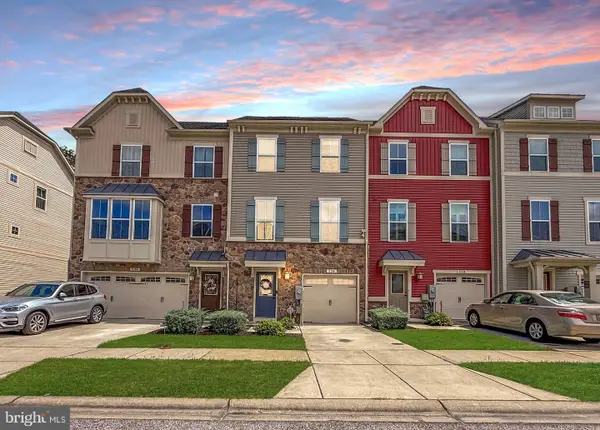 $525,000Active3 beds 3 baths2,320 sq. ft.
$525,000Active3 beds 3 baths2,320 sq. ft.536 Willow Bend Dr, GLEN BURNIE, MD 21060
MLS# MDAA2119202Listed by: COLDWELL BANKER REALTY - New
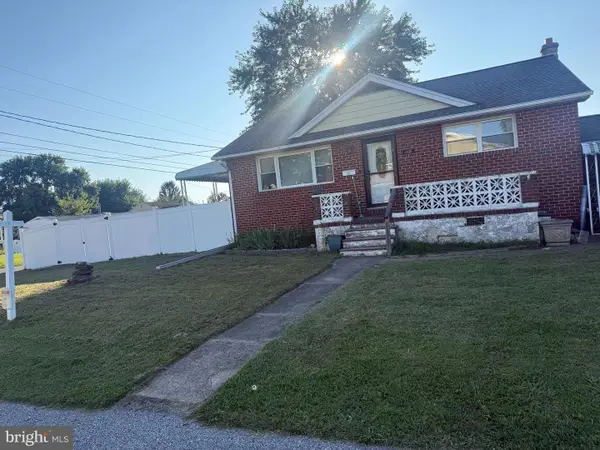 $399,000Active2 beds 2 baths1,603 sq. ft.
$399,000Active2 beds 2 baths1,603 sq. ft.118 Homeland Rd, PASADENA, MD 21122
MLS# MDAA2122100Listed by: COTTAGE STREET REALTY LLC - Coming Soon
 $475,000Coming Soon3 beds 2 baths
$475,000Coming Soon3 beds 2 baths304 Maryland Ave, PASADENA, MD 21122
MLS# MDAA2123446Listed by: BERKSHIRE HATHAWAY HOMESERVICES PENFED REALTY
