311 Sharon Dr, Pasadena, MD 21122
Local realty services provided by:ERA Martin Associates
311 Sharon Dr,Pasadena, MD 21122
$650,000
- 6 Beds
- 4 Baths
- 3,000 sq. ft.
- Single family
- Pending
Listed by:jason m storck
Office:team realty llc.
MLS#:MDAA2128468
Source:BRIGHTMLS
Price summary
- Price:$650,000
- Price per sq. ft.:$216.67
About this home
More pictures and tours will be uploaded when the listing goes live.
Don’t miss this rare opportunity in Pasadena. Beautifully renovated main house with an attached accessory dwelling unit with a separate private entrance located at the end of a quiet cul-de-sac. This home is perfect for multi-generational living, extended family, or rental income.
The main house features an open floor plan for living, dining and entertaining consisting of a total of four bedrooms and three bathrooms, including a primary suite with dual vanity, a full bath and dual walk-in closets. The ADU features two bedrooms plus a bonus room, a full kitchen, bathroom, laundry room, its own HVAC system, and a separate address and electric meter.
The property offers a spacious, open backyard on over half an acre and has an additional fully enclosed section with a privacy fence, ideal for pets or outdoor entertaining. There is also a covered patio off the main house for relaxing or dining outdoors. The property includes plenty of on and off street parking as well as room for a generously sized future garage.
Located in a desirable Pasadena neighborhood close to parks, trails, and waterfront recreation. Enjoy nearby Downs Park, Fort Smallwood Park, and the Baltimore and Annapolis Trail, along with easy access to local shops, dining, and commuter routes to Annapolis, Baltimore and Washington D.C.
This versatile property combines privacy, income potential, and convenience in one exceptional package. Schedule your showing today—homes like this in Pasadena don’t last long.
Contact an agent
Home facts
- Year built:1955
- Listing ID #:MDAA2128468
- Added:20 day(s) ago
- Updated:November 01, 2025 at 07:28 AM
Rooms and interior
- Bedrooms:6
- Total bathrooms:4
- Full bathrooms:4
- Living area:3,000 sq. ft.
Heating and cooling
- Cooling:Central A/C
- Heating:Electric, Forced Air
Structure and exterior
- Roof:Asphalt
- Year built:1955
- Building area:3,000 sq. ft.
- Lot area:0.6 Acres
Schools
- High school:CHESAPEAKE
- Middle school:CHESAPEAKE BAY
- Elementary school:JACOBSVILLE
Utilities
- Water:Public
- Sewer:Public Sewer
Finances and disclosures
- Price:$650,000
- Price per sq. ft.:$216.67
- Tax amount:$2,130 (2003)
New listings near 311 Sharon Dr
- Coming Soon
 $210,000Coming Soon2 beds 1 baths
$210,000Coming Soon2 beds 1 baths2017 Bay Rd, PASADENA, MD 21122
MLS# MDAA2128834Listed by: COLDWELL BANKER REALTY - Coming Soon
 $539,900Coming Soon4 beds 3 baths
$539,900Coming Soon4 beds 3 baths1904 North Ave, PASADENA, MD 21122
MLS# MDAA2130110Listed by: DOUGLAS REALTY LLC - New
 $325,000Active2 beds 2 baths1,320 sq. ft.
$325,000Active2 beds 2 baths1,320 sq. ft.8131 Tower Bridge Dr, PASADENA, MD 21122
MLS# MDAA2130070Listed by: KELLER WILLIAMS FLAGSHIP - New
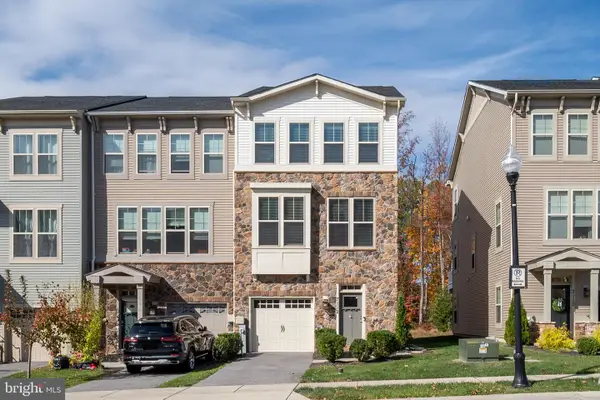 $489,000Active3 beds 4 baths2,296 sq. ft.
$489,000Active3 beds 4 baths2,296 sq. ft.7112 Yamhill Way, GLEN BURNIE, MD 21060
MLS# MDAA2130080Listed by: RE/MAX ADVANTAGE REALTY - Coming Soon
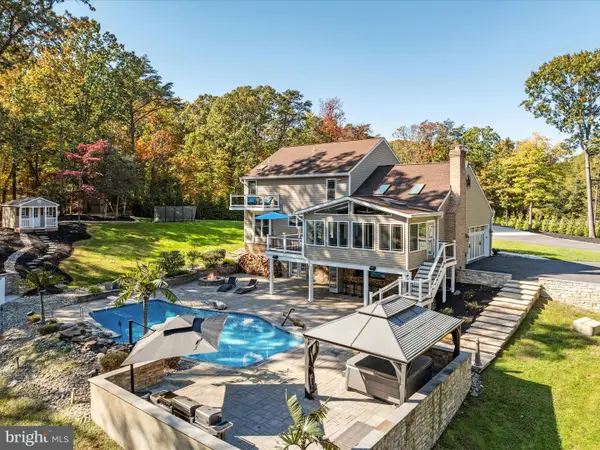 $1,375,000Coming Soon4 beds 4 baths
$1,375,000Coming Soon4 beds 4 baths7677 Bush Ave, PASADENA, MD 21122
MLS# MDAA2130074Listed by: COLDWELL BANKER REALTY - Open Sun, 1 to 2:30pmNew
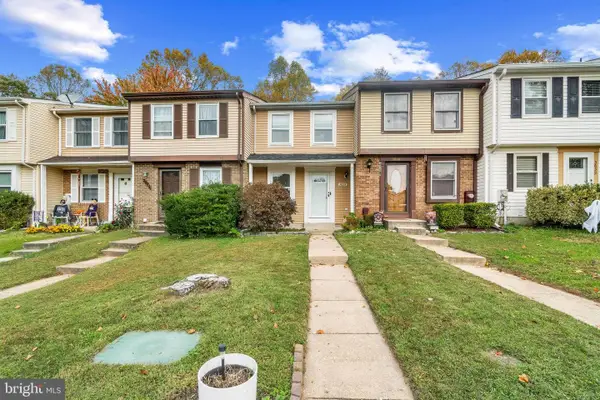 $330,000Active2 beds 2 baths1,185 sq. ft.
$330,000Active2 beds 2 baths1,185 sq. ft.3628 Robin Air Ct, PASADENA, MD 21122
MLS# MDAA2129838Listed by: COLDWELL BANKER REALTY - Open Sun, 12 to 2pmNew
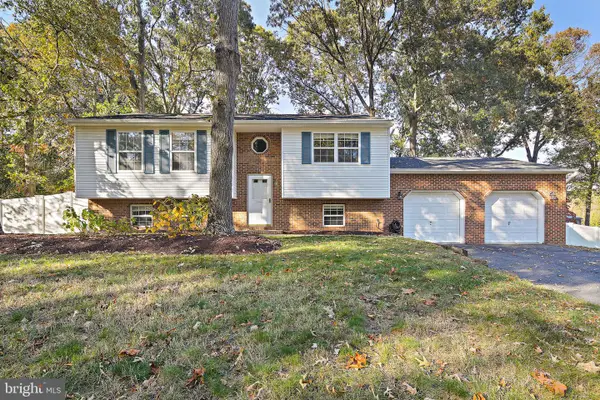 $525,000Active4 beds 2 baths1,507 sq. ft.
$525,000Active4 beds 2 baths1,507 sq. ft.910 Fawn Ave, PASADENA, MD 21122
MLS# MDAA2129476Listed by: CUMMINGS & CO. REALTORS - Coming Soon
 $499,000Coming Soon4 beds 2 baths
$499,000Coming Soon4 beds 2 baths492 Center St, PASADENA, MD 21122
MLS# MDAA2129842Listed by: TAYLOR PROPERTIES - Open Sat, 11am to 1pmNew
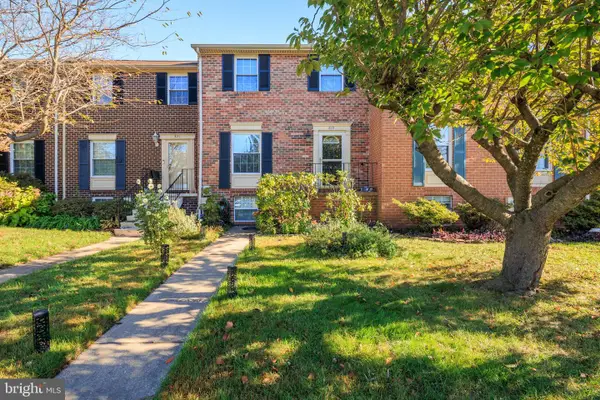 $399,000Active3 beds 2 baths1,400 sq. ft.
$399,000Active3 beds 2 baths1,400 sq. ft.819 De Franceaux Hbr, PASADENA, MD 21122
MLS# MDAA2126482Listed by: KELLER WILLIAMS FLAGSHIP - New
 $925,000Active4 beds 4 baths2,666 sq. ft.
$925,000Active4 beds 4 baths2,666 sq. ft.1004 Nabbs Creek Rd, GLEN BURNIE, MD 21060
MLS# MDAA2128674Listed by: BERKSHIRE HATHAWAY HOMESERVICES PENFED REALTY
