3908 Alberta Ave, PASADENA, MD 21122
Local realty services provided by:ERA OakCrest Realty, Inc.

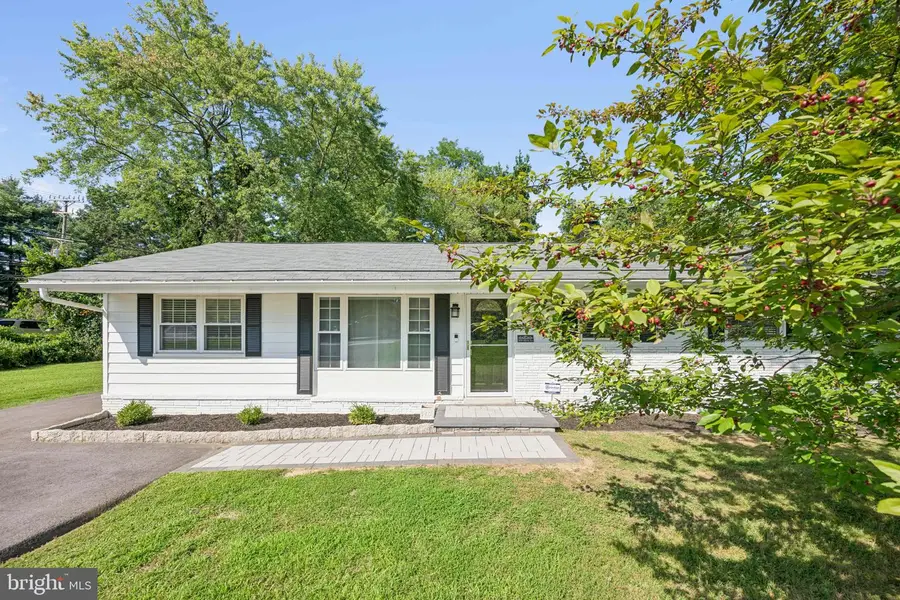

3908 Alberta Ave,PASADENA, MD 21122
$420,000
- 4 Beds
- 2 Baths
- 1,248 sq. ft.
- Single family
- Active
Upcoming open houses
- Sat, Aug 1612:00 pm - 02:00 pm
Listed by:kevin brown
Office:long & foster real estate, inc.
MLS#:MDAA2123346
Source:BRIGHTMLS
Price summary
- Price:$420,000
- Price per sq. ft.:$336.54
About this home
This ranch-style home offers single-level living with a layout that just works, updated where it counts and surrounded by room to breathe. A large front yard sets you back from the street, and the backyard feels like your own private stretch of land, whether that’s for kids to run, pets to roam, or simply enjoying the extra elbow room. The long, wide driveway provides plenty of parking, making it easy to accommodate multiple cars, a boat, or anything else you want to bring home.
Daily life here is effortless. Grocery stores, shopping centers, and everyday essentials are just minutes away, making quick errands actually quick. Major routes are nearby, so getting to work, the waterfront, or surrounding cities is a short commute. You can be connected when you need to be and tucked away when you want to be.
It’s the kind of home that gives you space inside and out, the convenience to keep your days running smoothly, and the setting to make it all feel balanced.
Contact an agent
Home facts
- Year built:1957
- Listing Id #:MDAA2123346
- Added:2 day(s) ago
- Updated:August 15, 2025 at 01:42 PM
Rooms and interior
- Bedrooms:4
- Total bathrooms:2
- Full bathrooms:2
- Living area:1,248 sq. ft.
Heating and cooling
- Cooling:Central A/C
- Heating:Heat Pump(s), Oil
Structure and exterior
- Roof:Shingle
- Year built:1957
- Building area:1,248 sq. ft.
- Lot area:0.57 Acres
Schools
- High school:CHESAPEAKE
- Middle school:CHESAPEAKE BAY
- Elementary school:JACOBSVILLE
Utilities
- Water:Public
- Sewer:Public Sewer
Finances and disclosures
- Price:$420,000
- Price per sq. ft.:$336.54
- Tax amount:$3,927 (2024)
New listings near 3908 Alberta Ave
- Coming Soon
 $565,000Coming Soon4 beds 4 baths
$565,000Coming Soon4 beds 4 baths8527 Main Ave, PASADENA, MD 21122
MLS# MDAA2123284Listed by: DOUGLAS REALTY LLC - Coming Soon
 $450,000Coming Soon3 beds 4 baths
$450,000Coming Soon3 beds 4 baths640 Chalcedony Ln, GLEN BURNIE, MD 21060
MLS# MDAA2123464Listed by: RE/MAX EXECUTIVE - Coming Soon
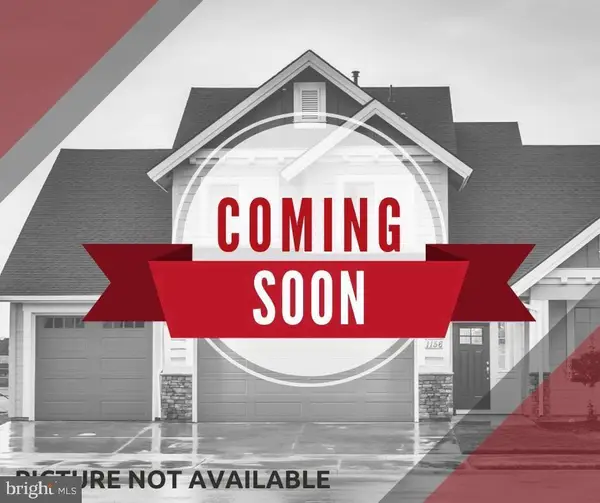 $450,000Coming Soon3 beds 1 baths
$450,000Coming Soon3 beds 1 baths623 Laurel Dr, PASADENA, MD 21122
MLS# MDAA2123190Listed by: KELLER WILLIAMS REALTY - New
 $429,990Active3 beds 3 baths1,704 sq. ft.
$429,990Active3 beds 3 baths1,704 sq. ft.7824 Camp Rd, PASADENA, MD 21122
MLS# MDAA2123568Listed by: DOUGLAS REALTY LLC - New
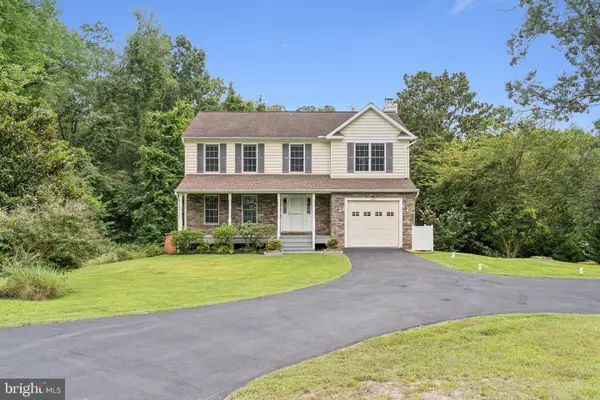 $725,000Active4 beds 3 baths3,002 sq. ft.
$725,000Active4 beds 3 baths3,002 sq. ft.805 Swift Rd, PASADENA, MD 21122
MLS# MDAA2123312Listed by: DOUGLAS REALTY LLC - Coming Soon
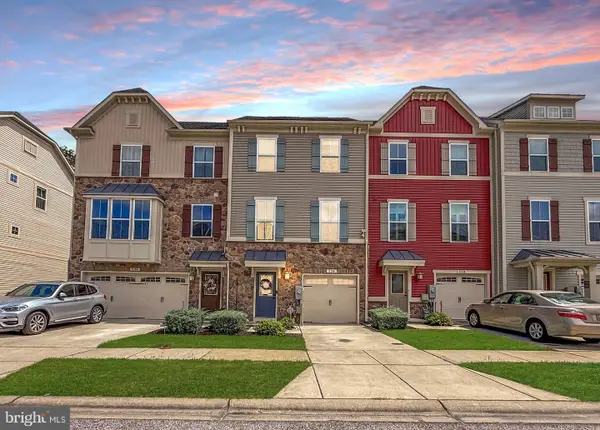 $525,000Coming Soon3 beds 3 baths
$525,000Coming Soon3 beds 3 baths536 Willow Bend Dr, GLEN BURNIE, MD 21060
MLS# MDAA2119202Listed by: COLDWELL BANKER REALTY - New
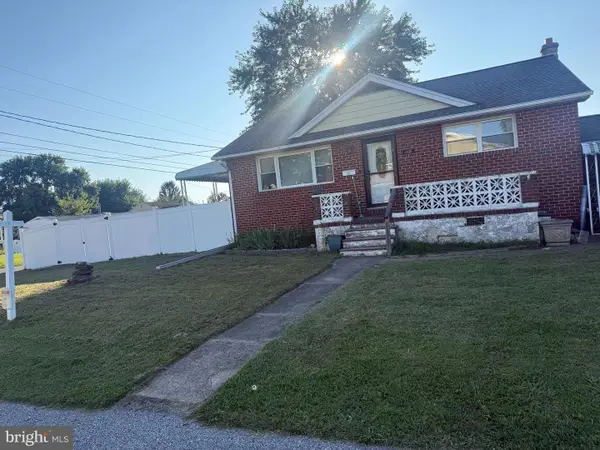 $399,000Active2 beds 2 baths1,603 sq. ft.
$399,000Active2 beds 2 baths1,603 sq. ft.118 Homeland Rd, PASADENA, MD 21122
MLS# MDAA2122100Listed by: COTTAGE STREET REALTY LLC - Coming Soon
 $475,000Coming Soon3 beds 2 baths
$475,000Coming Soon3 beds 2 baths304 Maryland Ave, PASADENA, MD 21122
MLS# MDAA2123446Listed by: BERKSHIRE HATHAWAY HOMESERVICES PENFED REALTY - Open Fri, 5 to 7pmNew
 $325,000Active2 beds 2 baths1,185 sq. ft.
$325,000Active2 beds 2 baths1,185 sq. ft.8088 Wolsey Ct, PASADENA, MD 21122
MLS# MDAA2122906Listed by: KELLER WILLIAMS FLAGSHIP - Open Sun, 2 to 4pmNew
 $674,900Active4 beds 4 baths3,410 sq. ft.
$674,900Active4 beds 4 baths3,410 sq. ft.6906 Galesbury Ct, GLEN BURNIE, MD 21060
MLS# MDAA2123248Listed by: KELLER WILLIAMS REALTY CENTRE
