Local realty services provided by:ERA Byrne Realty
Listed by: elizabeth parrott
Office: douglas realty llc.
MLS#:MDAA2122028
Source:BRIGHTMLS
Price summary
- Price:$850,000
- Price per sq. ft.:$296.17
About this home
This meticulously maintained waterfront residence offers a rare blend of space, modern updates, and deep-water access on a quiet creek just off the coveted Magothy River. With a generous footprint, detached garage, and expansive fenced yard, the home delivers exceptional comfort and flexibility both indoors and out.
Enjoy 72 feet of waterfront with multiple slips, a 30-foot walk-out dock, a 10x12 platform, and dual boat lifts—including a 12,000-lb remote-controlled lift—along with a 5-foot dredged depth (2018). Residents also have access to one of the county’s best private boat ramps for a small annual fee—community use only.
Designed for entertaining and relaxation, the screened porch features granite countertops, a bar sink, and mini refrigerator, while the rooftop deck—accessible from the primary suite—boasts a 2024 Bullfrog hot tub with water views.
Inside, the thoughtfully updated kitchen showcases heated floors, granite countertops, and a gas cooktop island, opening to light-filled living spaces with 9’ ceilings and gleaming hardwood floors throughout. The home offers three bedrooms plus a den and three full baths.
Major system upgrades include dual-zone HVAC (2022 & 2018), a 16KW whole-house generator, 400-amp electrical service, a new water treatment system, and an 80-gallon water heater (2025).
Situated on a merged double lot with Rain Bird irrigation and a powered shed, this exceptional property seamlessly combines luxury, functionality, and the ultimate waterfront lifestyle.
Contact an agent
Home facts
- Year built:1940
- Listing ID #:MDAA2122028
- Added:184 day(s) ago
- Updated:January 31, 2026 at 08:57 AM
Rooms and interior
- Bedrooms:3
- Total bathrooms:3
- Full bathrooms:3
- Living area:2,870 sq. ft.
Heating and cooling
- Cooling:Attic Fan, Ceiling Fan(s), Central A/C, Heat Pump(s), Multi Units, Whole House Fan, Zoned
- Heating:Central, Electric, Heat Pump(s), Propane - Owned
Structure and exterior
- Year built:1940
- Building area:2,870 sq. ft.
- Lot area:0.26 Acres
Schools
- High school:CHESAPEAKE
- Middle school:CHESAPEAKE BAY
- Elementary school:LAKE SHORE ELEMENTARY AT CHESAPEAKE BAY
Utilities
- Water:Well
- Sewer:Private Septic Tank
Finances and disclosures
- Price:$850,000
- Price per sq. ft.:$296.17
- Tax amount:$7,811 (2024)
New listings near 619 Riverside Dr
- New
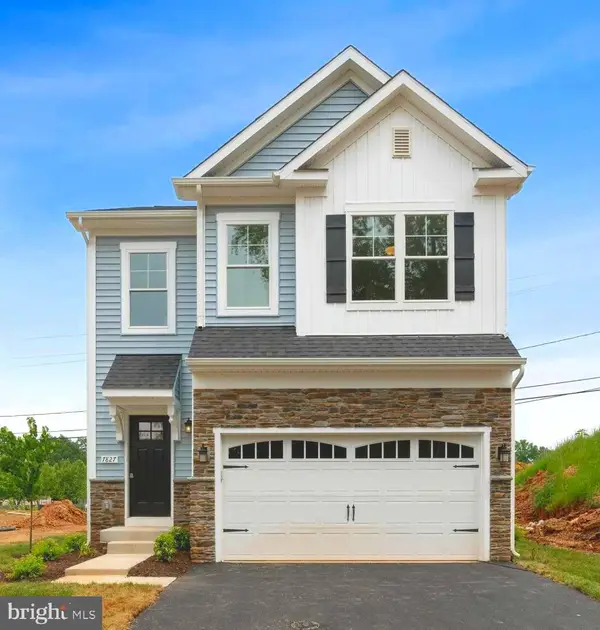 $529,990Active4 beds 3 baths1,825 sq. ft.
$529,990Active4 beds 3 baths1,825 sq. ft.7715 Woodlawn Ave, PASADENA, MD 21122
MLS# MDAA2135572Listed by: RE/MAX UNITED REAL ESTATE - Coming Soon
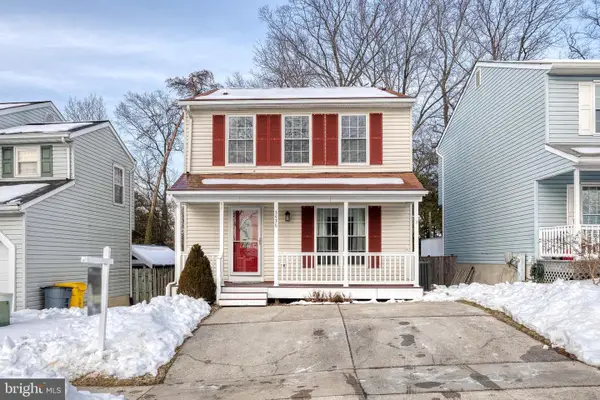 $429,900Coming Soon3 beds 2 baths
$429,900Coming Soon3 beds 2 baths3436 Marble Arch Dr, PASADENA, MD 21122
MLS# MDAA2135142Listed by: THE KW COLLECTIVE - Coming Soon
 $850,000Coming Soon3 beds 2 baths
$850,000Coming Soon3 beds 2 baths8138 Forest Glen Dr, PASADENA, MD 21122
MLS# MDAA2135772Listed by: NORTHROP REALTY - Coming Soon
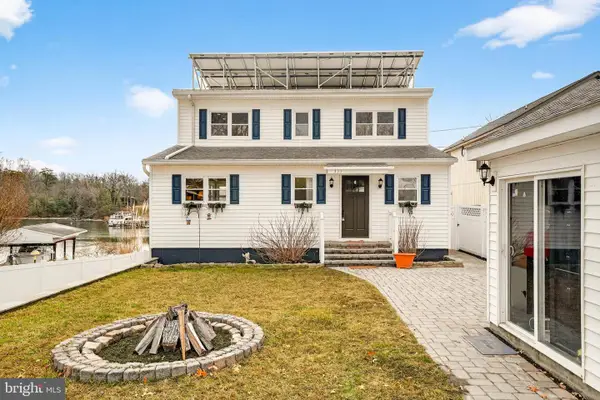 $949,900Coming Soon5 beds 3 baths
$949,900Coming Soon5 beds 3 baths333 Sturtons Ln, PASADENA, MD 21122
MLS# MDAA2135740Listed by: WINNING EDGE - Coming Soon
 $635,000Coming Soon4 beds 3 baths
$635,000Coming Soon4 beds 3 baths229 Beachwood Rd, PASADENA, MD 21122
MLS# MDAA2135708Listed by: DOUGLAS REALTY LLC - Coming Soon
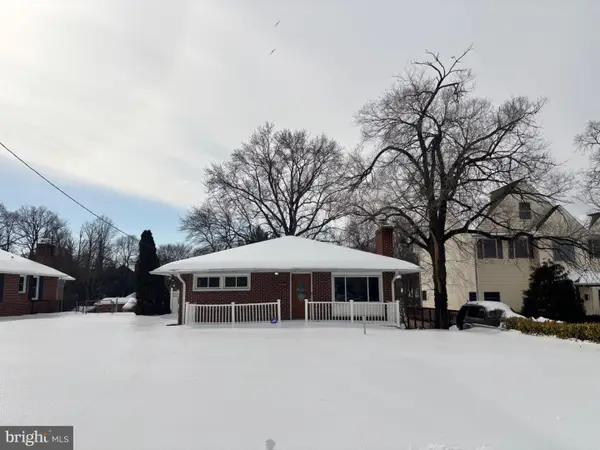 $529,900Coming Soon3 beds 3 baths
$529,900Coming Soon3 beds 3 baths7686 Briar Ln, PASADENA, MD 21122
MLS# MDAA2135704Listed by: LIBRA REALTY, LLC - Coming Soon
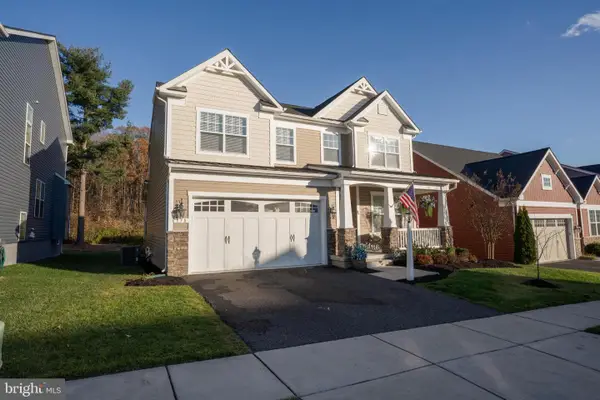 $769,000Coming Soon5 beds 4 baths
$769,000Coming Soon5 beds 4 baths578 Jersey Bronze Way, PASADENA, MD 21122
MLS# MDAA2135702Listed by: DOUGLAS REALTY LLC - Coming Soon
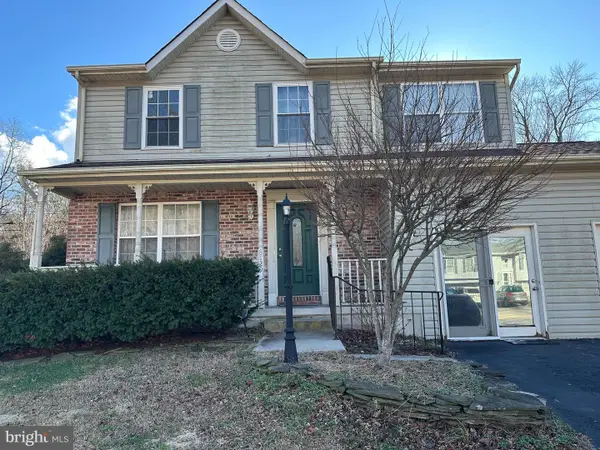 $519,900Coming Soon4 beds 4 baths
$519,900Coming Soon4 beds 4 baths8129 Mountain View Cir, PASADENA, MD 21122
MLS# MDAA2135508Listed by: KELLER WILLIAMS SELECT REALTORS OF ANNAPOLIS - Coming Soon
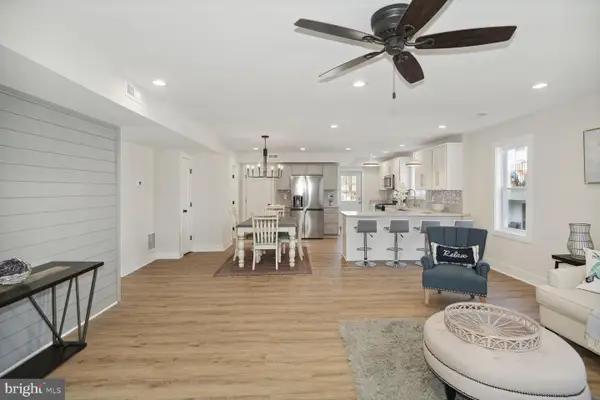 $495,000Coming Soon4 beds 3 baths
$495,000Coming Soon4 beds 3 baths8012 Catherine Ave, PASADENA, MD 21122
MLS# MDAA2135556Listed by: LONG & FOSTER REAL ESTATE, INC. - New
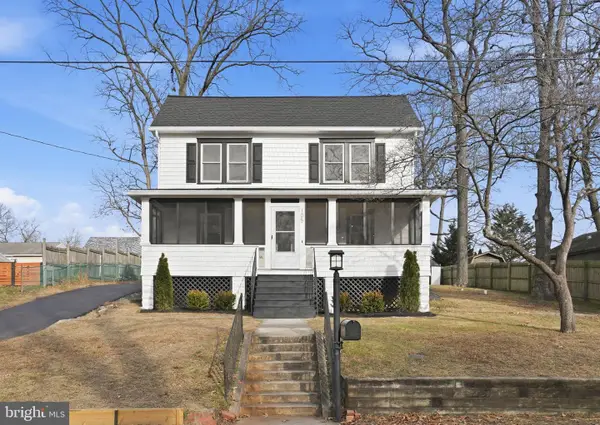 $550,000Active4 beds 3 baths1,720 sq. ft.
$550,000Active4 beds 3 baths1,720 sq. ft.105 Maple Ave, PASADENA, MD 21122
MLS# MDAA2135578Listed by: DOUGLAS REALTY LLC

