7824 Acorn Bank, Pasadena, MD 21122
Local realty services provided by:ERA Martin Associates
7824 Acorn Bank,Pasadena, MD 21122
$475,000
- 3 Beds
- 3 Baths
- - sq. ft.
- Single family
- Sold
Listed by: missy a aldave, alexandra ryan
Office: northrop realty
MLS#:MDAA2122766
Source:BRIGHTMLS
Sorry, we are unable to map this address
Price summary
- Price:$475,000
- Monthly HOA dues:$31
About this home
Nestled at the end of a quiet cul-de-sac in the desirable Chesterfield community, this larger-than-expected, extensively renovated home blends modern updates with inviting spaces. Residents of Chesterfield enjoy two pools, pickleball courts, a basketball court, and multiple playgrounds, all within easy reach of shopping, dining, and parks. Fresh landscaping and hardscape create welcoming curb appeal, setting the tone for what’s inside. The open-concept main level features neutral paint and hardwood flooring that flow through the living, dining, and kitchen areas. The kitchen, fully remodeled in 2016, includes soft-close white cabinetry, granite counters, stainless steel appliances, and a timeless subway tile backsplash. Updated lighting accents the bright, airy feel throughout. Off the kitchen, the family room showcases inlaid hardwood flooring and an electric fireplace, with views of the tree-lined backyard. Two bedrooms and a beautifully updated full bath complete this level. The lower level is home to a spacious primary suite with a walk-in closet and en suite bath designed with a double sink vanity and subway-tiled tub and shower surround. A large recreation room with pellet stove and stylish half bath expands the living space. The sunroom, finished with wood walls and walls of windows, creates a seamless connection between indoors and out, bringing the beauty of nature into daily living. This level also features a dedicated laundry room. Outdoor living is a highlight with a fenced backyard offering an expansive tiered deck, brick and concrete patios, fire pit, and storage shed, all framed by mature landscaping for privacy.
Peace of mind comes with the 2016 gut renovation that included a new roof with architectural shingles, siding, drywall, windows, HVAC compressor, water heater, bathrooms, doors, and more. Additional updates include a garbage disposal in 2017, pellet stove in 2017, shed in 2017, storm door in 2018, fence in 2019, upstairs front windows in 2022, oversized gutters with leaf guard in 2022, a new water line to the meter in 2024, and new carpet in the primary bedroom this month. Nearby parks offer endless recreation, with Magothy River access for paddling and boating at Beachwood Park and Spriggs Farm Park. Convenient commuter routes ensure smooth travel to surrounding areas. With larger than expected square footage, versatile living spaces, and extensive updates, this Chesterfield home is both stylish and functional.
Contact an agent
Home facts
- Year built:1981
- Listing ID #:MDAA2122766
- Added:89 day(s) ago
- Updated:December 17, 2025 at 12:58 AM
Rooms and interior
- Bedrooms:3
- Total bathrooms:3
- Full bathrooms:2
- Half bathrooms:1
Heating and cooling
- Cooling:Central A/C
- Heating:Electric, Heat Pump(s)
Structure and exterior
- Roof:Architectural Shingle
- Year built:1981
Schools
- High school:NORTHEAST
- Middle school:NORTHEAST
- Elementary school:SUNSET
Utilities
- Water:Public
- Sewer:Public Sewer
Finances and disclosures
- Price:$475,000
- Tax amount:$4,058 (2024)
New listings near 7824 Acorn Bank
- Coming Soon
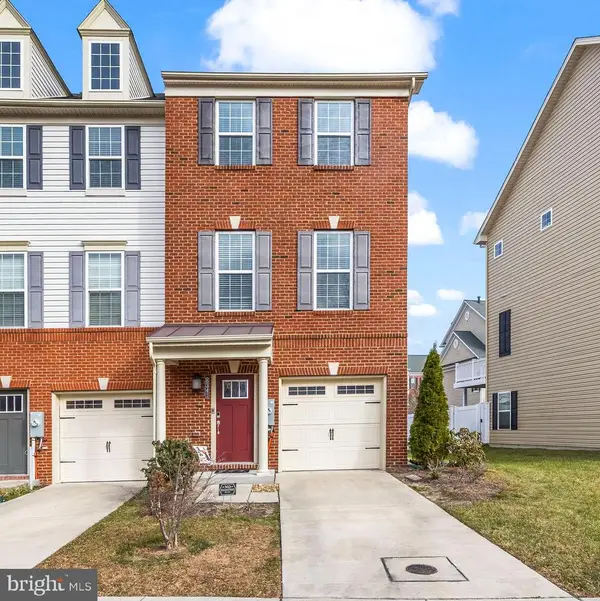 $449,700Coming Soon2 beds 3 baths
$449,700Coming Soon2 beds 3 baths8341 Daydream Cres, PASADENA, MD 21122
MLS# MDAA2133202Listed by: HOME TOWNE REAL ESTATE - New
 $530,990Active3 beds 4 baths2,042 sq. ft.
$530,990Active3 beds 4 baths2,042 sq. ft.7412 Amega Way, GLEN BURNIE, MD 21060
MLS# MDAA2133278Listed by: BUILDER SOLUTIONS REALTY - Coming Soon
 $625,000Coming Soon4 beds 4 baths
$625,000Coming Soon4 beds 4 baths7600 Rossville Ln, GLEN BURNIE, MD 21060
MLS# MDAA2133240Listed by: CENTURY 21 NEW MILLENNIUM - Coming Soon
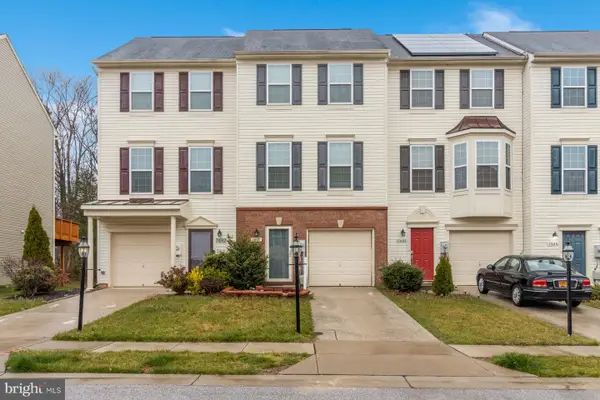 $375,000Coming Soon2 beds 3 baths
$375,000Coming Soon2 beds 3 baths7690 Timbercross Ln, GLEN BURNIE, MD 21060
MLS# MDAA2133266Listed by: LONG & FOSTER REAL ESTATE, INC. - New
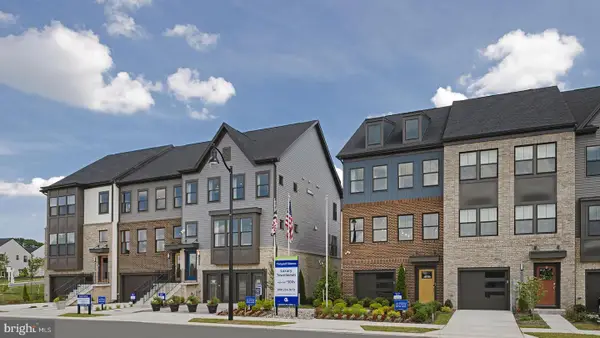 $524,990Active3 beds 4 baths2,100 sq. ft.
$524,990Active3 beds 4 baths2,100 sq. ft.7723 Red Moon Way, GLEN BURNIE, MD 21060
MLS# MDAA2133276Listed by: CUMMINGS & CO. REALTORS - Coming Soon
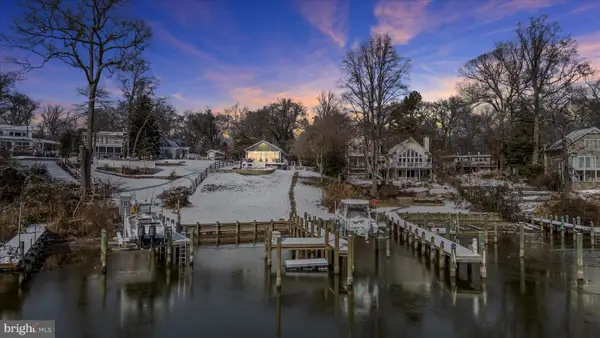 $799,900Coming Soon2 beds 2 baths
$799,900Coming Soon2 beds 2 baths1627 Lakewood Rd, PASADENA, MD 21122
MLS# MDAA2133166Listed by: RE/MAX EXECUTIVE - New
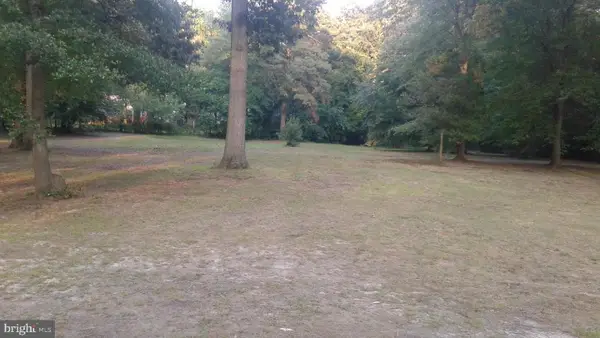 $175,000Active2 Acres
$175,000Active2 Acres8097 Armiger Dr, PASADENA, MD 21122
MLS# MDAA2133188Listed by: BERKSHIRE HATHAWAY HOMESERVICES HOMESALE REALTY - New
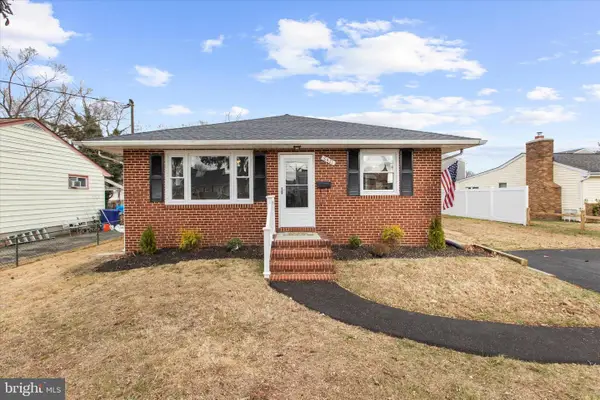 $489,900Active6 beds 3 baths2,240 sq. ft.
$489,900Active6 beds 3 baths2,240 sq. ft.8421 Spring Rd, PASADENA, MD 21122
MLS# MDAA2133152Listed by: MR. LISTER REALTY - New
 $788,000Active5 beds 4 baths4,254 sq. ft.
$788,000Active5 beds 4 baths4,254 sq. ft.8 Inglenook Ct, GLEN BURNIE, MD 21060
MLS# MDAA2133110Listed by: SAMSON PROPERTIES - New
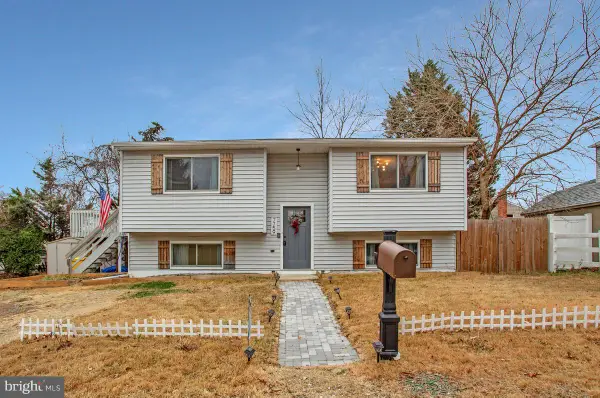 $425,000Active3 beds 2 baths1,339 sq. ft.
$425,000Active3 beds 2 baths1,339 sq. ft.7759 Glen Ave, PASADENA, MD 21122
MLS# MDAA2132716Listed by: COLDWELL BANKER REALTY
