7913 Kings Bench Pl, Pasadena, MD 21122
Local realty services provided by:O'BRIEN REALTY ERA POWERED
7913 Kings Bench Pl,Pasadena, MD 21122
$409,999
- 4 Beds
- 2 Baths
- 1,608 sq. ft.
- Single family
- Active
Listed by: candus lynn rizas
Office: re/max advantage realty
MLS#:MDAA2124814
Source:BRIGHTMLS
Price summary
- Price:$409,999
- Price per sq. ft.:$254.97
- Monthly HOA dues:$28.33
About this home
BACK ON THE MARKET WITH PRICE REDUCTION! NO SHOWINGS UNTIL OPEN HOUSE ON FEBRUARY 7th. Welcome home to this spacious split-level retreat! Featuring an open floor plan and hardwood floors throughout, this home offers the perfect blend of comfort and functionality. Enter into the bright and open living room that flows seamlessly into a separate dining room and an eat-in kitchen, complete with abundant cabinetry and plenty of countertop space.
The main level also includes a versatile additional room currently used as a 4th bedroom—ideal as a sunroom, office, or playroom to fit your lifestyle. Upstairs, you’ll find two comfortable bedrooms along with a full bathroom.
The lower level offers even more living space with a third bedroom, an additional full bathroom, and a dedicated laundry area—perfect for guests or extended family.
And the true highlight is outside: the backyard is an entertainer’s dream, featuring an inground pool, a wraparound deck and firepit with plenty of room for summer gatherings and relaxation. The grill and patio furniture conveys.
Don’t miss this unique opportunity to own a home that combines flexible living spaces with a resort-style outdoor paradise!
Contact an agent
Home facts
- Year built:1983
- Listing ID #:MDAA2124814
- Added:169 day(s) ago
- Updated:February 15, 2026 at 05:36 AM
Rooms and interior
- Bedrooms:4
- Total bathrooms:2
- Full bathrooms:2
- Living area:1,608 sq. ft.
Heating and cooling
- Cooling:Ceiling Fan(s), Central A/C
- Heating:Heat Pump(s), Natural Gas
Structure and exterior
- Year built:1983
- Building area:1,608 sq. ft.
- Lot area:0.15 Acres
Schools
- High school:NORTHEAST
Utilities
- Water:Public
- Sewer:Public Sewer
Finances and disclosures
- Price:$409,999
- Price per sq. ft.:$254.97
- Tax amount:$4,048 (2024)
New listings near 7913 Kings Bench Pl
- Coming Soon
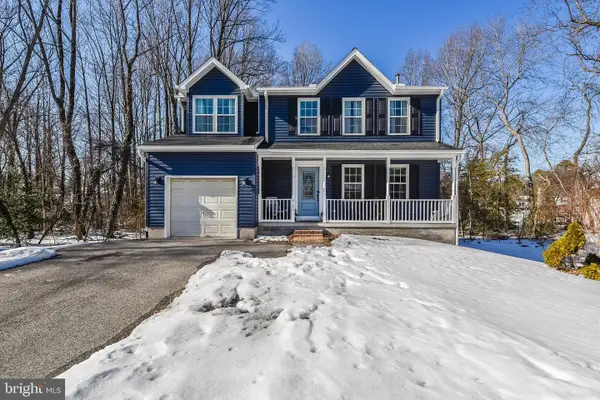 $535,000Coming Soon4 beds 4 baths
$535,000Coming Soon4 beds 4 baths8122 Mountain View Cir, PASADENA, MD 21122
MLS# MDAA2136722Listed by: DOUGLAS REALTY LLC - New
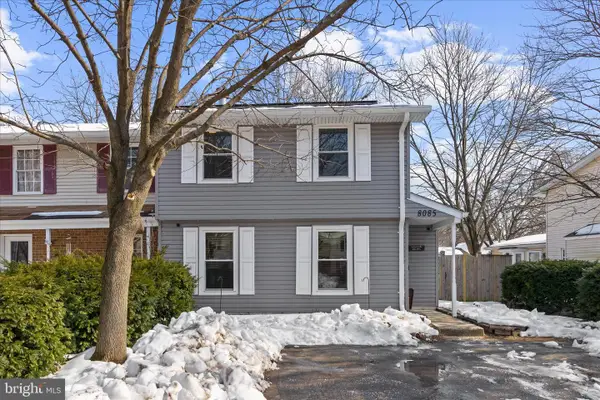 $380,000Active3 beds 2 baths1,060 sq. ft.
$380,000Active3 beds 2 baths1,060 sq. ft.8085 Castle Rock Ct, PASADENA, MD 21122
MLS# MDAA2136396Listed by: BERKSHIRE HATHAWAY HOMESERVICES HOMESALE REALTY - Coming Soon
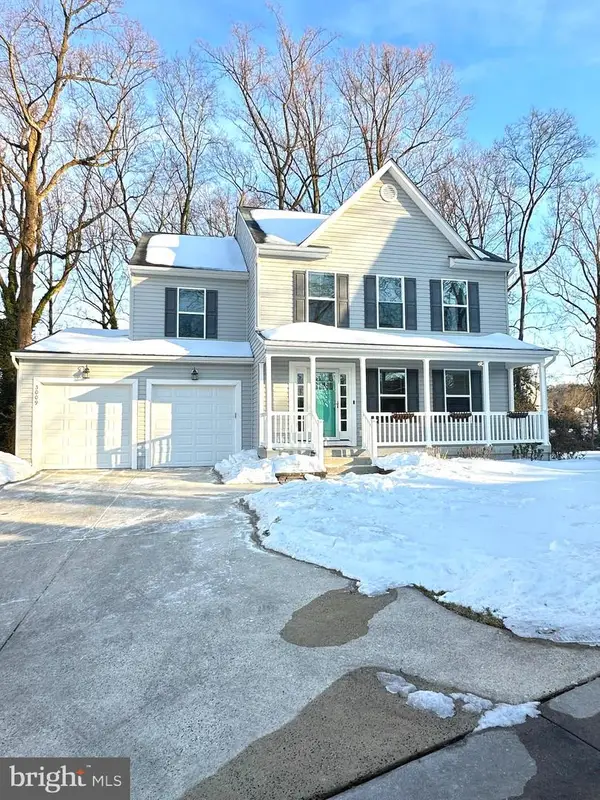 $649,999Coming Soon4 beds 4 baths
$649,999Coming Soon4 beds 4 baths3009 Noahs Way, PASADENA, MD 21122
MLS# MDAA2136326Listed by: REAL BROKER, LLC - Coming Soon
 $475,000Coming Soon3 beds 2 baths
$475,000Coming Soon3 beds 2 baths8005 Woodholme Cir, PASADENA, MD 21122
MLS# MDAA2136508Listed by: EXP REALTY, LLC - New
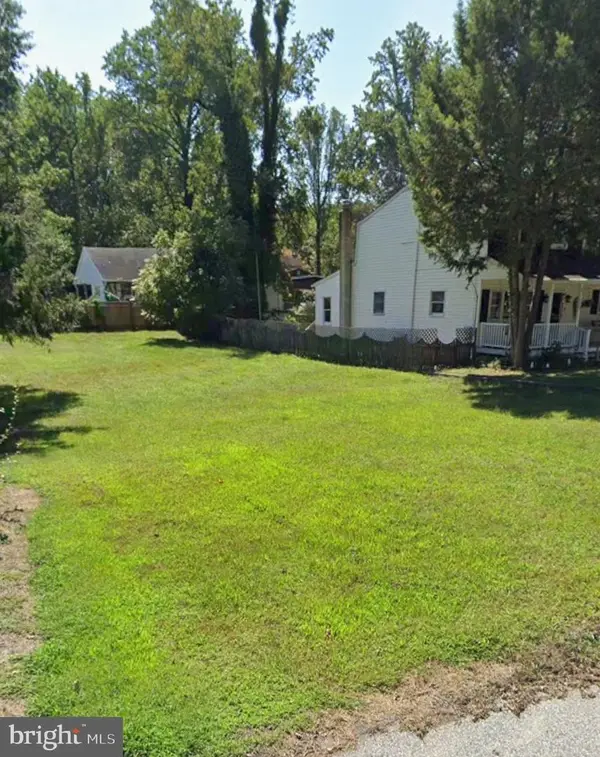 $79,000Active0.17 Acres
$79,000Active0.17 Acres1933 Arundel Rd, PASADENA, MD 21122
MLS# MDAA2136478Listed by: SAMSON PROPERTIES - Coming Soon
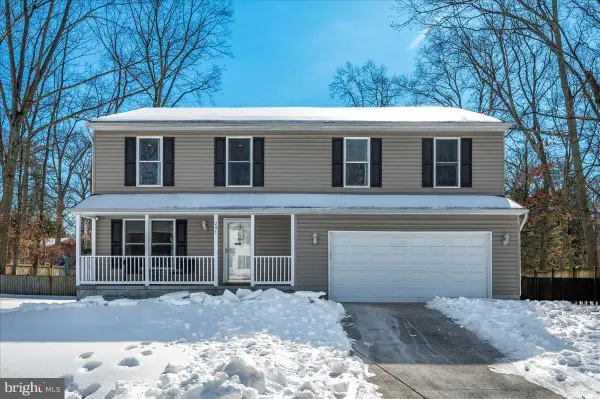 $675,000Coming Soon4 beds 4 baths
$675,000Coming Soon4 beds 4 baths241 Armstrong Ln, PASADENA, MD 21122
MLS# MDAA2136392Listed by: HOMESMART - New
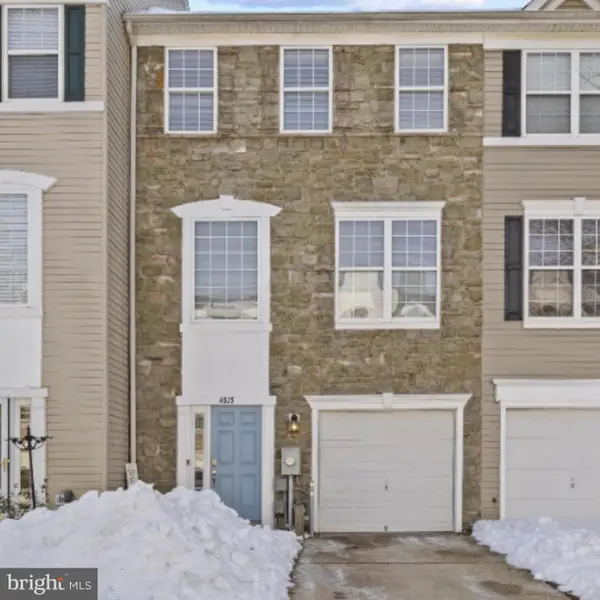 $449,950Active4 beds 4 baths2,240 sq. ft.
$449,950Active4 beds 4 baths2,240 sq. ft.4025 Apple Jack Ct, PASADENA, MD 21122
MLS# MDAA2136140Listed by: BERKSHIRE HATHAWAY HOMESERVICES PENFED REALTY - New
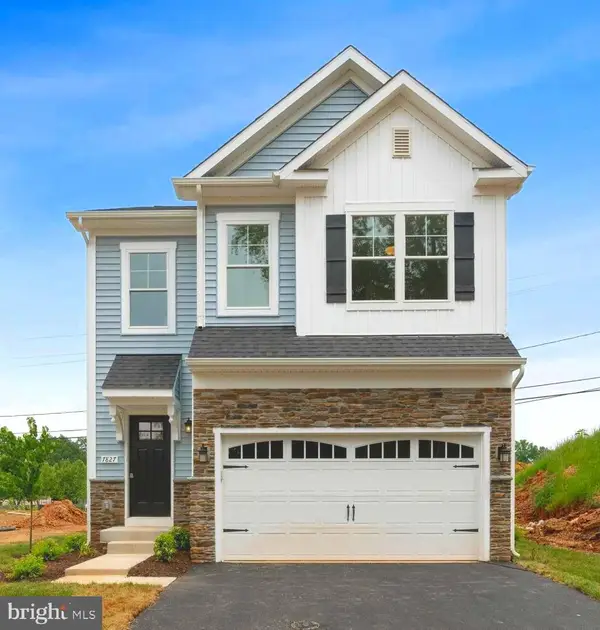 $565,990Active4 beds 3 baths1,934 sq. ft.
$565,990Active4 beds 3 baths1,934 sq. ft.7713 Woodlawn Ave, PASADENA, MD 21122
MLS# MDAA2136338Listed by: RE/MAX UNITED REAL ESTATE - New
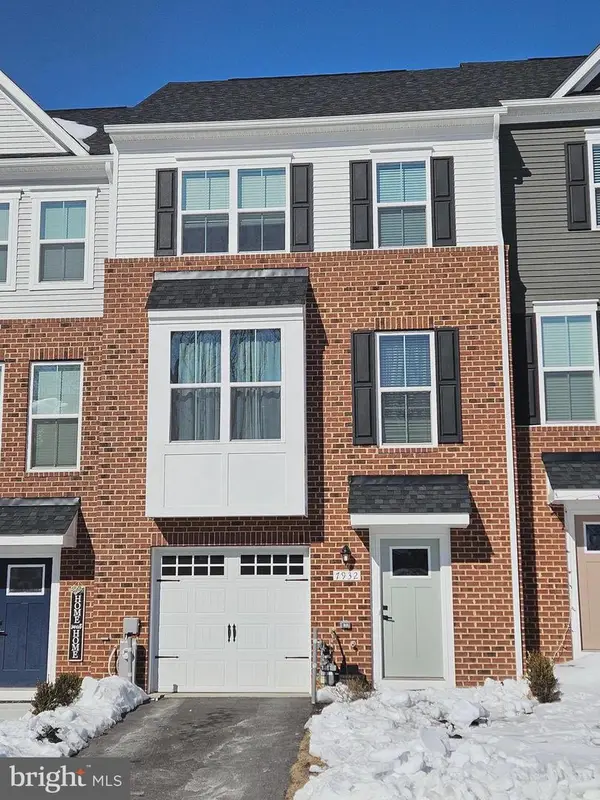 $528,890Active3 beds 4 baths
$528,890Active3 beds 4 baths7932 Tanbridge Ln, PASADENA, MD 21122
MLS# MDAA2136292Listed by: DOUGLAS REALTY LLC - New
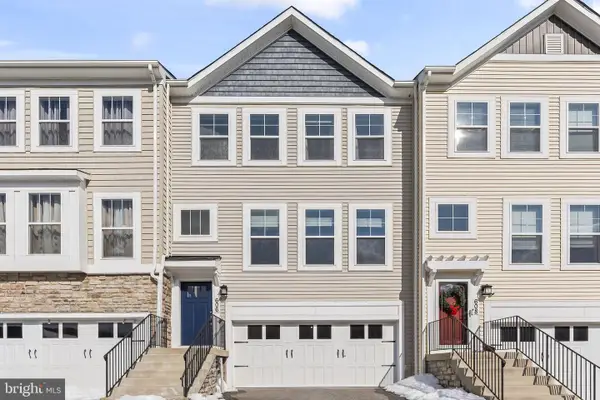 $515,000Active3 beds 4 baths2,050 sq. ft.
$515,000Active3 beds 4 baths2,050 sq. ft.606 Quarterpath Way, GLEN BURNIE, MD 21060
MLS# MDAA2136062Listed by: REDFIN CORP

