7940 Elizabeth Rd, PASADENA, MD 21122
Local realty services provided by:ERA OakCrest Realty, Inc.



7940 Elizabeth Rd,PASADENA, MD 21122
$525,000
- 4 Beds
- 3 Baths
- 1,738 sq. ft.
- Single family
- Pending
Listed by:gayle anne roberts
Office:hsa real estate group, inc
MLS#:MDAA2121658
Source:BRIGHTMLS
Price summary
- Price:$525,000
- Price per sq. ft.:$302.07
About this home
Stunning Recently-Remodeled Ranch in Pasadena – Elegance Meets Everyday Comfort
Discover this beautifully transformed stone-accented ranch, marrying timeless charm with contemporary upgrades. Nestled in a peaceful cul-de-sac, this home offers suburban tranquility while keeping you close to modern conveniences.
Step inside to a bright, open-concept living space flooded with natural light. The chef’s kitchen shines with brand-new white shaker cabinetry, gleaming granite countertops, and premium stainless-steel appliances—perfect for entertaining or everyday living.
Rich hardwood floors guide you through the main level, where the serene primary suite awaits—complete with a newly renovated en-suite bathroom and a spacious walk-in closet. Two additional bedrooms and a stylish full bath complete this level for easy family living.
The versatile lower level offers flexible space for a fourth bedroom—ideal for an in-law or au pair suite—plus a dedicated home office and cozy family room. Featuring its own full bath, ample storage, and private walk-out access to the backyard, this level enhances function and flow.
Outside, your private oasis awaits. Begin your day with coffee on the deck, then unwind in the peaceful, wooded backyard. The professionally landscaped grounds include a durable stone and vinyl exterior, two asphalt driveways, and a fully waterproofed basement that offers peace of mind and long-term protection.
Car enthusiasts and hobbyists will appreciate the recently built detached 3-car garage, equipped with commercial-grade epoxy flooring and built-in electrical and internet infrastructure—ready to serve as a workshop, gym, studio, or showroom.
With 4 bedrooms, 3 full baths, and thoughtfully upgraded living spaces throughout, this home skillfully blends style, functionality, and privacy. Don’t miss this rare opportunity to own a beautifully designed, move-in-ready home in a highly sought-after location—truly a gem waiting for its next fortunate owner.
Contact an agent
Home facts
- Year built:1959
- Listing Id #:MDAA2121658
- Added:23 day(s) ago
- Updated:August 16, 2025 at 07:27 AM
Rooms and interior
- Bedrooms:4
- Total bathrooms:3
- Full bathrooms:3
- Living area:1,738 sq. ft.
Heating and cooling
- Cooling:Ceiling Fan(s), Central A/C, Dehumidifier
- Heating:Electric, Heat Pump(s), Propane - Owned
Structure and exterior
- Year built:1959
- Building area:1,738 sq. ft.
- Lot area:0.34 Acres
Schools
- High school:CHESAPEAKE
- Middle school:CHESAPEAKE BAY
- Elementary school:JACOBSVILLE
Utilities
- Water:Public
- Sewer:Public Sewer
Finances and disclosures
- Price:$525,000
- Price per sq. ft.:$302.07
- Tax amount:$3,976 (2024)
New listings near 7940 Elizabeth Rd
- New
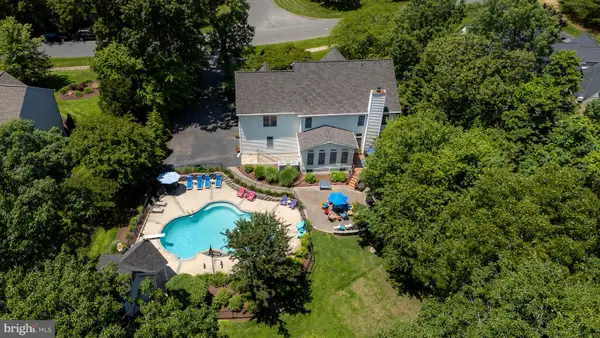 $975,000Active4 beds 4 baths5,920 sq. ft.
$975,000Active4 beds 4 baths5,920 sq. ft.8387 Maryland Rd, PASADENA, MD 21122
MLS# MDAA2123666Listed by: ROSENDALE REALTY - Coming Soon
 $435,000Coming Soon3 beds 2 baths
$435,000Coming Soon3 beds 2 baths603 B St, PASADENA, MD 21122
MLS# MDAA2122150Listed by: LONG & FOSTER REAL ESTATE, INC. - Coming Soon
 $565,000Coming Soon4 beds 4 baths
$565,000Coming Soon4 beds 4 baths8527 Main Ave, PASADENA, MD 21122
MLS# MDAA2123284Listed by: DOUGLAS REALTY LLC - Coming Soon
 $450,000Coming Soon3 beds 4 baths
$450,000Coming Soon3 beds 4 baths640 Chalcedony Ln, GLEN BURNIE, MD 21060
MLS# MDAA2123464Listed by: RE/MAX EXECUTIVE - Coming Soon
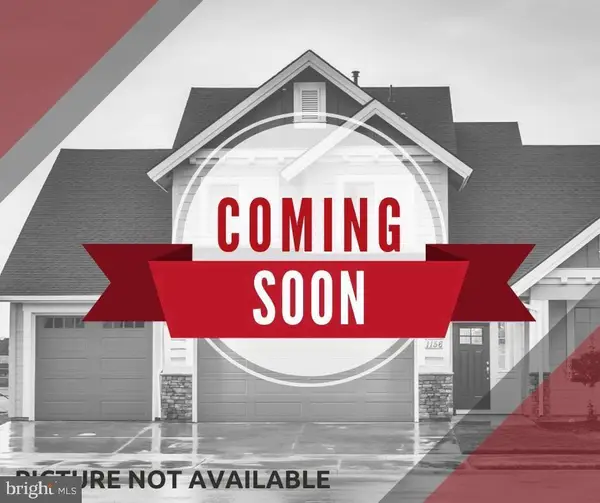 $450,000Coming Soon3 beds 1 baths
$450,000Coming Soon3 beds 1 baths623 Laurel Dr, PASADENA, MD 21122
MLS# MDAA2123190Listed by: KELLER WILLIAMS REALTY - New
 $429,990Active3 beds 3 baths1,704 sq. ft.
$429,990Active3 beds 3 baths1,704 sq. ft.7824 Camp Rd, PASADENA, MD 21122
MLS# MDAA2123568Listed by: DOUGLAS REALTY LLC - New
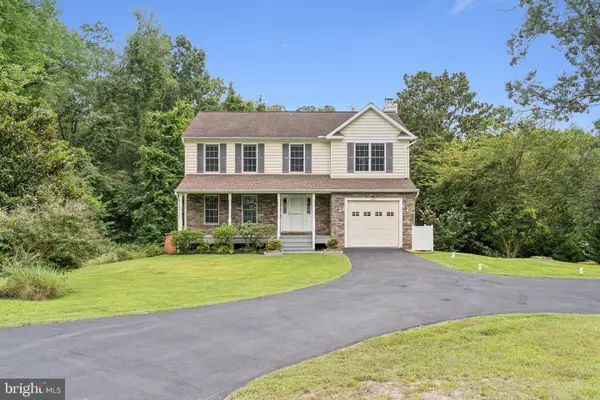 $725,000Active4 beds 3 baths3,002 sq. ft.
$725,000Active4 beds 3 baths3,002 sq. ft.805 Swift Rd, PASADENA, MD 21122
MLS# MDAA2123312Listed by: DOUGLAS REALTY LLC - New
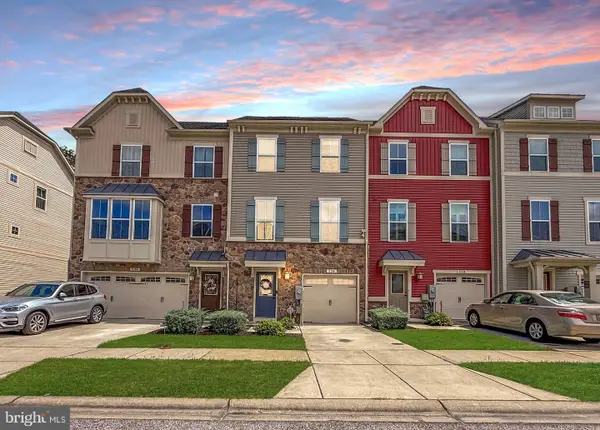 $525,000Active3 beds 3 baths2,320 sq. ft.
$525,000Active3 beds 3 baths2,320 sq. ft.536 Willow Bend Dr, GLEN BURNIE, MD 21060
MLS# MDAA2119202Listed by: COLDWELL BANKER REALTY - New
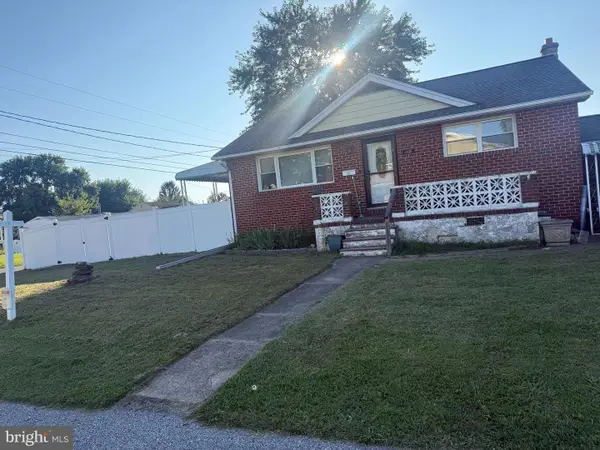 $399,000Active2 beds 2 baths1,603 sq. ft.
$399,000Active2 beds 2 baths1,603 sq. ft.118 Homeland Rd, PASADENA, MD 21122
MLS# MDAA2122100Listed by: COTTAGE STREET REALTY LLC - Coming Soon
 $475,000Coming Soon3 beds 2 baths
$475,000Coming Soon3 beds 2 baths304 Maryland Ave, PASADENA, MD 21122
MLS# MDAA2123446Listed by: BERKSHIRE HATHAWAY HOMESERVICES PENFED REALTY
