8138 Forest Glen Dr, Pasadena, MD 21122
Local realty services provided by:ERA Central Realty Group
Listed by:kristi c neidhardt
Office:northrop realty
MLS#:MDAA2125778
Source:BRIGHTMLS
Price summary
- Price:$850,000
- Price per sq. ft.:$358.35
About this home
Imagine waterfront living on Bodkin Creek with direct access to the Chesapeake Bay, where every day feels like a retreat. This home is fully equipped with a private pier with 8ft MLW, a boat lift, two jet ski lifts, an outdoor shower, and 30 Amp electric service, perfect for boating, fishing, or simply enjoying the water. Step inside to a spectacular living room with a cathedral wood-planked and beamed ceiling, three oversized windows framing serene water views, and a striking stone accent wall. A pass-through to the kitchen with a seating bar connects the spaces effortlessly, while hardwood floors flow into the dining room, ideally situated between the living room and kitchen, with easy access to the expansive Trex deck overlooking the water. The kitchen impresses with a vaulted ceiling and skylight, granite countertops, stainless steel appliances including a double oven, a butler’s pantry, and a center island with breakfast bar. Another breakfast bar in the pass-through overlooks the living room, perfectly combining function with water views. The main level also includes a renovated full bath with generous shower and a primary bedroom with a walk-in closet and loft, complemented by a convenient laundry room just off the entry to the bedroom. A spiral staircase leads to the lower level, which includes two additional bedrooms, one featuring a Clear Light Infrared sauna for ultimate relaxation, as well as a hall bath and storage closets. Outdoor living is equally impressive, with a Trex deck and outdoor stone fireplace overlooking the water, vinyl privacy fencing along the side, and aluminum fencing on the waterfront that preserves unobstructed views. Additional features include a 1-car detached garage, carport, and storage shed in the driveway. The property is enhanced with numerous modern updates, including complete deck and stair replacement with Trex composite, a professionally installed mini-split air conditioner in the primary bedroom loft, and upgraded garage electrics with two electric vehicle chargers. Other upgrades include a new garage door and opener, pier maintenance and repairs, new heating oil tank and replaced oil lines, shed roof replacement, new washer and dryer with proper vent installation, roof repairs, water softener upgrades, generator maintenance, basement vent fan installation, and a professionally installed IP camera security system with three exterior cameras and full on-site recording. Every detail of this waterfront property has been meticulously curated to combine luxury, functionality, and effortless water enjoyment, offering a lifestyle defined by comfort and relaxation.
Contact an agent
Home facts
- Year built:1930
- Listing ID #:MDAA2125778
- Added:49 day(s) ago
- Updated:November 04, 2025 at 02:32 PM
Rooms and interior
- Bedrooms:3
- Total bathrooms:2
- Full bathrooms:2
- Living area:2,372 sq. ft.
Heating and cooling
- Cooling:Central A/C, Ductless/Mini-Split
- Heating:Electric, Forced Air, Heat Pump(s), Oil
Structure and exterior
- Year built:1930
- Building area:2,372 sq. ft.
- Lot area:0.28 Acres
Schools
- High school:CHESAPEAKE
- Middle school:CHESAPEAKE BAY
- Elementary school:BODKIN
Utilities
- Water:Well
- Sewer:Septic Exists
Finances and disclosures
- Price:$850,000
- Price per sq. ft.:$358.35
- Tax amount:$6,539 (2024)
New listings near 8138 Forest Glen Dr
- Coming Soon
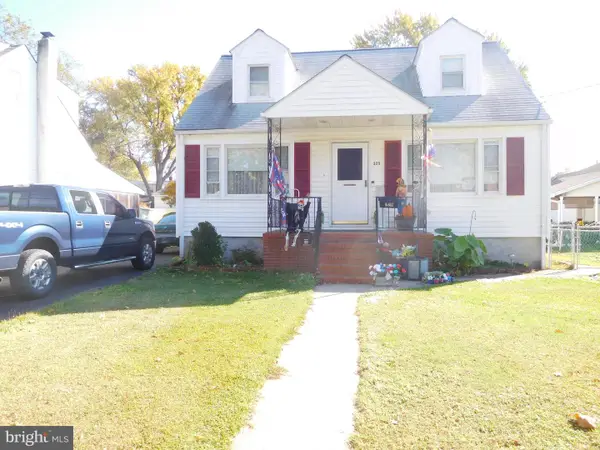 $320,000Coming Soon4 beds 1 baths
$320,000Coming Soon4 beds 1 baths225 Asbury Rd, PASADENA, MD 21122
MLS# MDAA2130394Listed by: CENTURY 21 DON GURNEY - Coming SoonOpen Sat, 12 to 2pm
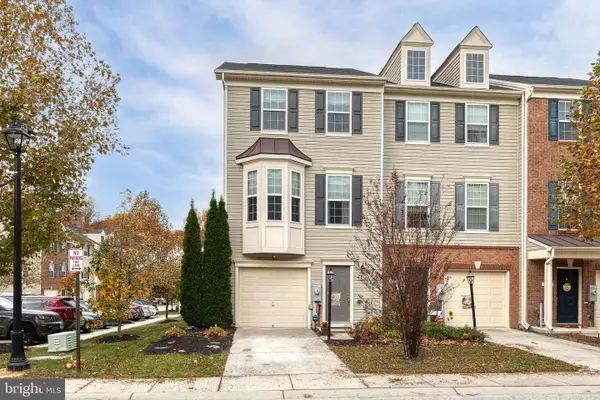 $412,500Coming Soon2 beds 3 baths
$412,500Coming Soon2 beds 3 baths7416 Willow View Ln, GLEN BURNIE, MD 21060
MLS# MDAA2129674Listed by: THE KW COLLECTIVE - Coming Soon
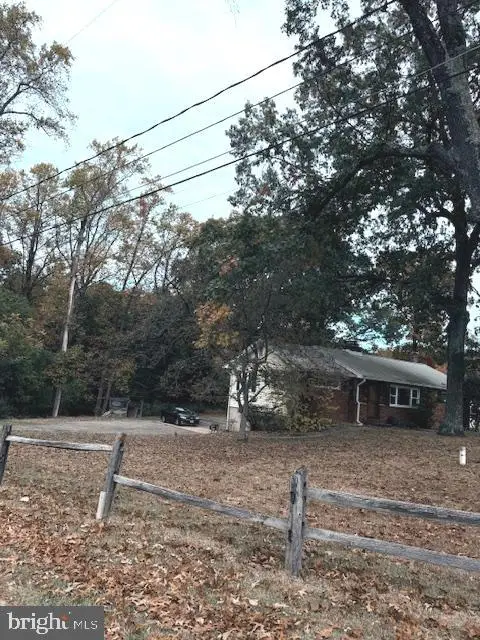 $425,000Coming Soon4 beds 2 baths
$425,000Coming Soon4 beds 2 baths1664 Glen Dr, PASADENA, MD 21122
MLS# MDAA2130086Listed by: DOUGLAS REALTY LLC - Coming Soon
 $210,000Coming Soon2 beds 1 baths
$210,000Coming Soon2 beds 1 baths2017 Bay Rd, PASADENA, MD 21122
MLS# MDAA2128834Listed by: COLDWELL BANKER REALTY - Coming Soon
 $539,900Coming Soon4 beds 3 baths
$539,900Coming Soon4 beds 3 baths1904 North Ave, PASADENA, MD 21122
MLS# MDAA2130110Listed by: DOUGLAS REALTY LLC - New
 $325,000Active2 beds 2 baths1,320 sq. ft.
$325,000Active2 beds 2 baths1,320 sq. ft.8131 Tower Bridge Dr, PASADENA, MD 21122
MLS# MDAA2130070Listed by: KELLER WILLIAMS FLAGSHIP - New
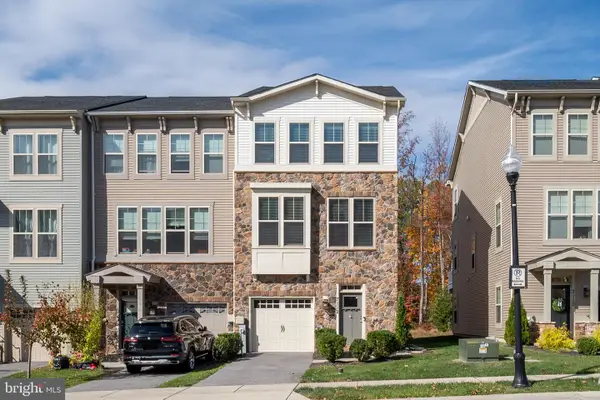 $489,000Active3 beds 4 baths2,296 sq. ft.
$489,000Active3 beds 4 baths2,296 sq. ft.7112 Yamhill Way, GLEN BURNIE, MD 21060
MLS# MDAA2130080Listed by: RE/MAX ADVANTAGE REALTY - Coming SoonOpen Sat, 11am to 1pm
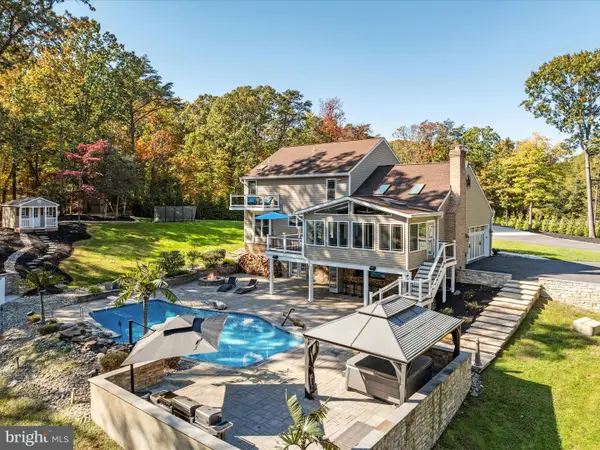 $1,375,000Coming Soon4 beds 4 baths
$1,375,000Coming Soon4 beds 4 baths7677 Bush Ave, PASADENA, MD 21122
MLS# MDAA2130074Listed by: COLDWELL BANKER REALTY - New
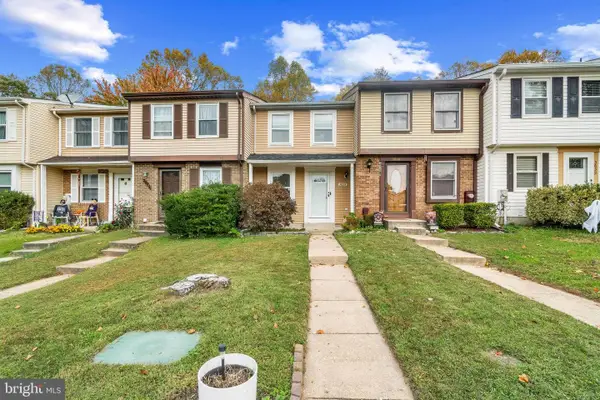 $330,000Active2 beds 2 baths1,185 sq. ft.
$330,000Active2 beds 2 baths1,185 sq. ft.3628 Robin Air Ct, PASADENA, MD 21122
MLS# MDAA2129838Listed by: COLDWELL BANKER REALTY - New
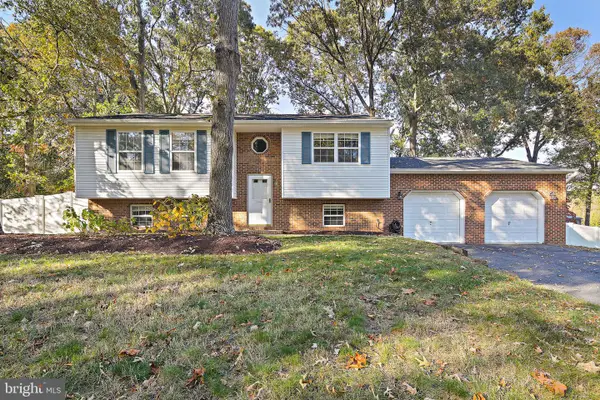 $525,000Active4 beds 2 baths1,507 sq. ft.
$525,000Active4 beds 2 baths1,507 sq. ft.910 Fawn Ave, PASADENA, MD 21122
MLS# MDAA2129476Listed by: CUMMINGS & CO. REALTORS
