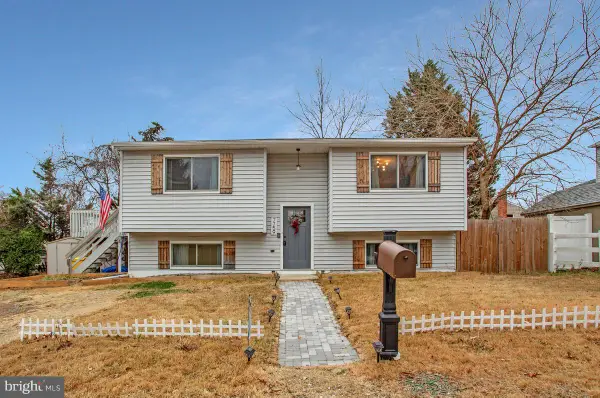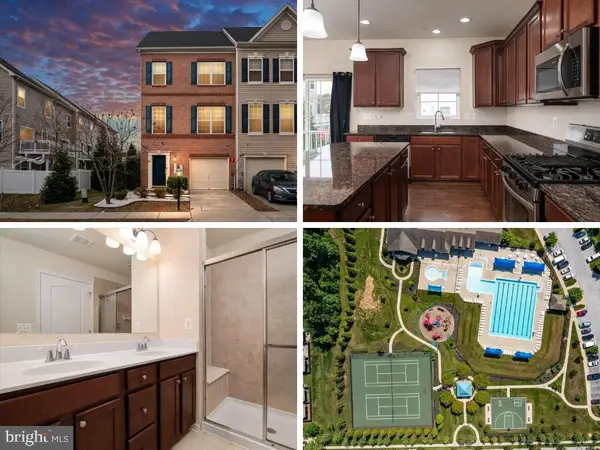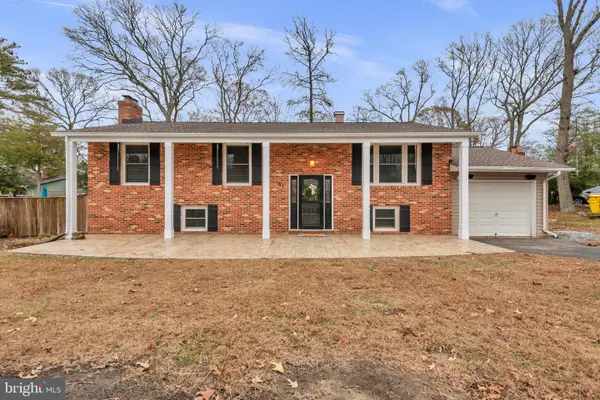8171 Bayside Dr, Pasadena, MD 21122
Local realty services provided by:ERA Byrne Realty
8171 Bayside Dr,Pasadena, MD 21122
$1,601,000
- 3 Beds
- 3 Baths
- - sq. ft.
- Single family
- Sold
Listed by: laura a scott
Office: keller williams realty centre
MLS#:MDAA2125532
Source:BRIGHTMLS
Sorry, we are unable to map this address
Price summary
- Price:$1,601,000
About this home
Welcome to 8171 Bayside Drive in Pasadena — a waterfront retreat offering the perfect blend of luxury, comfort, and coastal living. Situated on a 1/2 + acre flat lot, this 3-bedroom, 3-bath home features a sunlit-filled great room with panoramic bay views, a formal dining room, breakfast room and a gourmet kitchen, with 42" cabinets, and stainless-steel appliances.
Enjoy outdoor living at its finest with a multi-level deck, rear stone patio, built-in grill, and firepit on the beach — perfect for relaxing or entertaining. Stroll down the stairs to your private beach or take advantage of the 125-ft L-shaped pier featuring a boat lift and jet ski lift. A detached garage with storage above, shed with electric, and voluntary HOA ($65/year) add to the appeal. NEW BAT septic system (tank, field and pipes) being installed meeting all of the requirements of the Chesapeake Bay Critical Area. Well recently passed yield test inspection and water quality testing (sept. 2025)
This is waterfront living at its best — perfect for those seeking both serenity and adventure.
Contact an agent
Home facts
- Year built:1940
- Listing ID #:MDAA2125532
- Added:98 day(s) ago
- Updated:December 13, 2025 at 06:58 AM
Rooms and interior
- Bedrooms:3
- Total bathrooms:3
- Full bathrooms:3
Heating and cooling
- Cooling:Ceiling Fan(s), Central A/C
- Heating:Electric, Forced Air, Heat Pump(s), Zoned
Structure and exterior
- Roof:Asphalt
- Year built:1940
Schools
- High school:CHESAPEAKE
- Middle school:CHESAPEAKE BAY
- Elementary school:BODKIN
Utilities
- Water:Well
- Sewer:Private Septic Tank
Finances and disclosures
- Price:$1,601,000
- Tax amount:$9,431 (2024)
New listings near 8171 Bayside Dr
- New
 $788,000Active5 beds 4 baths4,254 sq. ft.
$788,000Active5 beds 4 baths4,254 sq. ft.8 Inglenook Ct, GLEN BURNIE, MD 21060
MLS# MDAA2133110Listed by: SAMSON PROPERTIES - New
 $425,000Active3 beds 2 baths1,339 sq. ft.
$425,000Active3 beds 2 baths1,339 sq. ft.7759 Glen Ave, PASADENA, MD 21122
MLS# MDAA2132716Listed by: COLDWELL BANKER REALTY - Open Sat, 11am to 1pmNew
 $450,000Active4 beds 5 baths2,200 sq. ft.
$450,000Active4 beds 5 baths2,200 sq. ft.7538 Ivybrook Ln, GLEN BURNIE, MD 21060
MLS# MDAA2132220Listed by: KELLER WILLIAMS FLAGSHIP - Coming Soon
 $310,000Coming Soon2 beds 1 baths
$310,000Coming Soon2 beds 1 baths667 213th St, PASADENA, MD 21122
MLS# MDAA2132352Listed by: KELLER WILLIAMS LEGACY - Open Sat, 12 to 2pmNew
 $529,900Active5 beds 3 baths1,820 sq. ft.
$529,900Active5 beds 3 baths1,820 sq. ft.151 Long Point Ct, PASADENA, MD 21122
MLS# MDAA2132316Listed by: KELLER WILLIAMS FLAGSHIP - New
 $349,900Active3 beds 1 baths864 sq. ft.
$349,900Active3 beds 1 baths864 sq. ft.8119 Elizabeth Rd, PASADENA, MD 21122
MLS# MDAA2130520Listed by: KELLER WILLIAMS FLAGSHIP - New
 $699,900Active5 beds 3 baths2,776 sq. ft.
$699,900Active5 beds 3 baths2,776 sq. ft.7580 Beach Dr, PASADENA, MD 21122
MLS# MDAA2132216Listed by: DOUGLAS REALTY LLC - New
 $300,000Active3 beds 2 baths1,830 sq. ft.
$300,000Active3 beds 2 baths1,830 sq. ft.7655 Turnbrook Dr, GLEN BURNIE, MD 21060
MLS# MDAA2132542Listed by: DOUGLAS REALTY LLC - New
 $469,900Active4 beds 3 baths2,193 sq. ft.
$469,900Active4 beds 3 baths2,193 sq. ft.235 Meadow Rd, PASADENA, MD 21122
MLS# MDAA2131914Listed by: WITZ REALTY, LLC - Open Sat, 11am to 1pmNew
 $438,000Active3 beds 3 baths2,096 sq. ft.
$438,000Active3 beds 3 baths2,096 sq. ft.543 Willow Bend Dr, GLEN BURNIE, MD 21060
MLS# MDAA2132178Listed by: DOUGLAS REALTY LLC
