8194 Mountain Estate Ct, Pasadena, MD 21122
Local realty services provided by:ERA OakCrest Realty, Inc.
8194 Mountain Estate Ct,Pasadena, MD 21122
$350,000
- 3 Beds
- 2 Baths
- 1,670 sq. ft.
- Townhouse
- Active
Listed by: martin w lanzino
Office: douglas realty llc.
MLS#:MDAA2125080
Source:BRIGHTMLS
Price summary
- Price:$350,000
- Price per sq. ft.:$209.58
- Monthly HOA dues:$80.67
About this home
Please be aware this property has been Temporarily Off The Market since 09/16/25. Extensive work was needed including mold remediation, basement water proofing, removal and reinstallation of drywall & with new paint in Lower level. Plumbing repairs. And BRAND NEW Luxury Vinyl Plank Flooring! Excellent 1st time buyer or investment opportunity. Priced to move! This is NOT your typical 3 BR 1.5 BA Townhome or rental property. Very well maintained. Large 20' x12' Living/Dining room with Powder room & wooded shutters. Kitchen with Wainscoting & chair rail & colonial custom paneling & crown molding giving this home a very classy look. Kitchen includes a white matching Refrigerator, range & range hood, dishwasher & microwave. Kitchen breakfast bar, pantry & farmhouse sink. 3 Bedrooms on upper level includes a spacious Primary Bedroom with ceiling fan, walk-in closet & makeup vanity with private entry to Jack & Jill Bath. Lower level offers a family/game/exercise room with NEW dry wall & freshly painted. NEW Luxury Vinyl Plank flooring in lower level Family Room! Rear basement room includes a roughed-in bath. Nice walk out deck to privately fenced back yard with storage shed that backs to open common area. Short walkout the rear gate to community Tot Lot. Carpet could stand to be replaced, but please don't let that deter you from making an offer.
Contact an agent
Home facts
- Year built:1989
- Listing ID #:MDAA2125080
- Added:164 day(s) ago
- Updated:February 15, 2026 at 02:37 PM
Rooms and interior
- Bedrooms:3
- Total bathrooms:2
- Full bathrooms:1
- Half bathrooms:1
- Living area:1,670 sq. ft.
Heating and cooling
- Cooling:Ceiling Fan(s), Central A/C
- Heating:Electric, Heat Pump(s)
Structure and exterior
- Roof:Asbestos Shingle, Shingle
- Year built:1989
- Building area:1,670 sq. ft.
- Lot area:0.05 Acres
Schools
- High school:GLEN BURNIE
- Middle school:MARLEY
- Elementary school:FREETOWN
Utilities
- Water:Public
- Sewer:Public Sewer
Finances and disclosures
- Price:$350,000
- Price per sq. ft.:$209.58
- Tax amount:$2,857 (2024)
New listings near 8194 Mountain Estate Ct
- New
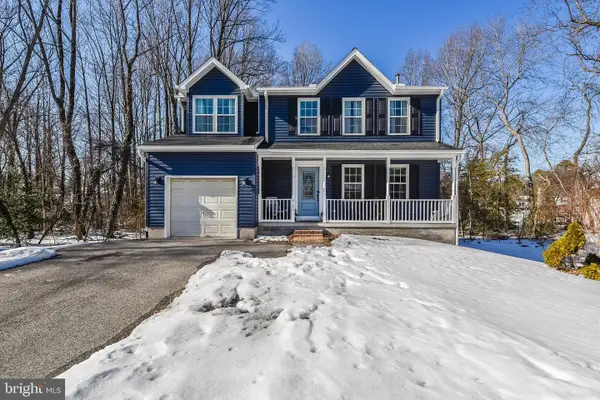 $535,000Active4 beds 4 baths2,315 sq. ft.
$535,000Active4 beds 4 baths2,315 sq. ft.8122 Mountain View Cir, PASADENA, MD 21122
MLS# MDAA2136722Listed by: DOUGLAS REALTY LLC - New
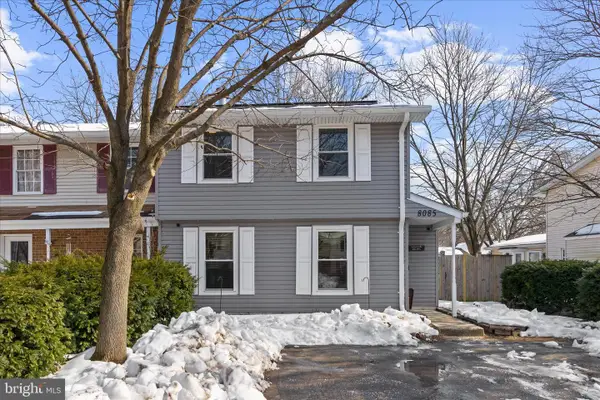 $380,000Active3 beds 2 baths1,060 sq. ft.
$380,000Active3 beds 2 baths1,060 sq. ft.8085 Castle Rock Ct, PASADENA, MD 21122
MLS# MDAA2136396Listed by: BERKSHIRE HATHAWAY HOMESERVICES HOMESALE REALTY - Coming Soon
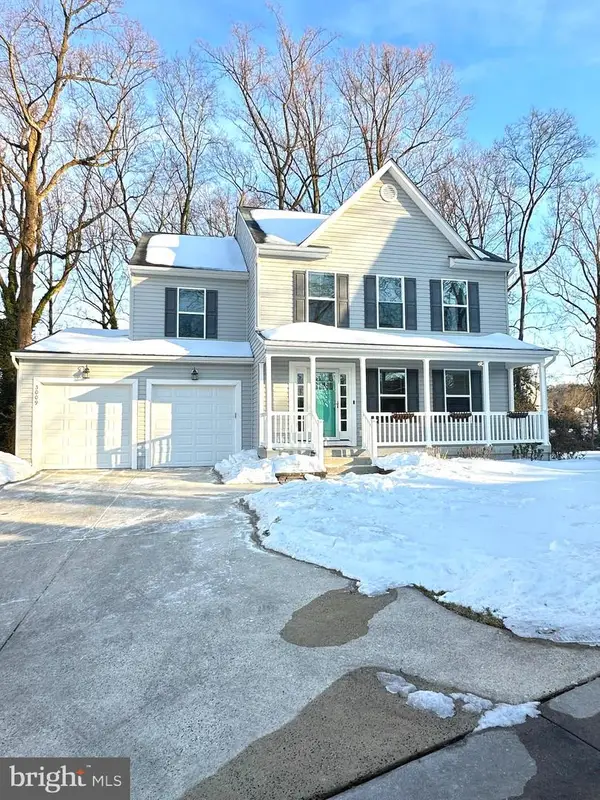 $649,999Coming Soon4 beds 4 baths
$649,999Coming Soon4 beds 4 baths3009 Noahs Way, PASADENA, MD 21122
MLS# MDAA2136326Listed by: REAL BROKER, LLC - Coming Soon
 $475,000Coming Soon3 beds 2 baths
$475,000Coming Soon3 beds 2 baths8005 Woodholme Cir, PASADENA, MD 21122
MLS# MDAA2136508Listed by: EXP REALTY, LLC - New
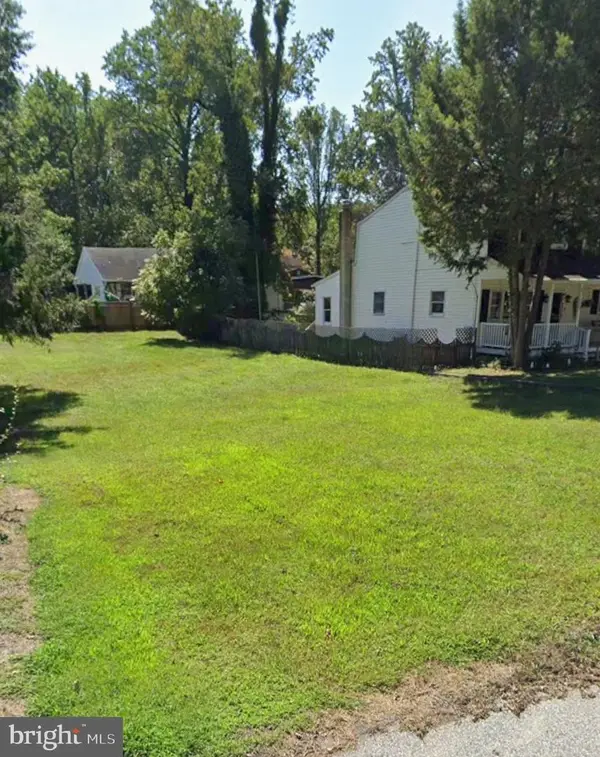 $79,000Active0.17 Acres
$79,000Active0.17 Acres1933 Arundel Rd, PASADENA, MD 21122
MLS# MDAA2136478Listed by: SAMSON PROPERTIES - Coming Soon
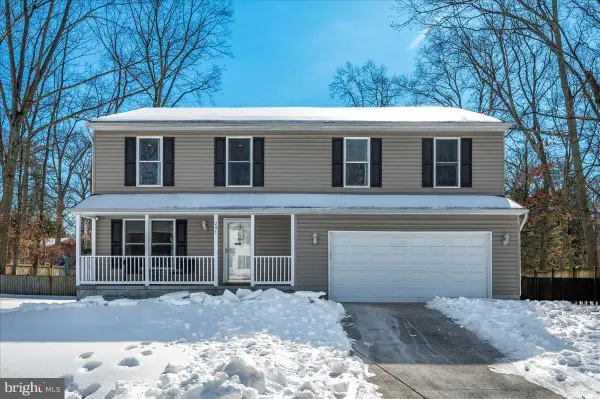 $675,000Coming Soon4 beds 4 baths
$675,000Coming Soon4 beds 4 baths241 Armstrong Ln, PASADENA, MD 21122
MLS# MDAA2136392Listed by: HOMESMART - New
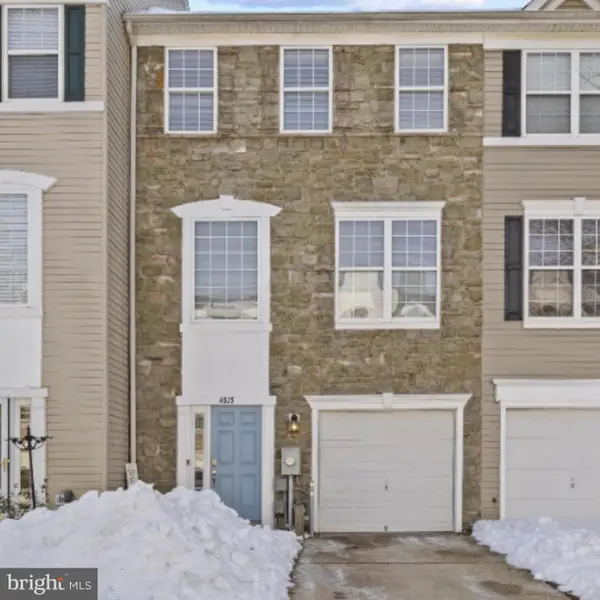 $449,950Active4 beds 4 baths2,240 sq. ft.
$449,950Active4 beds 4 baths2,240 sq. ft.4025 Apple Jack Ct, PASADENA, MD 21122
MLS# MDAA2136140Listed by: BERKSHIRE HATHAWAY HOMESERVICES PENFED REALTY - New
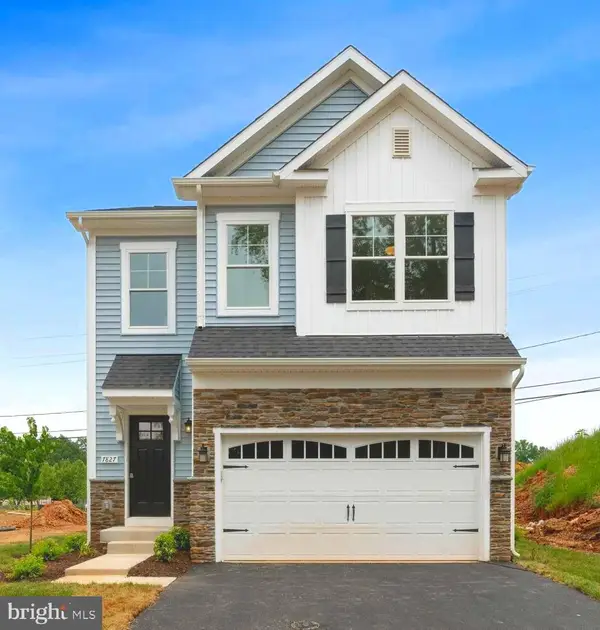 $565,990Active4 beds 3 baths1,934 sq. ft.
$565,990Active4 beds 3 baths1,934 sq. ft.7713 Woodlawn Ave, PASADENA, MD 21122
MLS# MDAA2136338Listed by: RE/MAX UNITED REAL ESTATE - New
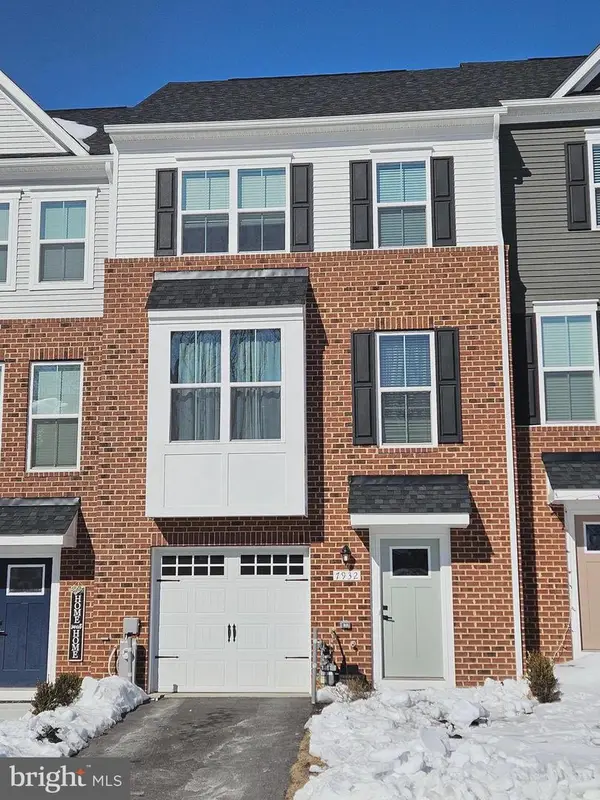 $528,890Active3 beds 4 baths
$528,890Active3 beds 4 baths7932 Tanbridge Ln, PASADENA, MD 21122
MLS# MDAA2136292Listed by: DOUGLAS REALTY LLC - New
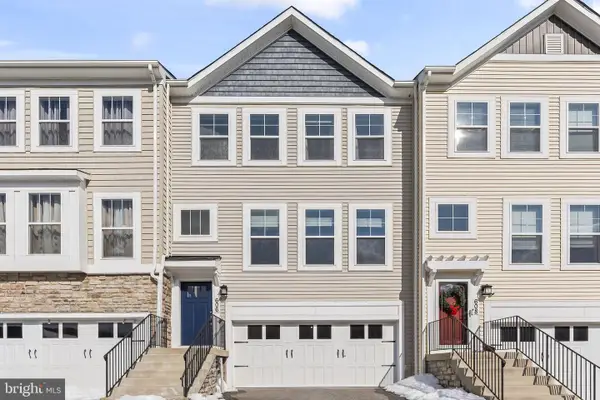 $515,000Active3 beds 4 baths2,050 sq. ft.
$515,000Active3 beds 4 baths2,050 sq. ft.606 Quarterpath Way, GLEN BURNIE, MD 21060
MLS# MDAA2136062Listed by: REDFIN CORP

