8236 Appalachian Dr, PASADENA, MD 21122
Local realty services provided by:Mountain Realty ERA Powered
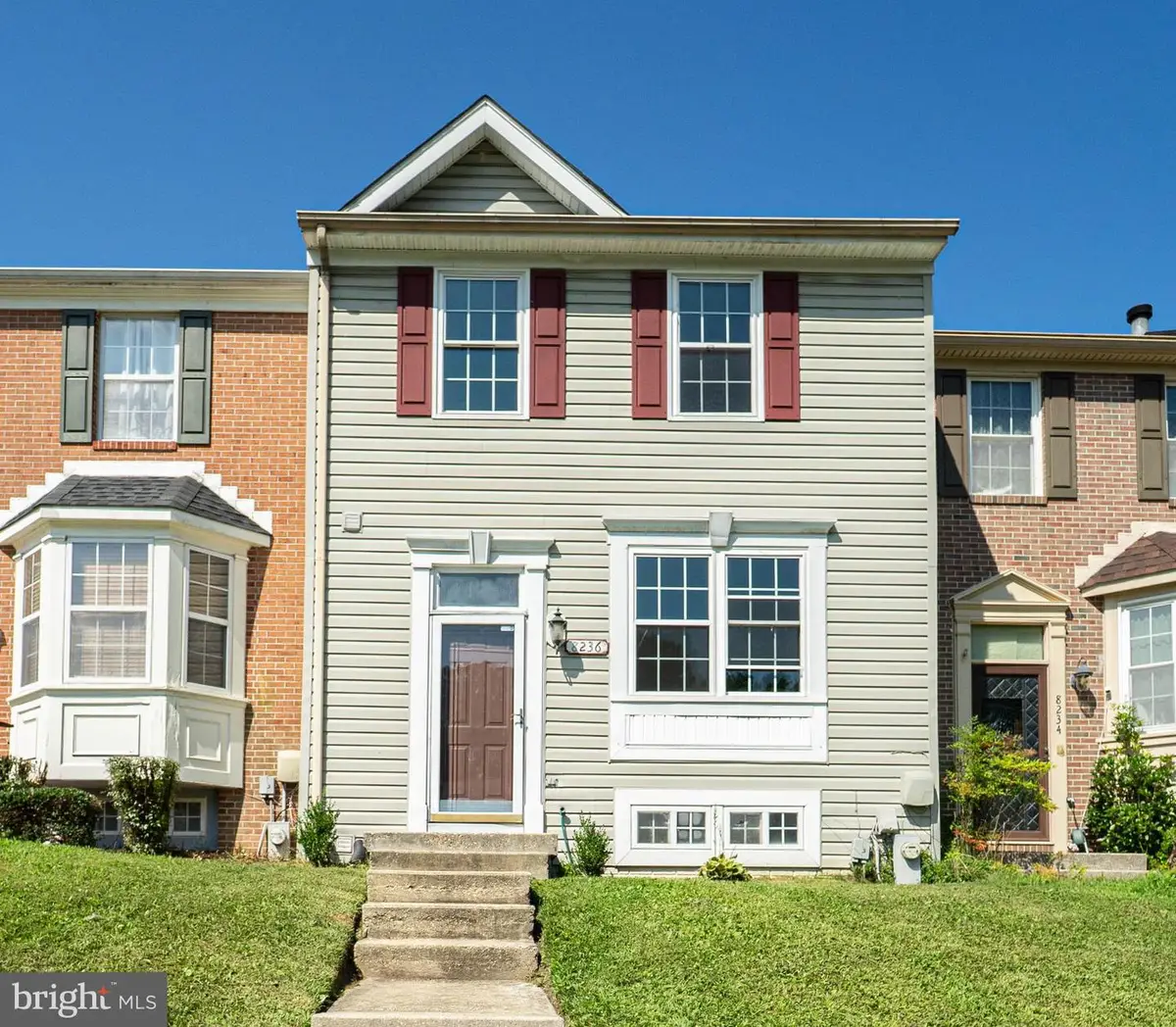
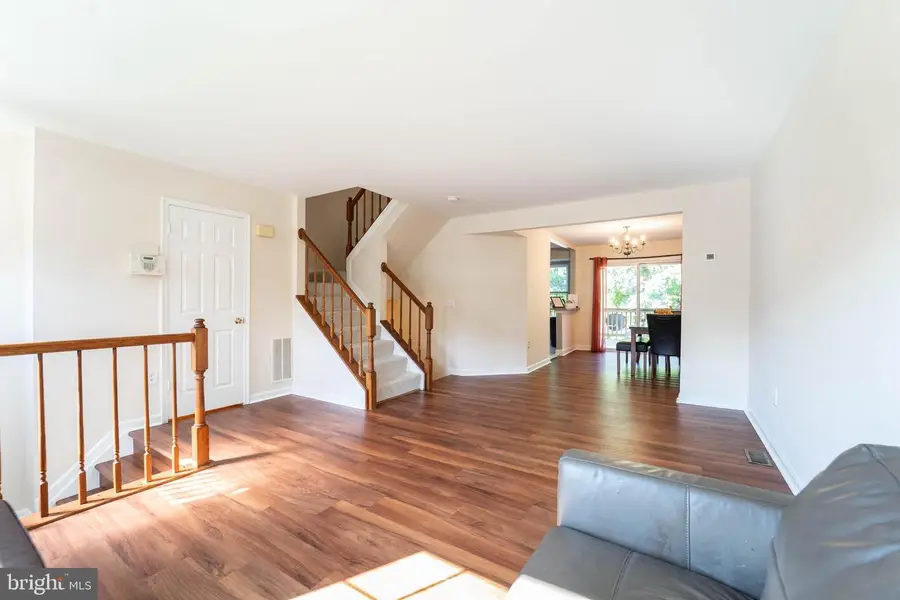
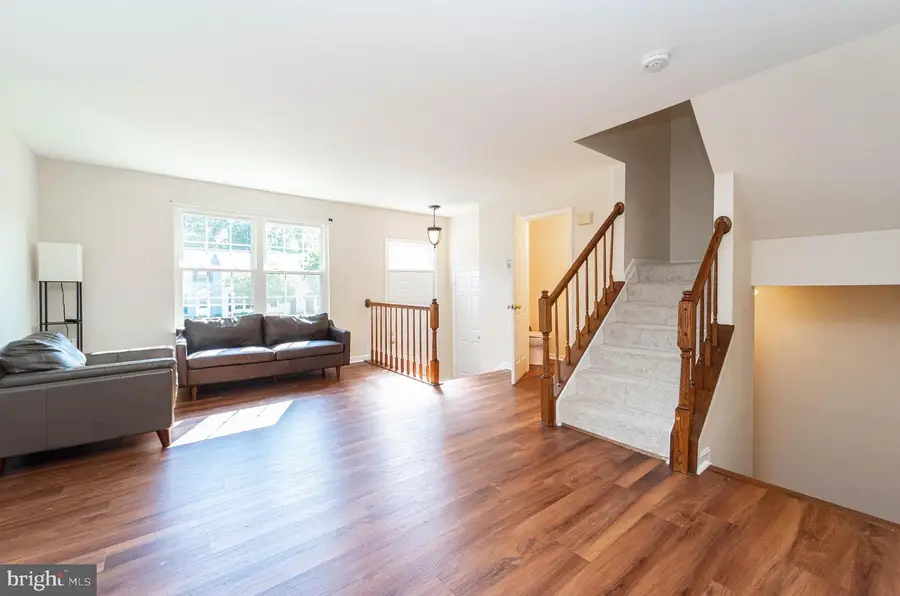
8236 Appalachian Dr,PASADENA, MD 21122
$360,000
- 4 Beds
- 4 Baths
- 1,848 sq. ft.
- Townhouse
- Pending
Listed by:lisa e kittleman
Office:the kw collective
MLS#:MDAA2121424
Source:BRIGHTMLS
Price summary
- Price:$360,000
- Price per sq. ft.:$194.81
- Monthly HOA dues:$37
About this home
Welcome to this beautifully maintained townhome in the sought-after Aspen Park community!
Freshly painted with new carpeting and recent updates throughout, this home offers the perfect blend of comfort, style, and functionality.
Step into a bright and spacious living room, ideal for everyday living or entertaining guests. The open layout flows into a formal dining area, creating a warm, inviting space. Just off the dining room is a beautifully renovated kitchen, updated in 2024, now featuring sleek built-in black cabinetry, stainless steel appliances, granite countertops with matching backsplash, and elegant tile flooring. A built-in breakfast bar offers a spot for quick meals or casual conversations. Sliding glass doors lead to a private, updated back deck with peaceful, tree-lined views.
Upstairs, the generous primary suite features vaulted ceilings and a private ensuite bathroom with a dual-sink vanity and tub/shower combination. Two additional bedrooms and a full hall bath complete the upper level.
The fully finished, walkout lower level offers even more living space and flexibility. Enjoy a large recreation room with durable LVP flooring and sliding doors that open to a fully fenced backyard backing to trees, offering both privacy and a serene outdoor retreat. This level also includes a bonus room, ideal for a guest space, home office, or den, plus a full bath and a separate laundry room with extra storage. Enjoy added peace of mind with a new washer and a recently updated HVAC system.
Conveniently located near shopping, parks, and commuter routes, with easy access to Ft. Meade, Baltimore, and Washington, DC.
Don’t miss your chance to own this move-in ready home—schedule your private tour today!
Contact an agent
Home facts
- Year built:1992
- Listing Id #:MDAA2121424
- Added:17 day(s) ago
- Updated:August 17, 2025 at 07:24 AM
Rooms and interior
- Bedrooms:4
- Total bathrooms:4
- Full bathrooms:3
- Half bathrooms:1
- Living area:1,848 sq. ft.
Heating and cooling
- Cooling:Ceiling Fan(s), Central A/C
- Heating:Electric, Heat Pump(s)
Structure and exterior
- Roof:Shingle
- Year built:1992
- Building area:1,848 sq. ft.
- Lot area:0.05 Acres
Schools
- High school:GLEN BURNIE
- Middle school:MARLEY
- Elementary school:FREETOWN
Utilities
- Water:Public
- Sewer:Public Sewer
Finances and disclosures
- Price:$360,000
- Price per sq. ft.:$194.81
- Tax amount:$3,467 (2024)
New listings near 8236 Appalachian Dr
- Coming Soon
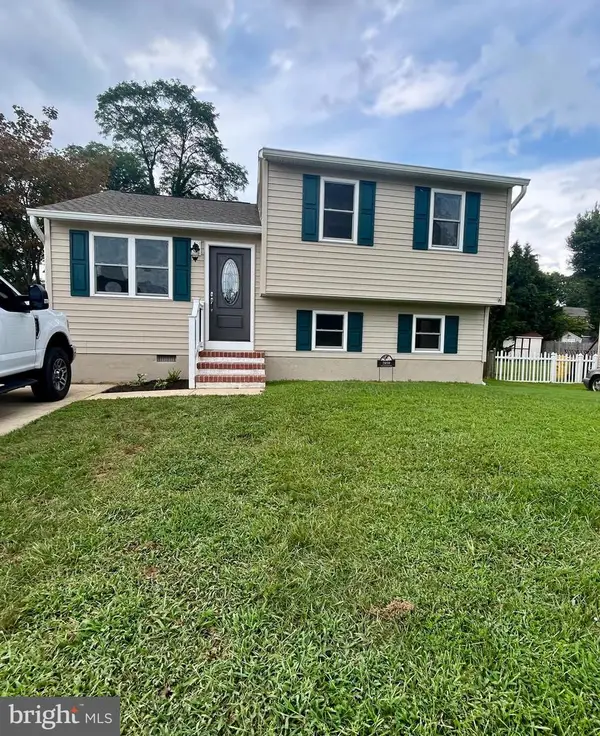 $474,900Coming Soon4 beds 2 baths
$474,900Coming Soon4 beds 2 baths7858 Tick Neck Rd, PASADENA, MD 21122
MLS# MDAA2123512Listed by: KELLER WILLIAMS FLAGSHIP - Coming Soon
 $725,000Coming Soon4 beds 4 baths
$725,000Coming Soon4 beds 4 baths1031 Meherrin Ct, GLEN BURNIE, MD 21060
MLS# MDAA2123704Listed by: KELLER WILLIAMS FLAGSHIP - New
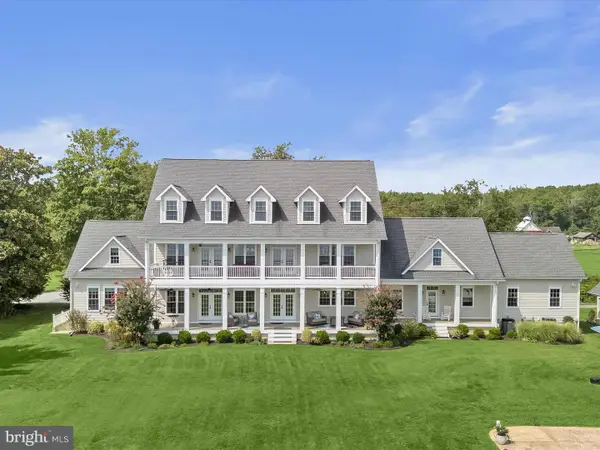 $3,500,000Active6 beds 8 baths8,059 sq. ft.
$3,500,000Active6 beds 8 baths8,059 sq. ft.235 Bay Front Dr, PASADENA, MD 21122
MLS# MDAA2122966Listed by: GIBSON ISLAND REAL ESTATE INC 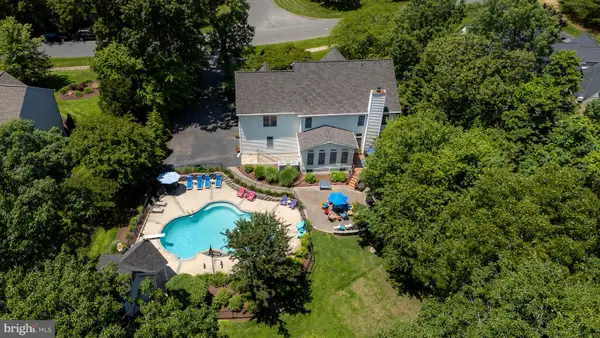 $975,000Pending4 beds 4 baths5,920 sq. ft.
$975,000Pending4 beds 4 baths5,920 sq. ft.8387 Maryland Rd, PASADENA, MD 21122
MLS# MDAA2123666Listed by: ROSENDALE REALTY- Coming Soon
 $435,000Coming Soon3 beds 2 baths
$435,000Coming Soon3 beds 2 baths603 B St, PASADENA, MD 21122
MLS# MDAA2122150Listed by: LONG & FOSTER REAL ESTATE, INC. - Coming Soon
 $565,000Coming Soon4 beds 4 baths
$565,000Coming Soon4 beds 4 baths8527 Main Ave, PASADENA, MD 21122
MLS# MDAA2123284Listed by: DOUGLAS REALTY LLC - Coming Soon
 $450,000Coming Soon3 beds 4 baths
$450,000Coming Soon3 beds 4 baths640 Chalcedony Ln, GLEN BURNIE, MD 21060
MLS# MDAA2123464Listed by: RE/MAX EXECUTIVE - Coming Soon
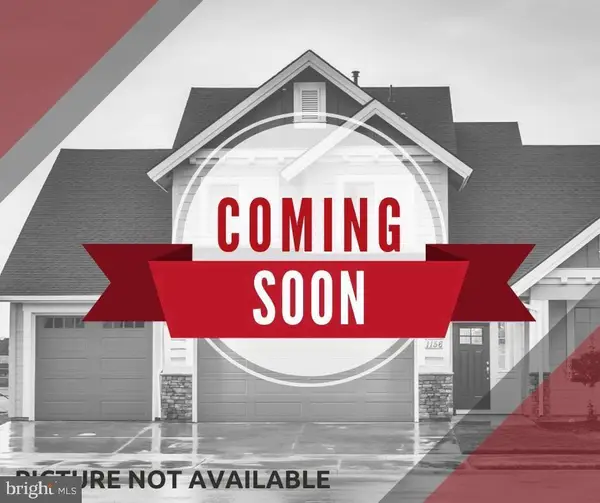 $450,000Coming Soon3 beds 1 baths
$450,000Coming Soon3 beds 1 baths623 Laurel Dr, PASADENA, MD 21122
MLS# MDAA2123190Listed by: KELLER WILLIAMS REALTY - New
 $429,990Active3 beds 3 baths1,704 sq. ft.
$429,990Active3 beds 3 baths1,704 sq. ft.7824 Camp Rd, PASADENA, MD 21122
MLS# MDAA2123568Listed by: DOUGLAS REALTY LLC - New
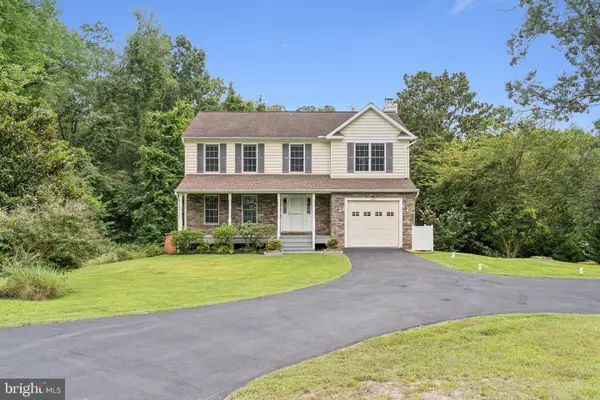 $725,000Active4 beds 3 baths3,002 sq. ft.
$725,000Active4 beds 3 baths3,002 sq. ft.805 Swift Rd, PASADENA, MD 21122
MLS# MDAA2123312Listed by: DOUGLAS REALTY LLC
