8259 Spring Knoll Dr, Pasadena, MD 21122
Local realty services provided by:ERA Reed Realty, Inc.
Listed by: rosemaria a wetzel
Office: coldwell banker realty
MLS#:MDAA2129510
Source:BRIGHTMLS
Price summary
- Price:$499,900
- Price per sq. ft.:$213
About this home
Get ready to fall in love with this beautifully updated brick rancher that perfectly blends classic charm with modern amenities. Located on a level lot with a brand new roof, this home offers an incredibly open and spacious feel, starting with the stunning main living area.
The heart of the home is the gorgeous, sun-drenched space featuring a brand-new kitchen with crisp white shaker cabinets, elegant quartz countertops, and a central island that flows seamlessly into the spacious living room—perfect for entertaining! From the living room, new sliding glass doors invite you out to the patio, which overlooks the fenced-in, level backyard—a perfect private oasis for kids, pets, or summer BBQs.
You'll appreciate the timeless elegance of the refinished hardwood floors that stretch throughout the entire main level. For more formal gatherings, the large formal dining room is a showstopper, complete with a cozy wood-burning fireplace and mantle.
The main level features three spacious bedrooms, including the Primary bedroom with its own updated primary bathroom. A beautifully updated hall bathroom boasts custom tile and serves the remaining bedrooms.
The lower level has a fantastic family room designed for fun and flexibility! Imagine cozy movie nights in the family room, which features brand new carpeting, modern recessed lighting, a convenient wet bar, and another warm wood-burning fireplace.
An additional large flex room offers endless possibilities—it would make a great home office or gym. This level also includes another updated full bathroom for maximum convenience.
Need space for your projects? The lower level also features a large storage area that is perfect for a workshop and includes a handy walk-out exit to the yard.
Don't miss the chance to own this turnkey gem! Schedule your private showing today!
Contact an agent
Home facts
- Year built:1967
- Listing ID #:MDAA2129510
- Added:55 day(s) ago
- Updated:December 20, 2025 at 08:53 AM
Rooms and interior
- Bedrooms:3
- Total bathrooms:3
- Full bathrooms:3
- Living area:2,347 sq. ft.
Heating and cooling
- Cooling:Central A/C, Heat Pump(s)
- Heating:Forced Air, Natural Gas
Structure and exterior
- Year built:1967
- Building area:2,347 sq. ft.
- Lot area:0.28 Acres
Schools
- High school:CHESAPEAKE
Utilities
- Water:Public
- Sewer:On Site Septic
Finances and disclosures
- Price:$499,900
- Price per sq. ft.:$213
- Tax amount:$4,301 (2025)
New listings near 8259 Spring Knoll Dr
- Coming Soon
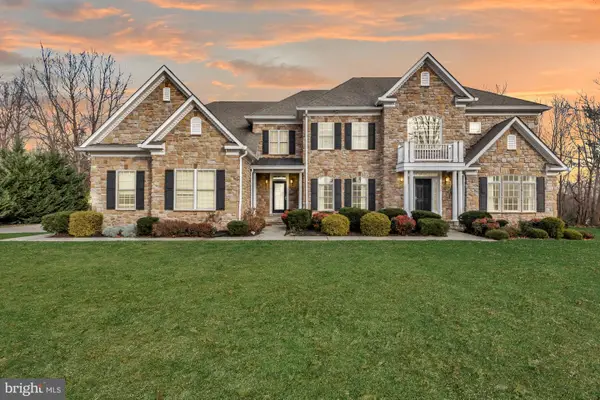 $1,150,000Coming Soon6 beds 7 baths
$1,150,000Coming Soon6 beds 7 baths1638 Carnoustie Dr, PASADENA, MD 21122
MLS# MDAA2128554Listed by: KELLER WILLIAMS FLAGSHIP - New
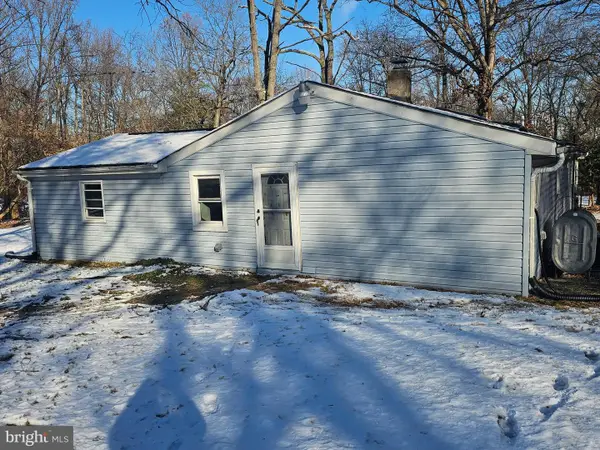 $274,900Active3 beds 1 baths1,568 sq. ft.
$274,900Active3 beds 1 baths1,568 sq. ft.1915 Arundel Rd, PASADENA, MD 21122
MLS# MDAA2133258Listed by: KELLER WILLIAMS FLAGSHIP - Coming Soon
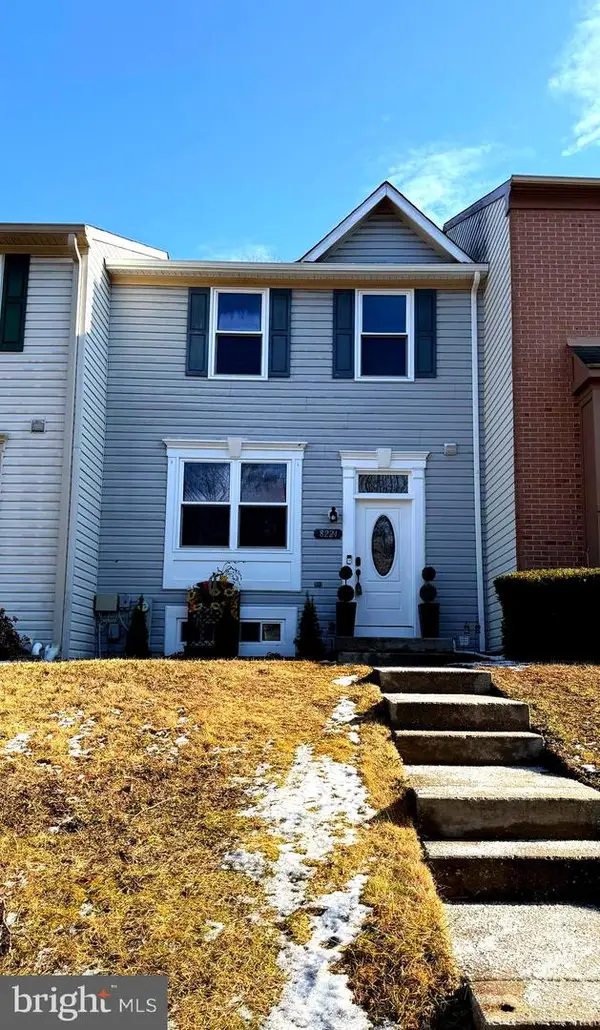 $375,000Coming Soon4 beds 4 baths
$375,000Coming Soon4 beds 4 baths8221 Appalachian Dr, PASADENA, MD 21122
MLS# MDAA2132304Listed by: KELLER WILLIAMS LEGACY - New
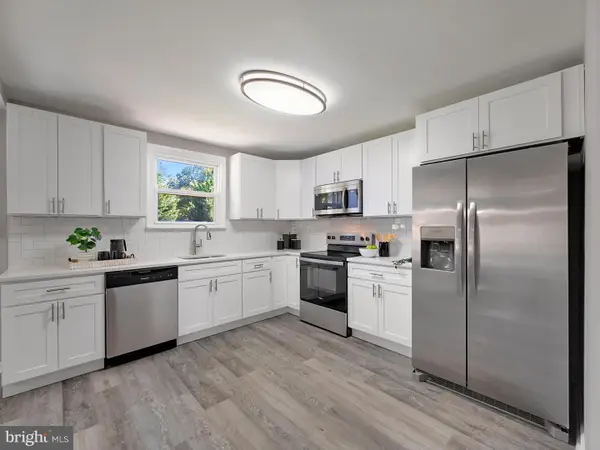 $414,500Active3 beds 2 baths1,104 sq. ft.
$414,500Active3 beds 2 baths1,104 sq. ft.325 Beach Ave, PASADENA, MD 21122
MLS# MDAA2133438Listed by: KELLER WILLIAMS FLAGSHIP - New
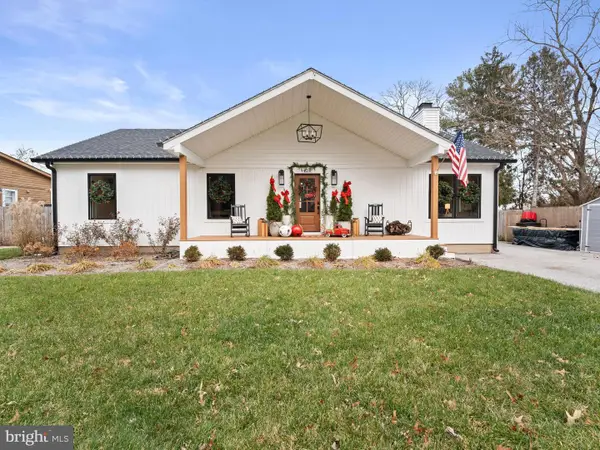 $695,000Active4 beds 3 baths2,494 sq. ft.
$695,000Active4 beds 3 baths2,494 sq. ft.428 Royal Beach Rd, PASADENA, MD 21122
MLS# MDAA2133122Listed by: DOUGLAS REALTY LLC - Coming Soon
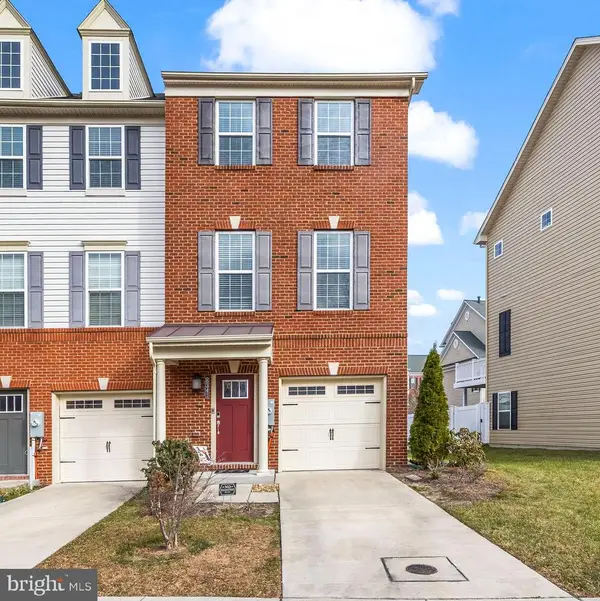 $449,700Coming Soon2 beds 3 baths
$449,700Coming Soon2 beds 3 baths8341 Daydream Cres, PASADENA, MD 21122
MLS# MDAA2133202Listed by: HOME TOWNE REAL ESTATE - New
 $530,990Active3 beds 4 baths2,042 sq. ft.
$530,990Active3 beds 4 baths2,042 sq. ft.7412 Amega Way, GLEN BURNIE, MD 21060
MLS# MDAA2133278Listed by: BUILDER SOLUTIONS REALTY - Coming Soon
 $625,000Coming Soon4 beds 4 baths
$625,000Coming Soon4 beds 4 baths7600 Rossville Ln, GLEN BURNIE, MD 21060
MLS# MDAA2133240Listed by: CENTURY 21 NEW MILLENNIUM - Coming Soon
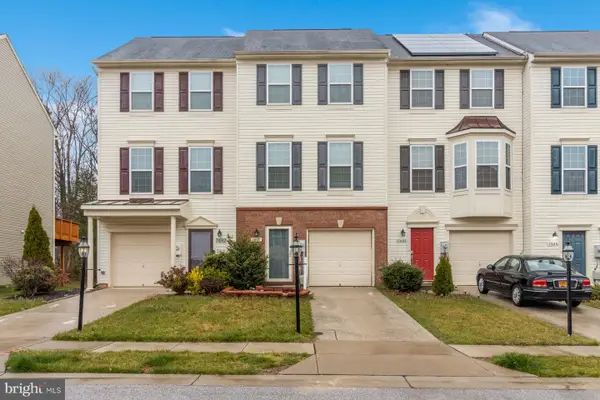 $375,000Coming Soon2 beds 3 baths
$375,000Coming Soon2 beds 3 baths7690 Timbercross Ln, GLEN BURNIE, MD 21060
MLS# MDAA2133266Listed by: LONG & FOSTER REAL ESTATE, INC. - New
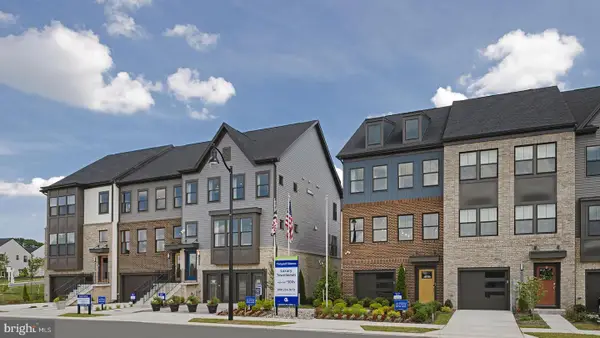 $524,990Active3 beds 4 baths2,100 sq. ft.
$524,990Active3 beds 4 baths2,100 sq. ft.7723 Red Moon Way, GLEN BURNIE, MD 21060
MLS# MDAA2133276Listed by: CUMMINGS & CO. REALTORS
