828-a Swift Rd, Pasadena, MD 21122
Local realty services provided by:ERA OakCrest Realty, Inc.
828-a Swift Rd,Pasadena, MD 21122
$1,195,000
- 4 Beds
- 4 Baths
- 4,160 sq. ft.
- Single family
- Active
Listed by: rachel best
Office: re/max leading edge
MLS#:MDAA2105930
Source:BRIGHTMLS
Price summary
- Price:$1,195,000
- Price per sq. ft.:$287.26
About this home
Experience luxury living at 828-A Swift Road - a stunning to-be-built Tilghman model by Whitehall Building & Company (please visit their site at WhitehallBuilding for more info). Perfectly situated on two prime waterfront acres in sought-after northern Anne Arundel County, this property offers over 130 feet of frontage along the headwaters of the Magothy River (Nanny’s Branch/Cockey Creek)—a serene and private setting ideal for kayaking and paddleboarding, with an estimated water depth of 1 to 2 feet at mean low water.--The proposed Tilghman model blends timeless coastal colonial design with thoughtfully planned modern living. Inside, you'll find a bright, open-concept floor plan anchored by a gourmet kitchen with an oversized island, adjoining dining area, and a spacious family room that opens to a covered porch at the rear of the home—perfect for seamless indoor-outdoor entertaining. The main level also includes a walk-in pantry, a home office, a mudroom, and a powder room. Upstairs, the luxurious primary suite offers a spa-inspired ensuite bath and a large walk-in closet. One of the secondary bedrooms features a private ensuite bath, while two additional bedrooms share a hall bath. A bedroom-level laundry room adds everyday convenience.--The finished lower level includes a recreation room, with options to add a fifth bedroom, a full bath, and a wet bar to further enhance the space. Premium exterior finishes, including durable and attractive HardiePlank siding, come standard. Buyers who use the builder’s preferred lender and title company will receive $10,000 toward options or upgrades.--Please note, co-perm financing is required, with 100% VA co-perm financing available as well as a special 5% down, no PMI loan program for buyers in select medical and professional fields. All photos shown are examples of the builder’s past work and may reflect optional upgrades. Buyers must be pre-approved for construction-to-permanent financing prior to scheduling builder meetings or touring the property. Appointments are required—please do not visit the property without one.
Contact an agent
Home facts
- Year built:2025
- Listing ID #:MDAA2105930
- Added:280 day(s) ago
- Updated:January 03, 2026 at 02:39 PM
Rooms and interior
- Bedrooms:4
- Total bathrooms:4
- Full bathrooms:3
- Half bathrooms:1
- Living area:4,160 sq. ft.
Heating and cooling
- Cooling:Central A/C, Heat Pump(s)
- Heating:Electric, Heat Pump(s)
Structure and exterior
- Roof:Architectural Shingle
- Year built:2025
- Building area:4,160 sq. ft.
- Lot area:2 Acres
Schools
- High school:CHESAPEAKE
- Middle school:CHESAPEAKE BAY
- Elementary school:LAKE SHORE ELEMENTARY AT CHESAPEAKE BAY
Utilities
- Water:Well Required
- Sewer:Perc Approved Septic
Finances and disclosures
- Price:$1,195,000
- Price per sq. ft.:$287.26
- Tax amount:$2,187 (2024)
New listings near 828-a Swift Rd
- Open Sat, 11am to 1pmNew
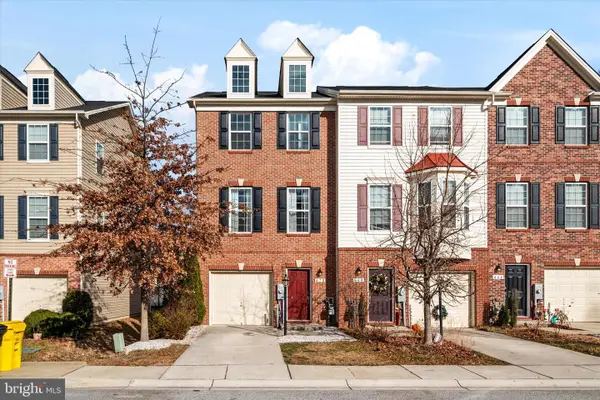 $424,420Active2 beds 3 baths1,852 sq. ft.
$424,420Active2 beds 3 baths1,852 sq. ft.670 Warblers Perch Way, GLEN BURNIE, MD 21060
MLS# MDAA2133832Listed by: LONG & FOSTER REAL ESTATE, INC. - Open Sat, 1:45 to 3:45pmNew
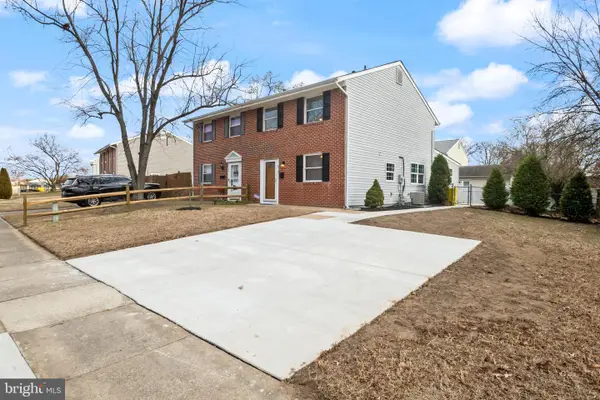 $359,755Active3 beds 2 baths1,482 sq. ft.
$359,755Active3 beds 2 baths1,482 sq. ft.137 Arundel Rd, PASADENA, MD 21122
MLS# MDAA2133754Listed by: LONG & FOSTER REAL ESTATE, INC. - Coming Soon
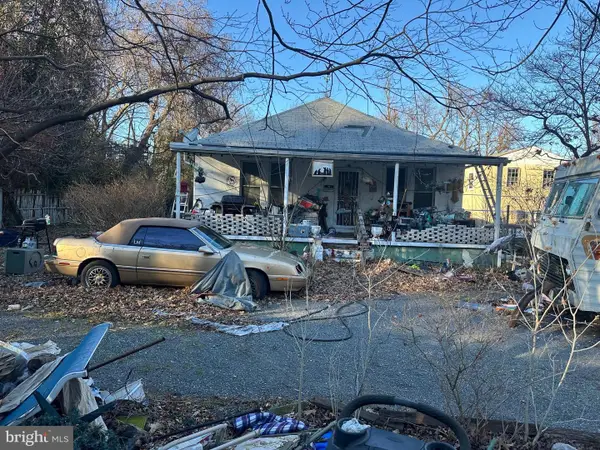 $279,900Coming Soon3 beds 1 baths
$279,900Coming Soon3 beds 1 baths382 Mountain Rd, PASADENA, MD 21122
MLS# MDAA2133680Listed by: MAY REALTY - Open Sat, 12 to 3pmNew
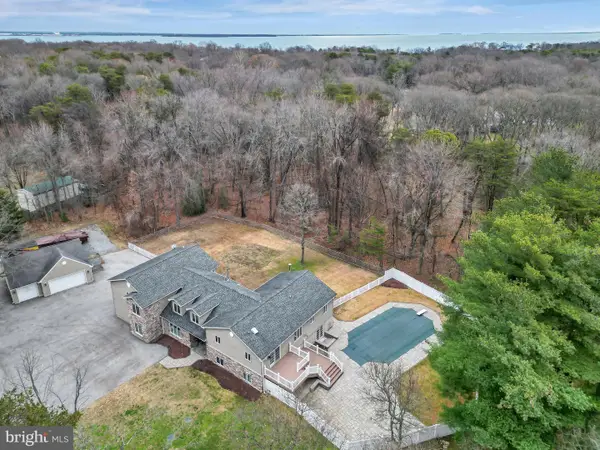 $1,400,000Active6 beds 4 baths4,213 sq. ft.
$1,400,000Active6 beds 4 baths4,213 sq. ft.7715 Paradise Beach Rd, PASADENA, MD 21122
MLS# MDAA2133734Listed by: DOUGLAS REALTY LLC 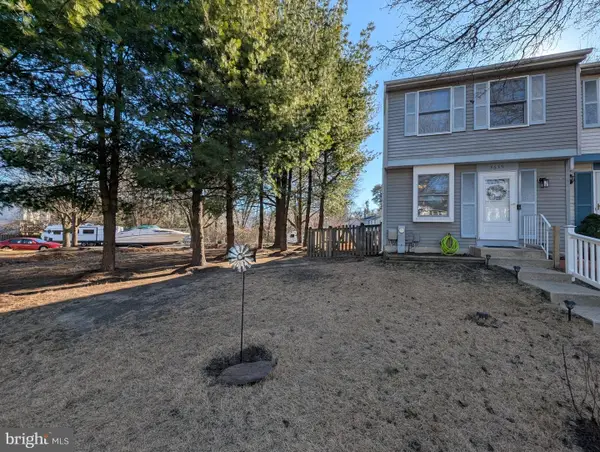 $350,000Pending3 beds 2 baths1,185 sq. ft.
$350,000Pending3 beds 2 baths1,185 sq. ft.3639 Handel Ct #75, PASADENA, MD 21122
MLS# MDAA2133674Listed by: TAYLOR PROPERTIES- Coming Soon
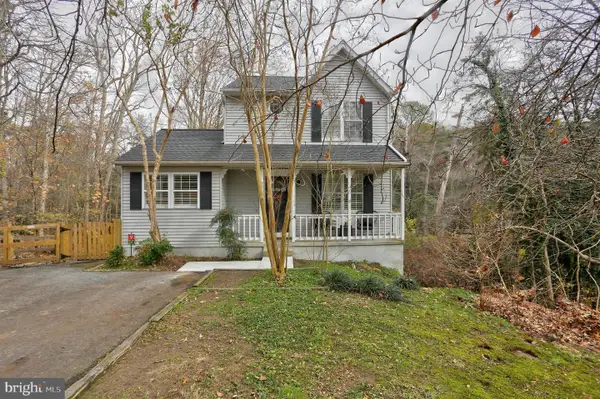 $510,000Coming Soon3 beds 4 baths
$510,000Coming Soon3 beds 4 baths219 C St, PASADENA, MD 21122
MLS# MDAA2133130Listed by: DOUGLAS REALTY LLC - New
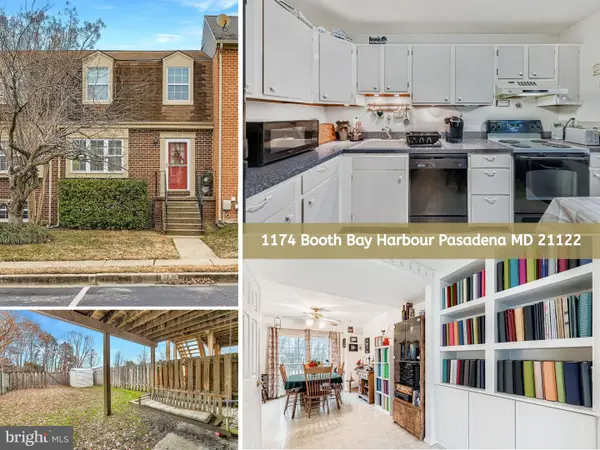 $249,900Active3 beds 2 baths1,400 sq. ft.
$249,900Active3 beds 2 baths1,400 sq. ft.1174 Booth Bay Harbour, PASADENA, MD 21122
MLS# MDAA2133496Listed by: EXP REALTY, LLC - Open Sat, 12 to 2pmNew
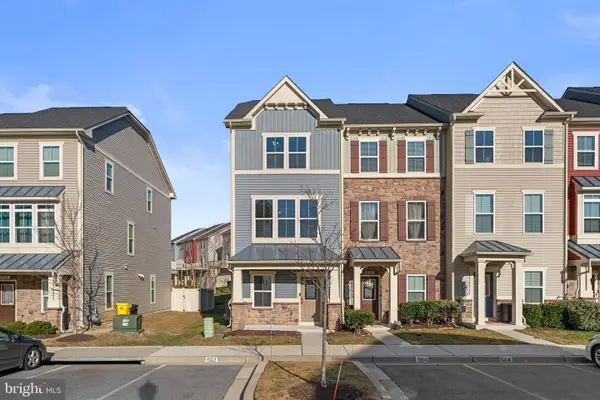 $424,900Active3 beds 3 baths1,920 sq. ft.
$424,900Active3 beds 3 baths1,920 sq. ft.562 White Oak Dr, GLEN BURNIE, MD 21060
MLS# MDAA2133584Listed by: REDFIN CORP - New
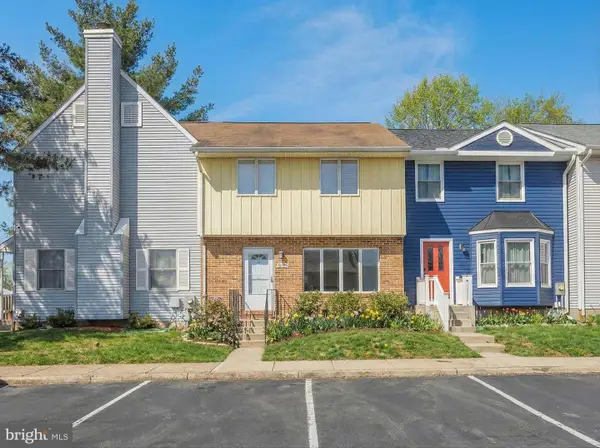 $364,900Active4 beds 3 baths1,900 sq. ft.
$364,900Active4 beds 3 baths1,900 sq. ft.7662 Sherlock Ct, PASADENA, MD 21122
MLS# MDAA2133672Listed by: KELLER WILLIAMS FLAGSHIP - Coming Soon
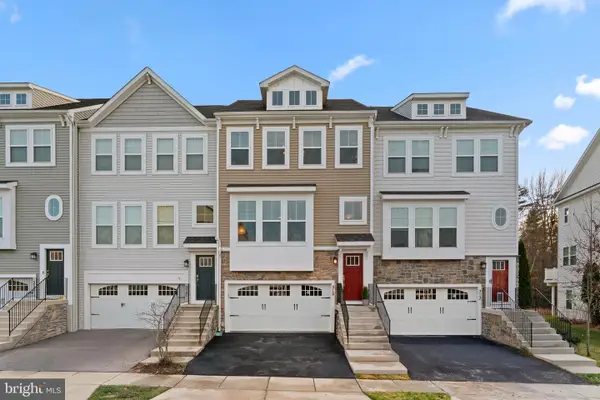 $515,000Coming Soon3 beds 4 baths
$515,000Coming Soon3 beds 4 baths315 Kahler Way, GLEN BURNIE, MD 21060
MLS# MDAA2133590Listed by: KELLER WILLIAMS LUCIDO AGENCY
