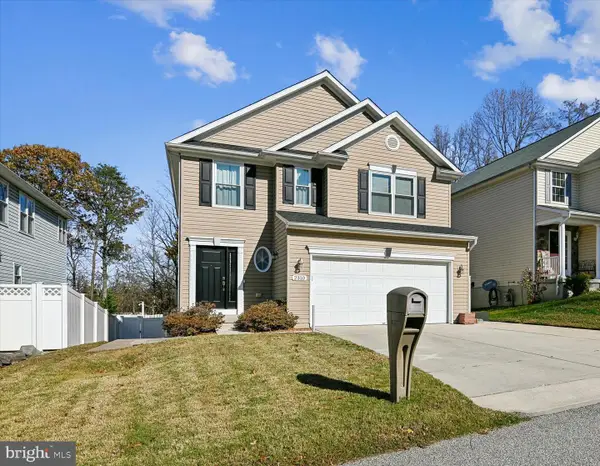8427 Turnhouse Ct, Pasadena, MD 21122
Local realty services provided by:ERA Byrne Realty
Listed by: pam boyko
Office: douglas realty llc.
MLS#:MDAA2124246
Source:BRIGHTMLS
Price summary
- Price:$1,250,000
- Price per sq. ft.:$230.8
- Monthly HOA dues:$70.83
About this home
Welcome to 8427 Turnhouse Ct, a Grayson-built home located in the desirable golf course community **Cross Creek @ Compass Pointe**. Boasting two-story ceilings, hardwood floors, crown moldings, stone countertops, a gourmet kitchen, and a **NEW ROOF**! Enter from the tranquil covered porch area into a stately Foyer with a designer front entrance staircase. An open floor plan that flows easily from the formal living room and dining room into the family area and kitchen. Great home for large gatherings or intimate parties. The perfect kitchen space with the added solarium, making it a great kitchen entertainment space. A center island perfect for everyday meal planning and the ideal kitchen space for any occasion. Beautiful Silestone countertops and gorgeous wood cabinets updated with new hardware and light fixtures. Newer appliances. The adjoining solarium gives additional space and takes you out to a backyard oasis. Relax on the covered deck, watch TV, take a dip in the built-in pool, or soak in the hot tub...this backyard has it all with the expansive pavers, privacy of trees, and lots of hummingbirds! Also, on the main level there is a den perfect for an office or an extra space for guests. A two-story family room with a floor-to-ceiling stone fireplace and lots of natural light. Mudroom off of the kitchen with laundry, sink, and extra cabinets for storage that takes you out to the 3-car garage. The upper level has 4 bedrooms and 3 full baths. Enter the primary en-suite through double doors. An open sitting room area separated by a double-sided fireplace to snuggle up on a cool evening or a romantic retreat. Cathedral ceilings in this grand owner's suite. The primary luxury bathroom offers separate vanities, a soaking tub, and a walk-in shower, not to mention his and hers walk-in closet with natural light from a large window. The 2nd bedroom also has its own private bathroom with a stand-up shower. The 3rd and 4th bedrooms share a "jack and jill" or "buddy bath" with double vanities and a tub and shower. The lower level is partially finished with a bonus room used for a gym that includes a sauna or can be used as a 5th bedroom. The additional great room is an open area that makes entertaining guests easy....A place for everyone, or a retreat after a long day when you want to relax quietly away from it all. This home is located in the Reserve section of Cross Creek @ Compass Pointe . The neighborhood offers a paved trail with lots of nature surrounding you! Conveniently located near local marinas, restaurants, BWI airport, and situated between Baltimore and Annapolis. It's move-in ready and waiting for the next homeowners to make it their own.
Contact an agent
Home facts
- Year built:2005
- Listing ID #:MDAA2124246
- Added:47 day(s) ago
- Updated:November 16, 2025 at 08:28 AM
Rooms and interior
- Bedrooms:5
- Total bathrooms:5
- Full bathrooms:4
- Half bathrooms:1
- Living area:5,416 sq. ft.
Heating and cooling
- Cooling:Ceiling Fan(s), Central A/C
- Heating:Central, Electric, Natural Gas
Structure and exterior
- Roof:Architectural Shingle
- Year built:2005
- Building area:5,416 sq. ft.
- Lot area:1.17 Acres
Schools
- High school:CHESAPEAKE
- Middle school:CHESAPEAKE BAY
Utilities
- Water:Public
- Sewer:Private Septic Tank
Finances and disclosures
- Price:$1,250,000
- Price per sq. ft.:$230.8
- Tax amount:$8,980 (2024)
New listings near 8427 Turnhouse Ct
- New
 $220,000Active2 beds 1 baths885 sq. ft.
$220,000Active2 beds 1 baths885 sq. ft.3503-b Davenport Ct #b, PASADENA, MD 21122
MLS# MDAA2131344Listed by: HOMEOWNERS REAL ESTATE - New
 $689,900Active4 beds 4 baths3,800 sq. ft.
$689,900Active4 beds 4 baths3,800 sq. ft.7817 Stonebriar Dr, GLEN BURNIE, MD 21060
MLS# MDAA2125294Listed by: MARYLAND DREAM HOME REALTY - Coming Soon
 $435,000Coming Soon4 beds 2 baths
$435,000Coming Soon4 beds 2 baths339 Beach Ave, PASADENA, MD 21122
MLS# MDAA2130766Listed by: LONG & FOSTER REAL ESTATE, INC. - Coming Soon
 $599,000Coming Soon3 beds 3 baths
$599,000Coming Soon3 beds 3 baths706 Willow Tree Dr, GLEN BURNIE, MD 21060
MLS# MDAA2131318Listed by: COLDWELL BANKER REALTY - New
 $499,900Active5 beds 2 baths2,409 sq. ft.
$499,900Active5 beds 2 baths2,409 sq. ft.1219 Hillcreek Rd, PASADENA, MD 21122
MLS# MDAA2131220Listed by: DOUGLAS REALTY LLC - Coming Soon
 $354,900Coming Soon3 beds 2 baths
$354,900Coming Soon3 beds 2 baths7740 Notley Rd, PASADENA, MD 21122
MLS# MDAA2131314Listed by: KELLER WILLIAMS FLAGSHIP - New
 $319,900Active3 beds 1 baths1,208 sq. ft.
$319,900Active3 beds 1 baths1,208 sq. ft.323 Cool Breeze Ct, PASADENA, MD 21122
MLS# MDAA2131092Listed by: MAY REALTY - New
 $290,000Active2 beds 1 baths1,112 sq. ft.
$290,000Active2 beds 1 baths1,112 sq. ft.717 Deering Rd #5l, PASADENA, MD 21122
MLS# MDAA2131108Listed by: PARK MODERN REALTY - Coming Soon
 $449,000Coming Soon3 beds 2 baths
$449,000Coming Soon3 beds 2 baths7804 Harbor Rd, PASADENA, MD 21122
MLS# MDAA2131122Listed by: COLDWELL BANKER REALTY - Coming Soon
 $599,900Coming Soon4 beds 4 baths
$599,900Coming Soon4 beds 4 baths2310 228th St, PASADENA, MD 21122
MLS# MDAA2131158Listed by: CENTURY 21 NEW MILLENNIUM
