10 Seven Springs Ct, Phoenix, MD 21131
Local realty services provided by:ERA Byrne Realty
10 Seven Springs Ct,Phoenix, MD 21131
$825,000
- 4 Beds
- 3 Baths
- 3,440 sq. ft.
- Single family
- Pending
Listed by: blandy p becker
Office: cummings & co. realtors
MLS#:MDBC2146328
Source:BRIGHTMLS
Price summary
- Price:$825,000
- Price per sq. ft.:$239.83
About this home
Welcome to 10 Seven Springs Court! This beautifully updated and meticulously maintained home offers the perfect blend of privacy, charm, and modern comfort in the highly sought-after Greenlands of Hunt Valley community. Featuring 4 bedrooms, 2.5 bathrooms, and an upper-level office that can easily convert to a fifth bedroom, this home has been thoughtfully updated inside and out. From the moment you arrive, you'll notice the gorgeous curb appeal, abundant natural light, and inviting spaces that make this home ideal for both everyday living and effortless entertaining. Step inside to a warm, welcoming foyer flanked by formal living and dining rooms. The heart of the home is the updated gourmet kitchen, complete with extensive counter and cabinet space, heated ceramic tile floors, and an ideal layout for any chef. The kitchen opens seamlessly to an oversized family room featuring floor-to-ceiling windows that showcase the stunning property beyond. Upstairs, you'll find four spacious bedrooms plus a dedicated office. The luxurious primary suite includes a large walk-in closet and a fully renovated, spa-like bathroom that is truly breathtaking. For added convenience, the laundry is located on the upper level as well—an everyday luxury buyers appreciate. The newly updated, walkout lower level offers even more flexible living space—perfect for a second family room, recreation room, or home gym—along with ample storage. Outside, take in the natural beauty of the 2.81-acre property from multiple outdoor living areas, including a brand-new composite deck (partially covered and enhanced with retractable screens), a stone patio, and a charming front porch. Whether relaxing quietly or hosting guests, you’ll enjoy the serene, private setting year-round. UPDATES INCLUDE: Major Home Renovation in 2011 including a full kitchen renovation, expanded family room addition, stone patio, Hardie Plank siding, Architect Series Pella Windows, covered front porch, screened porch with retractable screens and exterior lighting. 2019: electric vehicle plug installed in garage. 2022: roof & gutters replaced. 2024: primary bathroom fully renovated. 2025: basement fully renovated & composite deck replaced. With thoughtful updates, natural privacy, and a wonderfully flexible floor plan, this home is truly amazing find in Phoenix! PLEASE NOTE THERE IS AN OFFER DEADLINE OF SUNDAY, NOVEMBER 23RD AT 1PM.
Contact an agent
Home facts
- Year built:1986
- Listing ID #:MDBC2146328
- Added:48 day(s) ago
- Updated:January 06, 2026 at 08:32 AM
Rooms and interior
- Bedrooms:4
- Total bathrooms:3
- Full bathrooms:2
- Half bathrooms:1
- Living area:3,440 sq. ft.
Heating and cooling
- Cooling:Ceiling Fan(s), Central A/C
- Heating:Electric, Heat Pump(s)
Structure and exterior
- Roof:Architectural Shingle, Asphalt, Flat
- Year built:1986
- Building area:3,440 sq. ft.
- Lot area:2.81 Acres
Schools
- High school:DULANEY
- Middle school:COCKEYSVILLE
- Elementary school:JACKSONVILLE
Utilities
- Water:Well
- Sewer:Private Septic Tank
Finances and disclosures
- Price:$825,000
- Price per sq. ft.:$239.83
- Tax amount:$3,360 (2000)
New listings near 10 Seven Springs Ct
- Coming Soon
 $1,850,000Coming Soon5 beds 5 baths
$1,850,000Coming Soon5 beds 5 baths3212-a Richfield Ln, PHOENIX, MD 21131
MLS# MDBC2149172Listed by: LONG & FOSTER REAL ESTATE, INC. 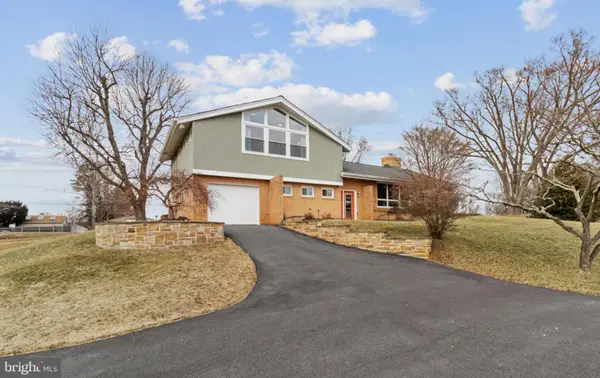 $799,000Active4 beds 3 baths3,502 sq. ft.
$799,000Active4 beds 3 baths3,502 sq. ft.2414 Stanwick Rd, PHOENIX, MD 21131
MLS# MDBC2148560Listed by: KELLER WILLIAMS LEGACY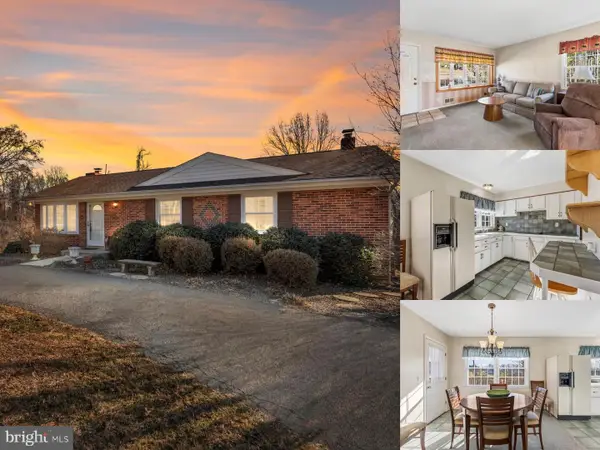 $400,000Pending3 beds 2 baths2,430 sq. ft.
$400,000Pending3 beds 2 baths2,430 sq. ft.3001 Merrymans Mill Rd, PHOENIX, MD 21131
MLS# MDBC2147688Listed by: EXP REALTY, LLC- Coming Soon
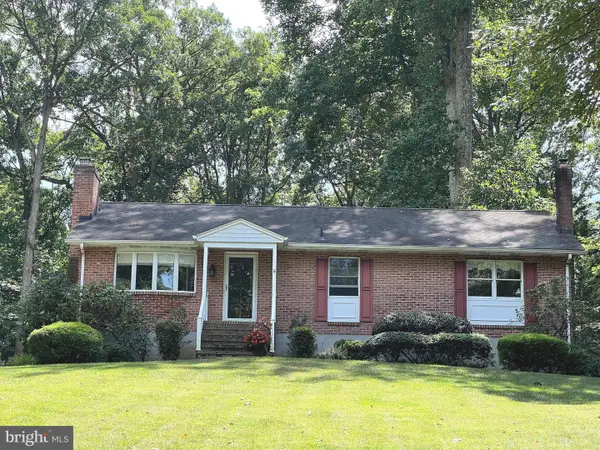 $499,000Coming Soon3 beds 3 baths
$499,000Coming Soon3 beds 3 baths3633 Southside Ave, PHOENIX, MD 21131
MLS# MDBC2143162Listed by: EXP REALTY, LLC 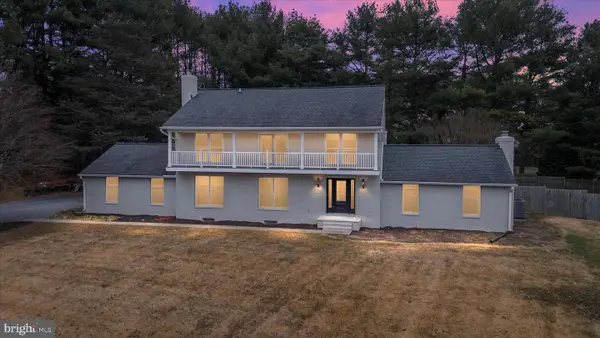 $695,000Active4 beds 3 baths3,868 sq. ft.
$695,000Active4 beds 3 baths3,868 sq. ft.3300 Paper Mill Rd, PHOENIX, MD 21131
MLS# MDBC2147844Listed by: KELLER WILLIAMS FLAGSHIP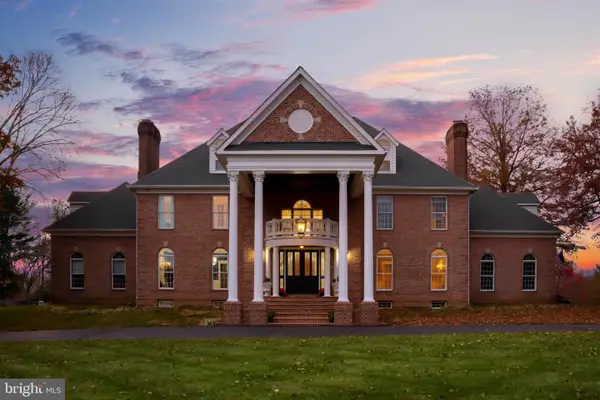 $1,850,000Active6 beds 7 baths10,540 sq. ft.
$1,850,000Active6 beds 7 baths10,540 sq. ft.8 Glenberry Ct, PHOENIX, MD 21131
MLS# MDBC2146640Listed by: KRAUSS REAL PROPERTY BROKERAGE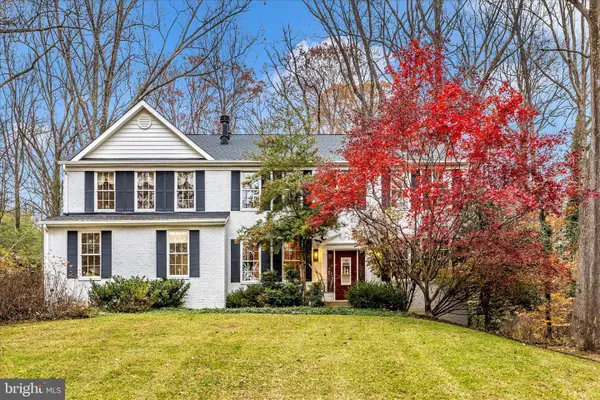 $849,000Pending4 beds 3 baths3,514 sq. ft.
$849,000Pending4 beds 3 baths3,514 sq. ft.13607 Bardon Rd, PHOENIX, MD 21131
MLS# MDBC2146616Listed by: KELLER WILLIAMS FLAGSHIP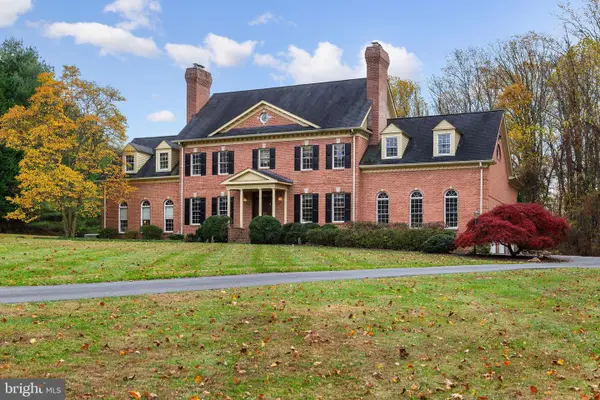 $1,149,999Pending5 beds 5 baths6,550 sq. ft.
$1,149,999Pending5 beds 5 baths6,550 sq. ft.11 Glenberry Ct, PHOENIX, MD 21131
MLS# MDBC2145734Listed by: CUMMINGS & CO. REALTORS $739,900Active4 beds 3 baths3,513 sq. ft.
$739,900Active4 beds 3 baths3,513 sq. ft.13904 Blenheim Rd N, PHOENIX, MD 21131
MLS# MDBC2145162Listed by: STEEN PROPERTIES
