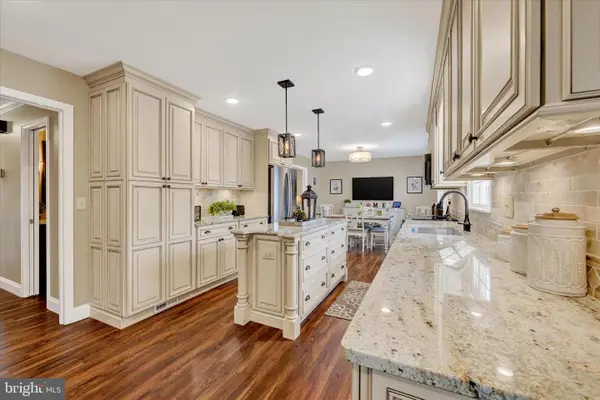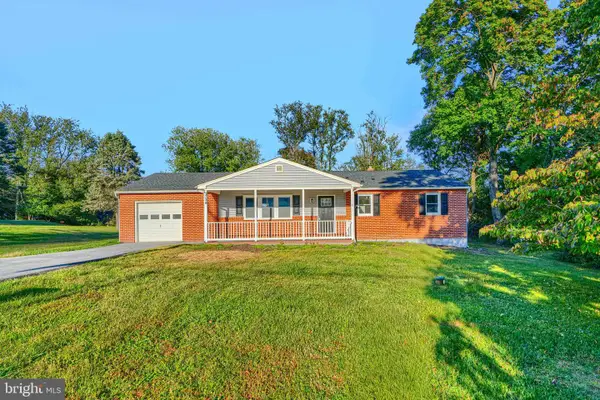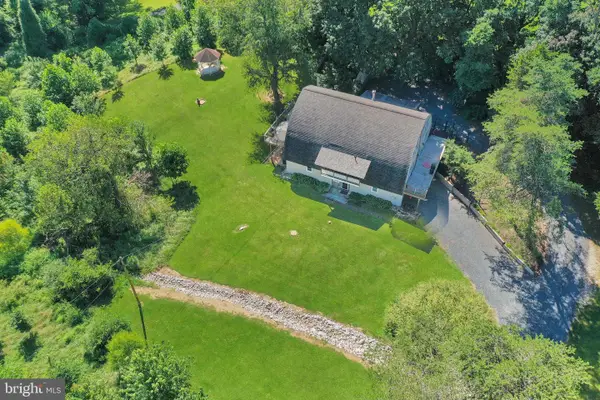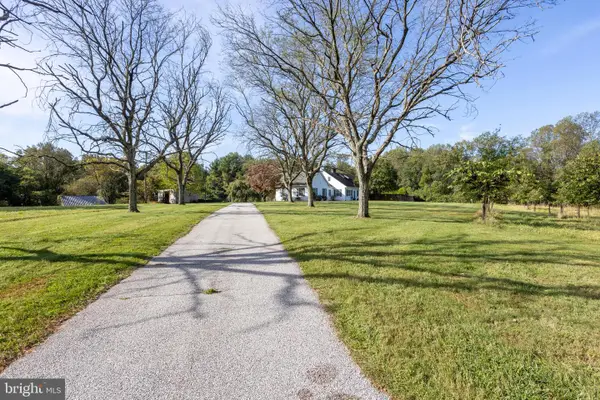2736 Paper Mill Rd, Phoenix, MD 21131
Local realty services provided by:ERA Martin Associates
2736 Paper Mill Rd,Phoenix, MD 21131
$849,900
- 5 Beds
- 5 Baths
- 4,856 sq. ft.
- Single family
- Active
Listed by:bethanie m fincato
Office:cummings & co. realtors
MLS#:MDBC2139660
Source:BRIGHTMLS
Price summary
- Price:$849,900
- Price per sq. ft.:$175.02
About this home
Tucked away on five private acres with a stream that feeds into the Gunpowder River, 2736 Papermill Rd offers the perfect balance of privacy and convenience. This spacious home features five bedrooms, including a desirable main-level bedroom with a full bath, making it ideal for guests or multigenerational living. The upper level has been refreshed with new carpet and paint, and the bathrooms and roof have also been recently updated, ensuring peace of mind for years to come.
The finished lower level provides additional living space that can be used as a recreation room, home office, or gym, offering flexibility to suit your lifestyle. A screened-in porch invites you to relax and enjoy the surrounding natural beauty, while the three-car garage provides ample space for vehicles, storage, and hobbies.
Although the property feels private and tucked away, it is conveniently located close to shopping, dining, and commuter routes, making it an ideal retreat without sacrificing accessibility. With its thoughtful updates, spacious layout, and serene setting, this home is ready to welcome its next owner. Home is Where Your Story Begins!
Contact an agent
Home facts
- Year built:1994
- Listing ID #:MDBC2139660
- Added:54 day(s) ago
- Updated:November 02, 2025 at 02:45 PM
Rooms and interior
- Bedrooms:5
- Total bathrooms:5
- Full bathrooms:3
- Half bathrooms:2
- Living area:4,856 sq. ft.
Heating and cooling
- Cooling:Central A/C
- Heating:Electric, Heat Pump(s), Oil, Zoned
Structure and exterior
- Roof:Shingle
- Year built:1994
- Building area:4,856 sq. ft.
- Lot area:5.05 Acres
Utilities
- Water:Well
- Sewer:Private Septic Tank
Finances and disclosures
- Price:$849,900
- Price per sq. ft.:$175.02
- Tax amount:$7,436 (2024)
New listings near 2736 Paper Mill Rd
- New
 $899,899Active4 beds 4 baths3,987 sq. ft.
$899,899Active4 beds 4 baths3,987 sq. ft.4 7 Springs Ct, PHOENIX, MD 21131
MLS# MDBC2144842Listed by: NEXT STEP REALTY - New
 $769,000Active4 beds 3 baths2,184 sq. ft.
$769,000Active4 beds 3 baths2,184 sq. ft.14003 Fox Land Rd, PHOENIX, MD 21131
MLS# MDBC2144786Listed by: LONG & FOSTER REAL ESTATE, INC.  $647,000Pending4 beds 3 baths2,419 sq. ft.
$647,000Pending4 beds 3 baths2,419 sq. ft.26 Constantine Dr, PHOENIX, MD 21131
MLS# MDBC2143496Listed by: LONG & FOSTER REAL ESTATE, INC. $575,000Pending3 beds 3 baths2,052 sq. ft.
$575,000Pending3 beds 3 baths2,052 sq. ft.3728 Dance Mill Rd, PHOENIX, MD 21131
MLS# MDBC2142580Listed by: MR. LISTER REALTY $350,000Pending5 beds 3 baths4,750 sq. ft.
$350,000Pending5 beds 3 baths4,750 sq. ft.3523 Southside Ave, PHOENIX, MD 21131
MLS# MDBC2142488Listed by: ALEX COOPER AUCTIONEERS, INC. $650,000Pending5 beds 4 baths3,452 sq. ft.
$650,000Pending5 beds 4 baths3,452 sq. ft.1929 Stockton Rd, PHOENIX, MD 21131
MLS# MDBC2142126Listed by: COLDWELL BANKER REALTY $829,000Pending5 beds 5 baths4,066 sq. ft.
$829,000Pending5 beds 5 baths4,066 sq. ft.6 Hunt Valley View Ter, PHOENIX, MD 21131
MLS# MDBC2141202Listed by: BERKSHIRE HATHAWAY HOMESERVICES HOMESALE REALTY $360,000Active2 beds 1 baths564 sq. ft.
$360,000Active2 beds 1 baths564 sq. ft.14528 Old York, PHOENIX, MD 21131
MLS# MDBC2141070Listed by: BERKSHIRE HATHAWAY HOMESERVICES HOMESALE REALTY $249,000Active0.82 Acres
$249,000Active0.82 Acres14524 Old York, PHOENIX, MD 21131
MLS# MDBC2141150Listed by: BERKSHIRE HATHAWAY HOMESERVICES HOMESALE REALTY $795,000Active5 beds 4 baths3,285 sq. ft.
$795,000Active5 beds 4 baths3,285 sq. ft.2126 Highland Ridge Dr, PHOENIX, MD 21131
MLS# MDBC2140808Listed by: LONG & FOSTER REAL ESTATE, INC.
