4200 Hedgehill Ln, Phoenix, MD 21131
Local realty services provided by:O'BRIEN REALTY ERA POWERED
4200 Hedgehill Ln,Phoenix, MD 21131
$610,000
- 3 Beds
- 4 Baths
- 2,184 sq. ft.
- Single family
- Active
Listed by:thomas b maley
Office:cummings & co. realtors
MLS#:MDBC2138950
Source:BRIGHTMLS
Price summary
- Price:$610,000
- Price per sq. ft.:$279.3
About this home
Welcome to 4200 Hedgehill Lane in Phoenix, MD!
This wonderful and spacious custom home is brand new construction from the foundation up! It offers 3 large bedrooms plus 3-1/2 luxury bathrooms. The kitchen is spectacular with high-end appliances, cabinetry, countertops and is complete with an oversized composite deck with steps that leads to your secluded rear yard.
The outstanding trim work was installed by skilled craftsmen and is top notch.
The first floor offers an open floor plan with a private study plus a great room and is completed with gorgeous hardwood floors throughout. The fully finished lower level provides a light filled family room with a full walkout basement that opens to a grand Belgard Paver Patio. The 2nd floor offers two large primary bedrooms each with spacious and comfortable private bathrooms. Each bathroom tries to outdo itself with the incredible tile work and gorgeous fixtures (plumbing/electrical).
This large 2.18 acre home-site offers plenty of privacy with the convenience of Jacksonville/Four Corners nearby. Schedule your private showing today. This home is simply incredible!
Contact an agent
Home facts
- Year built:1953
- Listing ID #:MDBC2138950
- Added:61 day(s) ago
- Updated:November 04, 2025 at 02:32 PM
Rooms and interior
- Bedrooms:3
- Total bathrooms:4
- Full bathrooms:3
- Half bathrooms:1
- Living area:2,184 sq. ft.
Heating and cooling
- Cooling:Central A/C
- Heating:Central, Electric, Heat Pump(s)
Structure and exterior
- Year built:1953
- Building area:2,184 sq. ft.
- Lot area:2.18 Acres
Utilities
- Water:Well
- Sewer:Private Septic Tank
Finances and disclosures
- Price:$610,000
- Price per sq. ft.:$279.3
- Tax amount:$2,372 (2024)
New listings near 4200 Hedgehill Ln
- Coming Soon
 $599,999Coming Soon4 beds 4 baths
$599,999Coming Soon4 beds 4 baths36 Constantine Dr, PHOENIX, MD 21131
MLS# MDBC2140418Listed by: BENNETT REALTY SOLUTIONS - New
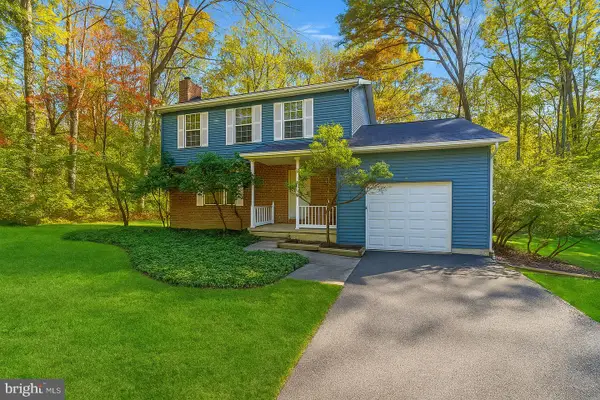 $475,000Active3 beds 3 baths1,700 sq. ft.
$475,000Active3 beds 3 baths1,700 sq. ft.38 Constantine Dr, PHOENIX, MD 21131
MLS# MDBC2144338Listed by: KELLER WILLIAMS FLAGSHIP - New
 $899,899Active4 beds 4 baths3,987 sq. ft.
$899,899Active4 beds 4 baths3,987 sq. ft.4 7 Springs Ct, PHOENIX, MD 21131
MLS# MDBC2144842Listed by: NEXT STEP REALTY 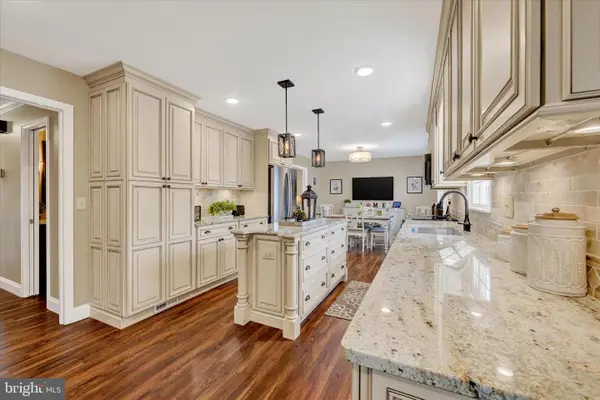 $769,000Pending4 beds 3 baths2,184 sq. ft.
$769,000Pending4 beds 3 baths2,184 sq. ft.14003 Fox Land Rd, PHOENIX, MD 21131
MLS# MDBC2144786Listed by: LONG & FOSTER REAL ESTATE, INC. $647,000Active4 beds 3 baths2,419 sq. ft.
$647,000Active4 beds 3 baths2,419 sq. ft.26 Constantine Dr, PHOENIX, MD 21131
MLS# MDBC2143496Listed by: LONG & FOSTER REAL ESTATE, INC.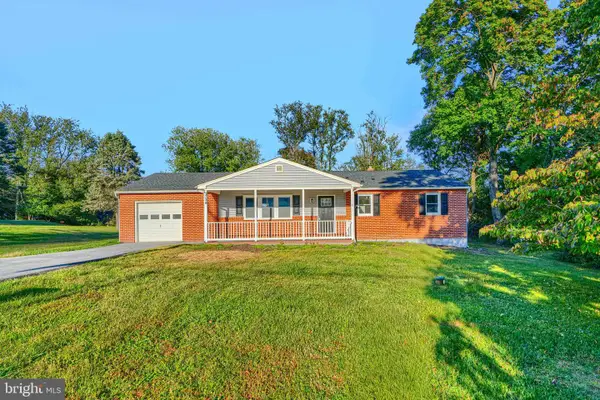 $575,000Pending3 beds 3 baths2,052 sq. ft.
$575,000Pending3 beds 3 baths2,052 sq. ft.3728 Dance Mill Rd, PHOENIX, MD 21131
MLS# MDBC2142580Listed by: MR. LISTER REALTY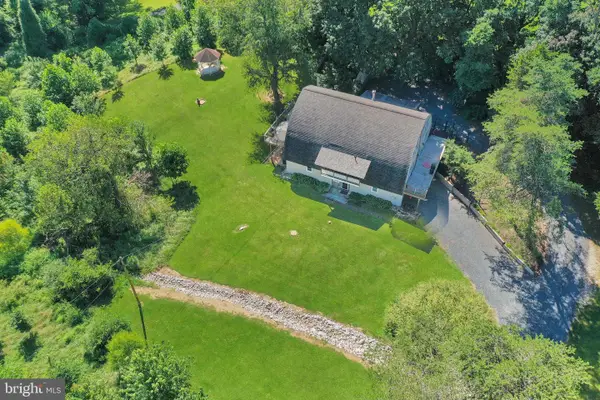 $350,000Pending5 beds 3 baths4,750 sq. ft.
$350,000Pending5 beds 3 baths4,750 sq. ft.3523 Southside Ave, PHOENIX, MD 21131
MLS# MDBC2142488Listed by: ALEX COOPER AUCTIONEERS, INC.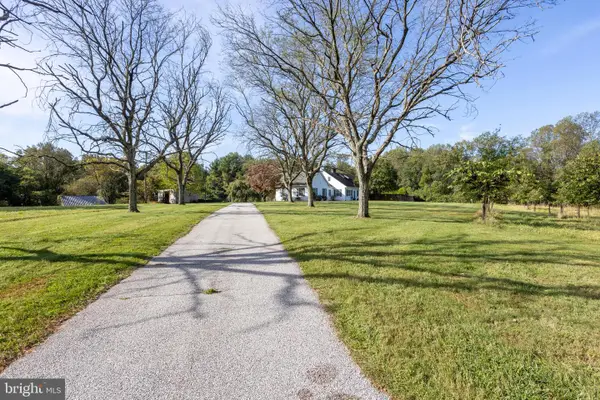 $650,000Pending5 beds 4 baths3,452 sq. ft.
$650,000Pending5 beds 4 baths3,452 sq. ft.1929 Stockton Rd, PHOENIX, MD 21131
MLS# MDBC2142126Listed by: COLDWELL BANKER REALTY $829,000Pending5 beds 5 baths4,066 sq. ft.
$829,000Pending5 beds 5 baths4,066 sq. ft.6 Hunt Valley View Ter, PHOENIX, MD 21131
MLS# MDBC2141202Listed by: BERKSHIRE HATHAWAY HOMESERVICES HOMESALE REALTY $360,000Active2 beds 1 baths564 sq. ft.
$360,000Active2 beds 1 baths564 sq. ft.14528 Old York, PHOENIX, MD 21131
MLS# MDBC2141070Listed by: BERKSHIRE HATHAWAY HOMESERVICES HOMESALE REALTY
