51 Blenheim Farm Ln, Phoenix, MD 21131
Local realty services provided by:ERA Martin Associates
51 Blenheim Farm Ln,Phoenix, MD 21131
$1,525,000
- 5 Beds
- 7 Baths
- 6,950 sq. ft.
- Single family
- Active
Listed by: denie e dulin
Office: compass
MLS#:MDBC2140460
Source:BRIGHTMLS
Price summary
- Price:$1,525,000
- Price per sq. ft.:$219.42
- Monthly HOA dues:$250
About this home
A rare offering within a private, gated equestrian community - This exceptional home is set in the highly sought-after Blenheim Farm. Situated on over three acres, the property offers luxury, tranquility, and an elevated lifestyle for those who value privacy and space. The beautifully landscaped backyard is an entertainer’s dream, featuring an outdoor kitchen, pizza oven, and expansive grounds with ample space for gatherings under the stars. Inside, the expansive first floor showcases a primary suite retreat, a chef’s kitchen equipped with a large Wolf range, a family room with fireplace, formal dining room, private study, and a versatile laundry/mudroom that seamlessly blends form and function. The fully finished lower level is ideal for multi-generational living or hosting guests, offering a complete in-law suite, game room, and a spacious family room with fireplace and full bar—perfect for game nights and celebrations. Additional highlights include a three-car garage with abundant storage. Residents can enjoy the unique benefits of equestrian living, including shared paddocks and a stable. This is more than just a home—it’s a lifestyle. Don’t miss the opportunity to live in Blenheim Farm. A truly must-see property.
Contact an agent
Home facts
- Year built:1995
- Listing ID #:MDBC2140460
- Added:154 day(s) ago
- Updated:February 17, 2026 at 02:35 PM
Rooms and interior
- Bedrooms:5
- Total bathrooms:7
- Full bathrooms:5
- Half bathrooms:2
- Living area:6,950 sq. ft.
Heating and cooling
- Cooling:Ceiling Fan(s), Central A/C, Zoned
- Heating:Forced Air, Natural Gas, Zoned
Structure and exterior
- Roof:Asphalt
- Year built:1995
- Building area:6,950 sq. ft.
- Lot area:3.19 Acres
Schools
- High school:DULANEY
Utilities
- Water:Well
- Sewer:Septic Exists
Finances and disclosures
- Price:$1,525,000
- Price per sq. ft.:$219.42
- Tax amount:$8,804 (2004)
New listings near 51 Blenheim Farm Ln
- Coming Soon
 $700,000Coming Soon4 beds 3 baths
$700,000Coming Soon4 beds 3 baths1 Windemere Pkwy, PHOENIX, MD 21131
MLS# MDBC2151032Listed by: COMPASS  $799,000Pending5 beds 4 baths3,324 sq. ft.
$799,000Pending5 beds 4 baths3,324 sq. ft.14225 Sawmill Ct, PHOENIX, MD 21131
MLS# MDBC2151282Listed by: BERKSHIRE HATHAWAY HOMESERVICES HOMESALE REALTY- Coming Soon
 $1,625,000Coming Soon6 beds 7 baths
$1,625,000Coming Soon6 beds 7 baths14821 Hunting Way, PHOENIX, MD 21131
MLS# MDBC2148116Listed by: NEXT STEP REALTY 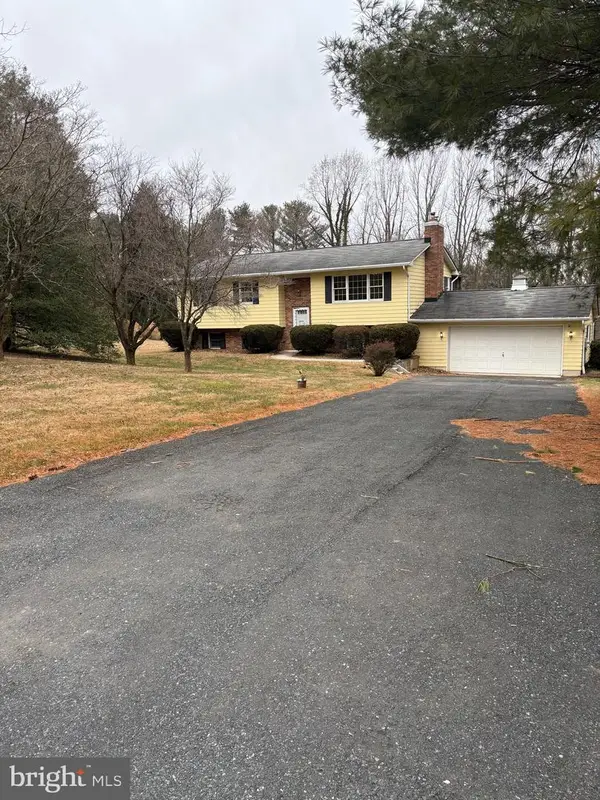 $539,000Pending3 beds 2 baths1,706 sq. ft.
$539,000Pending3 beds 2 baths1,706 sq. ft.3528 Stansbury Mill Rd, PHOENIX, MD 21131
MLS# MDBC2150342Listed by: CUMMINGS & CO. REALTORS $1,850,000Active5 beds 5 baths4,044 sq. ft.
$1,850,000Active5 beds 5 baths4,044 sq. ft.3212-a Richfield Ln, PHOENIX, MD 21131
MLS# MDBC2149172Listed by: LONG & FOSTER REAL ESTATE, INC.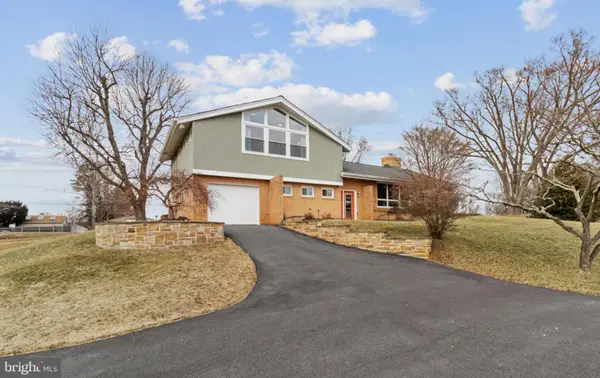 $799,000Active4 beds 3 baths3,502 sq. ft.
$799,000Active4 beds 3 baths3,502 sq. ft.2414 Stanwick Rd, PHOENIX, MD 21131
MLS# MDBC2148560Listed by: KELLER WILLIAMS LEGACY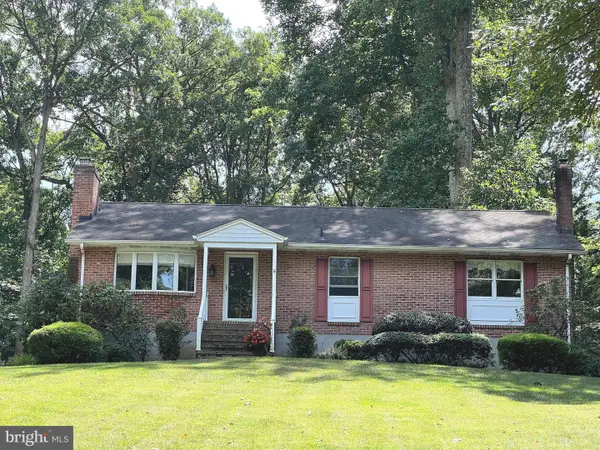 $499,000Pending3 beds 3 baths1,536 sq. ft.
$499,000Pending3 beds 3 baths1,536 sq. ft.3633 Southside Ave, PHOENIX, MD 21131
MLS# MDBC2143162Listed by: EXP REALTY, LLC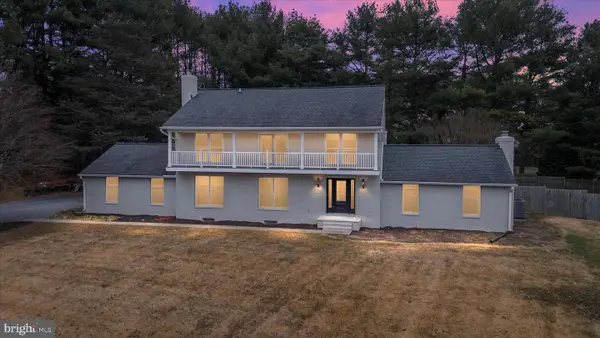 $675,000Pending4 beds 3 baths3,868 sq. ft.
$675,000Pending4 beds 3 baths3,868 sq. ft.3300 Paper Mill Rd, PHOENIX, MD 21131
MLS# MDBC2147844Listed by: KELLER WILLIAMS FLAGSHIP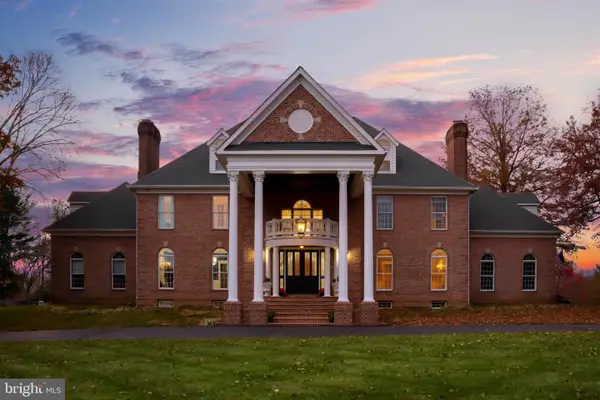 $1,649,000Active6 beds 7 baths10,540 sq. ft.
$1,649,000Active6 beds 7 baths10,540 sq. ft.8 Glenberry Ct, PHOENIX, MD 21131
MLS# MDBC2146640Listed by: KRAUSS REAL PROPERTY BROKERAGE $739,900Active4 beds 3 baths3,513 sq. ft.
$739,900Active4 beds 3 baths3,513 sq. ft.13904 Blenheim Rd N, PHOENIX, MD 21131
MLS# MDBC2145162Listed by: STEEN PROPERTIES

