336 Lyon Ct, Pikesville, MD 21208
Local realty services provided by:ERA Valley Realty
336 Lyon Ct,Pikesville, MD 21208
$1,149,000
- 9 Beds
- 6 Baths
- 5,725 sq. ft.
- Single family
- Pending
Listed by: heidi s krauss
Office: krauss real property brokerage
MLS#:MDBC2143318
Source:BRIGHTMLS
Price summary
- Price:$1,149,000
- Price per sq. ft.:$200.7
About this home
Live authentically. Woodholme Reserve, circa 1912. Style abounds. Discover a sumptuous architectural gem. Nestled amongst mature trees and lush landscaping, a sense of seclusion prevails. Maximalist and fabulous! Every detail has been tended to. Each space is something to behold and relish the experience of being present. Exquisite crown moldings and subtle architectural touches whisper the poetry of enduring design. Each room is balanced and strong awaiting your aesthetic essence to be infused. Bathed in natural light, the sunroom, surrounded by graceful arched windows, invites relaxation. A grand dining room beckons for lively gatherings. Upstairs, the primary suite offers a private balcony, dressing room, and luxe bath with heated floors. Additional rooms with ample space to host guests with ease and comfort. Cozy up to any one of the six wood burning fireplaces. Listen to the sweet sounds of nature or dine al fresco under the stars while taking an evening dip in the pool. Feel worlds away while being close to everywhere you need to be. A place of enduring grace, where history and style converge in perfect harmony. Verizon Fios Internet. Cultivate your existence. The art of uniting human and home.
Maryland Historic Trust
National Register of Historic Places
Contact an agent
Home facts
- Year built:1912
- Listing ID #:MDBC2143318
- Added:113 day(s) ago
- Updated:February 11, 2026 at 08:32 AM
Rooms and interior
- Bedrooms:9
- Total bathrooms:6
- Full bathrooms:5
- Half bathrooms:1
- Living area:5,725 sq. ft.
Heating and cooling
- Cooling:Central A/C
- Heating:Electric, Forced Air, Natural Gas, Radiator
Structure and exterior
- Year built:1912
- Building area:5,725 sq. ft.
- Lot area:0.53 Acres
Utilities
- Water:Public
- Sewer:Public Sewer
Finances and disclosures
- Price:$1,149,000
- Price per sq. ft.:$200.7
- Tax amount:$8,140 (2024)
New listings near 336 Lyon Ct
- Coming Soon
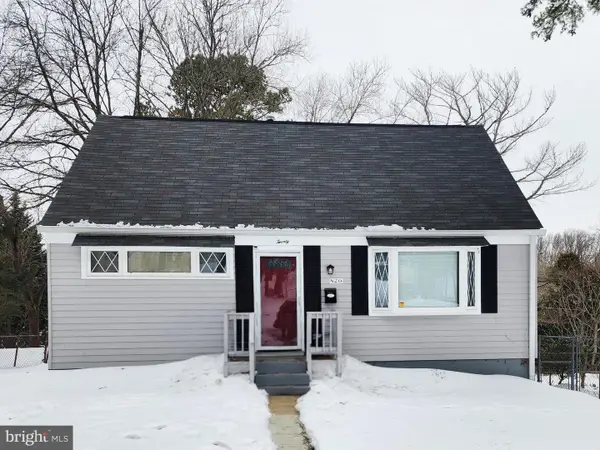 $410,000Coming Soon4 beds 3 baths
$410,000Coming Soon4 beds 3 baths820 Templecliff, PIKESVILLE, MD 21208
MLS# MDBC2151904Listed by: SAMSON PROPERTIES - Coming Soon
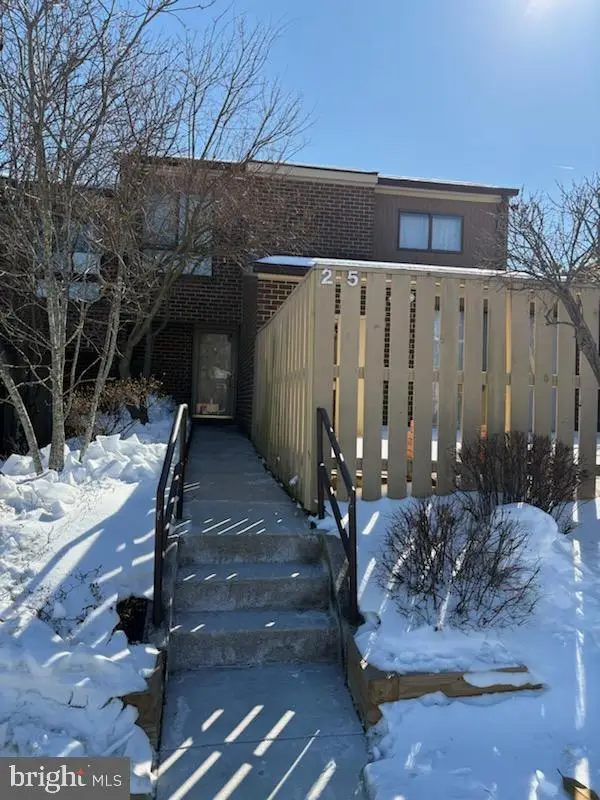 $250,000Coming Soon3 beds 3 baths
$250,000Coming Soon3 beds 3 baths25 Tanner Ct #h, BALTIMORE, MD 21208
MLS# MDBC2151954Listed by: LONG & FOSTER REAL ESTATE, INC. - Coming SoonOpen Sun, 12 to 2pm
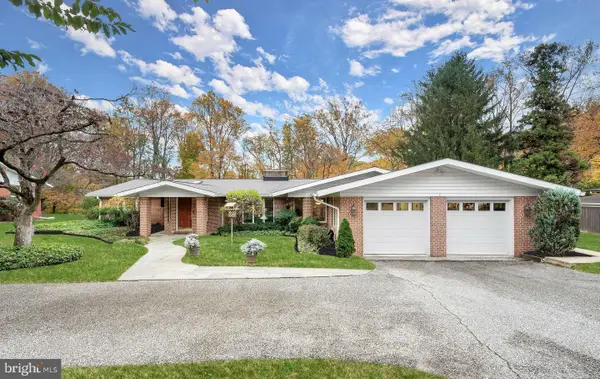 $700,000Coming Soon3 beds 3 baths
$700,000Coming Soon3 beds 3 baths3307 Janellen Dr, BALTIMORE, MD 21208
MLS# MDBC2148344Listed by: NORTHROP REALTY - New
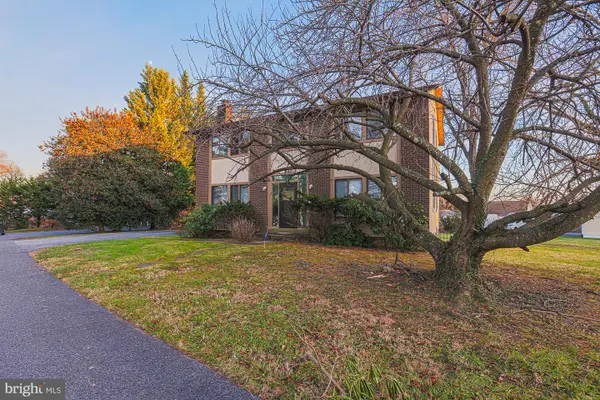 $727,944Active4 beds 3 baths2,708 sq. ft.
$727,944Active4 beds 3 baths2,708 sq. ft.7617 7 Mile Ln, BALTIMORE, MD 21208
MLS# MDBC2149842Listed by: HOME ROME REALTY - Open Sun, 12:30 to 3pmNew
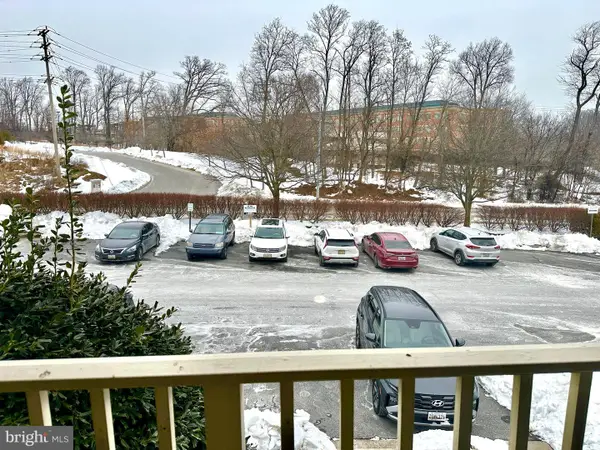 $228,000Active3 beds 2 baths1,217 sq. ft.
$228,000Active3 beds 2 baths1,217 sq. ft.8905 Stone Creek Pl #201, PIKESVILLE, MD 21208
MLS# MDBC2151748Listed by: PEARL PROPERTIES - New
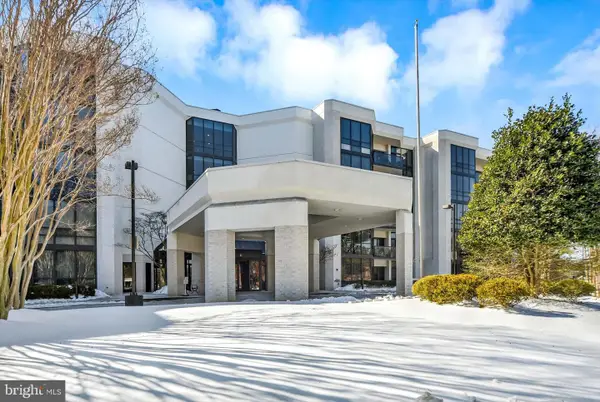 $729,000Active3 beds 3 baths2,638 sq. ft.
$729,000Active3 beds 3 baths2,638 sq. ft.4001 Old Court #100, PIKESVILLE, MD 21208
MLS# MDBC2151706Listed by: BERKSHIRE HATHAWAY HOMESERVICES HOMESALE REALTY - Open Sun, 12 to 3pmNew
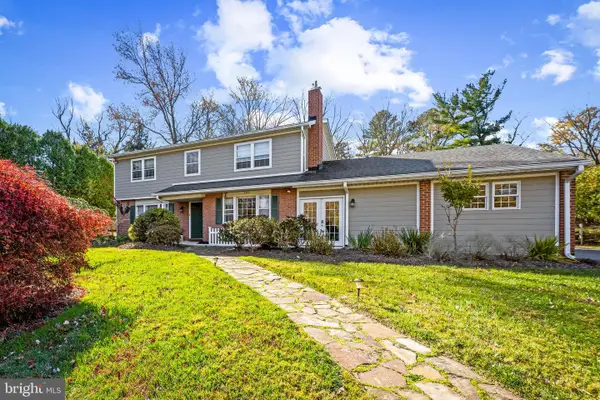 $785,000Active4 beds 4 baths2,950 sq. ft.
$785,000Active4 beds 4 baths2,950 sq. ft.3407 Birch Hollow Rd, BALTIMORE, MD 21208
MLS# MDBC2151494Listed by: BERKSHIRE HATHAWAY HOMESERVICES HOMESALE REALTY - New
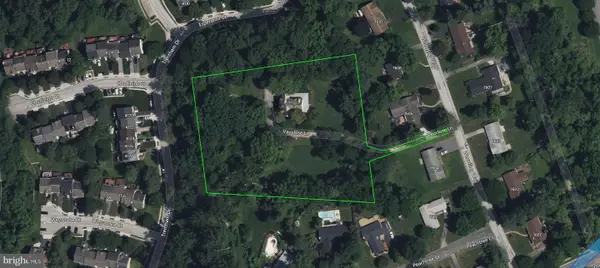 $275,000Active2.95 Acres
$275,000Active2.95 Acres1 Vaucluse Ln, BALTIMORE, MD 21208
MLS# MDBC2151360Listed by: MARYLAND LAND REAL ESTATE ADVISORS - New
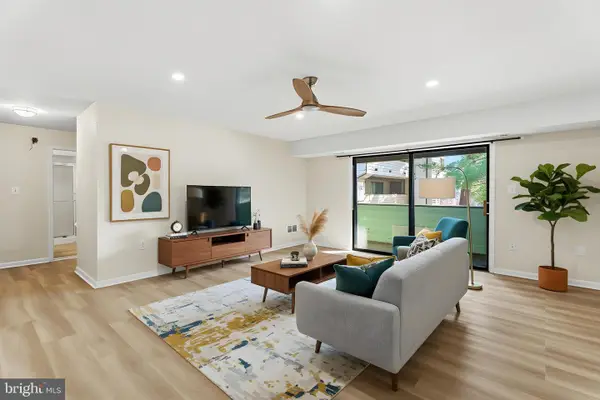 $167,900Active1 beds 1 baths881 sq. ft.
$167,900Active1 beds 1 baths881 sq. ft.1809 Snow Meadow Ln #102, BALTIMORE, MD 21209
MLS# MDBC2151268Listed by: CUMMINGS & CO. REALTORS  $329,900Active3 beds 4 baths2,100 sq. ft.
$329,900Active3 beds 4 baths2,100 sq. ft.23 Penny Ln #23, BALTIMORE, MD 21209
MLS# MDBC2151288Listed by: LONG & FOSTER REAL ESTATE, INC.

