9121 Field Rd, Pikesville, MD 21208
Local realty services provided by:ERA Liberty Realty
9121 Field Rd,Pikesville, MD 21208
$1,299,850
- 6 Beds
- 7 Baths
- 5,373 sq. ft.
- Single family
- Active
Listed by: travis a omopariola
Office: vybe realty
MLS#:MDBC2139546
Source:BRIGHTMLS
Price summary
- Price:$1,299,850
- Price per sq. ft.:$241.92
About this home
This exquisite new construction residence, nestled on a sprawling 1.86-acre lot, offers an unparalleled blend of luxury and comfort, perfect for those seeking an elevated lifestyle. With a striking A-Frame architectural style, this detached home is designed to impress, showcasing high-end finishes and thoughtful details throughout. Step inside to discover a spacious interior that boasts six generously sized bedrooms and six and a half bathrooms, ensuring ample space for relaxation and privacy. The heart of the home features a stunning eat-in kitchen, equipped with top-of-the-line appliances, including a double oven, refrigerator, microwave, dishwasher, and disposal. The kitchen is complemented by a pantry, providing both functionality and style for culinary enthusiasts. The inviting living areas are enhanced by two elegant fireplaces, creating a warm ambiance for gatherings or quiet evenings at home. Recessed lighting illuminates the space, highlighting the exquisite craftsmanship and design. The primary suite is a true retreat, featuring a luxurious primary bath with both a stall shower and a tub shower, along with expansive walk-in closets that cater to your storage needs. Additional interior highlights include a sophisticated bar area, perfect for entertaining guests, and a convenient laundry setup on both the upper floor and in the basement. The home is designed with advanced framing and insulation, ensuring energy efficiency and comfort year-round. As construction is still underway, this property presents a unique opportunity to personalize your dream home. The exterior features durable vinyl siding and asphalt roofing, promising longevity and low maintenance. The side-entry garage accommodates three vehicles, while the expansive driveway offers additional parking for guests. This residence is not just a home; it's a lifestyle. Imagine evenings spent on the porch, surrounded by nature, or hosting gatherings in your elegant living spaces. With its prime location and luxurious features, this property is poised to become a sanctuary of comfort and sophistication. Embrace the opportunity to make this exceptional residence your own and enjoy the exclusive lifestyle it offers.
Contact an agent
Home facts
- Listing ID #:MDBC2139546
- Added:158 day(s) ago
- Updated:February 11, 2026 at 02:38 PM
Rooms and interior
- Bedrooms:6
- Total bathrooms:7
- Full bathrooms:6
- Half bathrooms:1
- Living area:5,373 sq. ft.
Heating and cooling
- Cooling:Ceiling Fan(s), Central A/C
- Heating:90% Forced Air, Propane - Leased
Structure and exterior
- Roof:Architectural Shingle
- Building area:5,373 sq. ft.
- Lot area:1.86 Acres
Schools
- High school:OWINGS MILLS
- Middle school:NORTHWEST ACADEMY OF HEALTH SCIENCES
- Elementary school:WOODHOLME
Utilities
- Water:Public
- Sewer:Private Sewer
Finances and disclosures
- Price:$1,299,850
- Price per sq. ft.:$241.92
- Tax amount:$2,000 (2025)
New listings near 9121 Field Rd
- Coming Soon
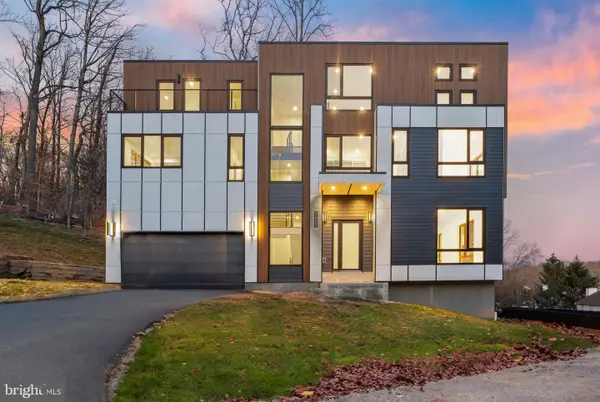 $1,600,000Coming Soon6 beds 6 baths
$1,600,000Coming Soon6 beds 6 baths7605 Greenspring Ave, PIKESVILLE, MD 21208
MLS# MDBC2151952Listed by: EXP REALTY, LLC - Coming Soon
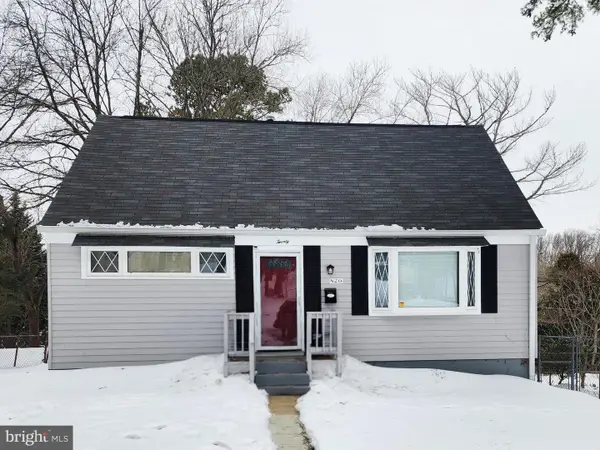 $410,000Coming Soon4 beds 3 baths
$410,000Coming Soon4 beds 3 baths820 Templecliff, PIKESVILLE, MD 21208
MLS# MDBC2151904Listed by: SAMSON PROPERTIES - Coming Soon
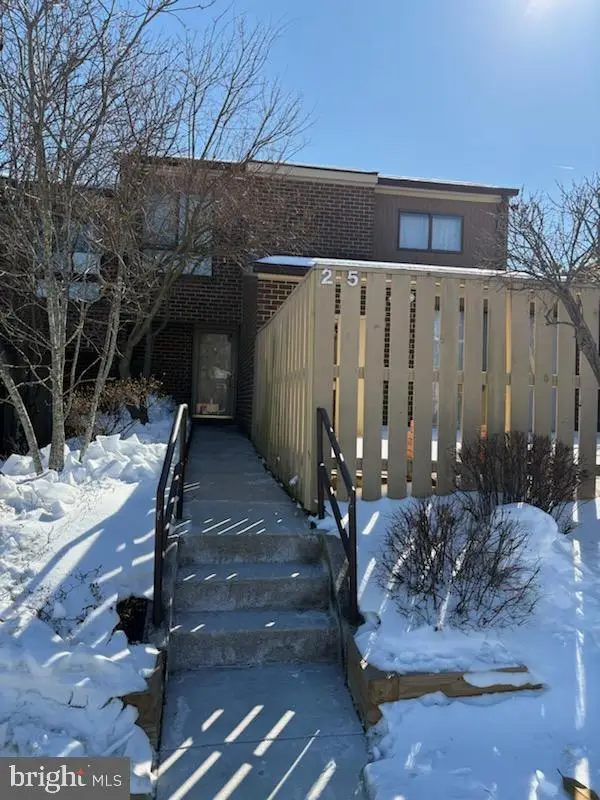 $250,000Coming Soon3 beds 3 baths
$250,000Coming Soon3 beds 3 baths25 Tanner Ct #h, BALTIMORE, MD 21208
MLS# MDBC2151954Listed by: LONG & FOSTER REAL ESTATE, INC. - Coming SoonOpen Sun, 12 to 2pm
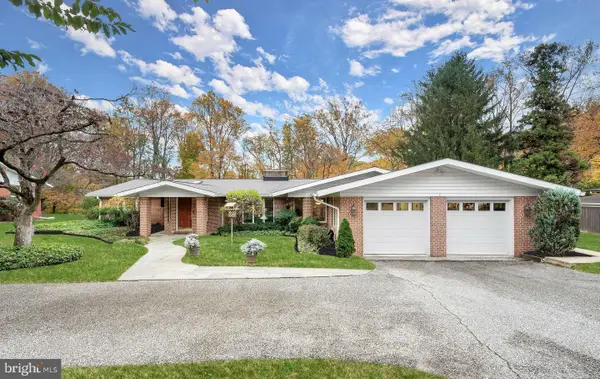 $700,000Coming Soon3 beds 3 baths
$700,000Coming Soon3 beds 3 baths3307 Janellen Dr, BALTIMORE, MD 21208
MLS# MDBC2148344Listed by: NORTHROP REALTY - New
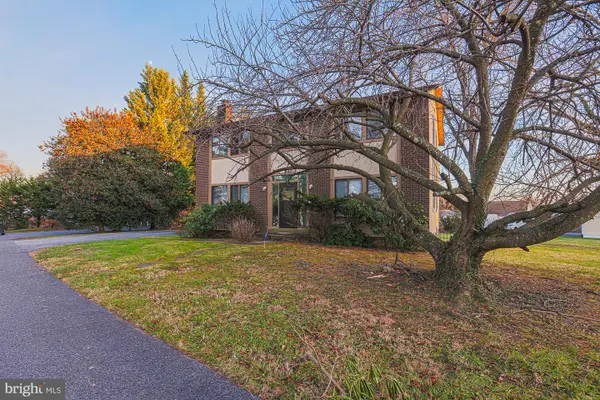 $727,944Active4 beds 3 baths2,708 sq. ft.
$727,944Active4 beds 3 baths2,708 sq. ft.7617 7 Mile Ln, BALTIMORE, MD 21208
MLS# MDBC2149842Listed by: HOME ROME REALTY - Open Sun, 12:30 to 3pmNew
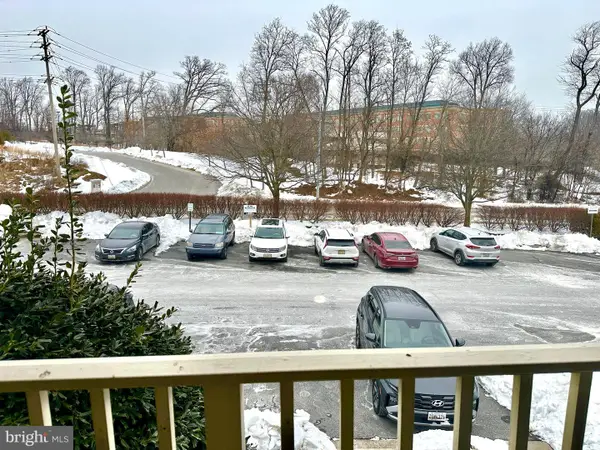 $228,000Active3 beds 2 baths1,217 sq. ft.
$228,000Active3 beds 2 baths1,217 sq. ft.8905 Stone Creek Pl #201, PIKESVILLE, MD 21208
MLS# MDBC2151748Listed by: PEARL PROPERTIES - New
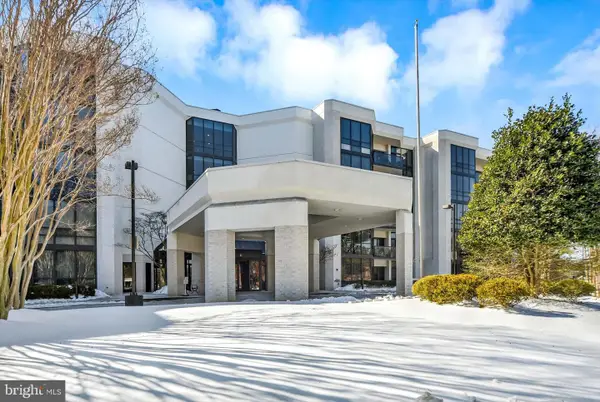 $729,000Active3 beds 3 baths2,638 sq. ft.
$729,000Active3 beds 3 baths2,638 sq. ft.4001 Old Court #100, PIKESVILLE, MD 21208
MLS# MDBC2151706Listed by: BERKSHIRE HATHAWAY HOMESERVICES HOMESALE REALTY - Open Sun, 12 to 3pmNew
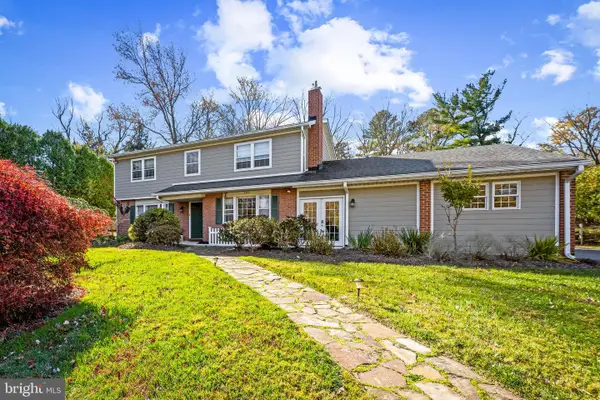 $785,000Active4 beds 4 baths2,950 sq. ft.
$785,000Active4 beds 4 baths2,950 sq. ft.3407 Birch Hollow Rd, BALTIMORE, MD 21208
MLS# MDBC2151494Listed by: BERKSHIRE HATHAWAY HOMESERVICES HOMESALE REALTY - New
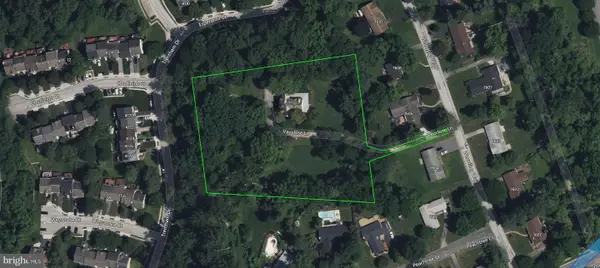 $275,000Active2.95 Acres
$275,000Active2.95 Acres1 Vaucluse Ln, BALTIMORE, MD 21208
MLS# MDBC2151360Listed by: MARYLAND LAND REAL ESTATE ADVISORS - New
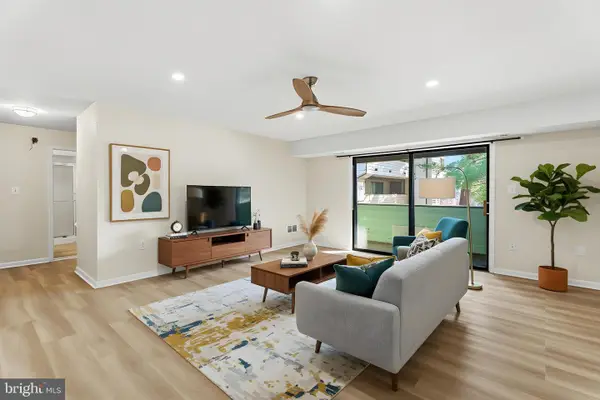 $167,900Active1 beds 1 baths881 sq. ft.
$167,900Active1 beds 1 baths881 sq. ft.1809 Snow Meadow Ln #102, BALTIMORE, MD 21209
MLS# MDBC2151268Listed by: CUMMINGS & CO. REALTORS

