- ERA
- Maryland
- Pocomoke City
- 2745 Stockton Rd
2745 Stockton Rd, Pocomoke City, MD 21851
Local realty services provided by:ERA Valley Realty
Listed by: meghan oliver clarkson
Office: long & foster real estate, inc.
MLS#:MDWO2033316
Source:BRIGHTMLS
Price summary
- Price:$425,000
- Price per sq. ft.:$141.95
- Monthly HOA dues:$12.5
About this home
Take a look at this exquisite 4-bedroom, 2.5-bathroom contemporary home nestled in a serene Pocomoke City community. Step into the grand foyer where a cathedral ceiling and palladium window create a striking first impression, complemented by elegant hardwood flooring. The expansive living room and dining room combination boasts a vaulted ceiling, seamlessly integrating style and space. Work from home in the dedicated office, then unwind in the kitchen designed for convenience, featuring an island, stainless steel appliances, and a pantry closet. A charming breakfast nook offers a casual dining option, while the large family room with a cozy fireplace provides the perfect spot for relaxation. Enjoy the luxury of 10-foot ceilings throughout the first floor, along with a convenient half bath for guests. Upstairs, retreat to the primary bedroom, complete with a private bath and a soaking tub for ultimate indulgence. Three additional bedrooms, a full bathroom, and a laundry room offer practicality and comfort. Outside, the large rear deck with a hot tub provides an ideal setting for outdoor enjoyment. Additional features include a shed and a spacious 2-car attached garage with loft storage. This home perfectly balances elegance and functionality in a peaceful setting.
Contact an agent
Home facts
- Year built:2005
- Listing ID #:MDWO2033316
- Added:140 day(s) ago
- Updated:February 01, 2026 at 02:43 PM
Rooms and interior
- Bedrooms:4
- Total bathrooms:3
- Full bathrooms:2
- Half bathrooms:1
- Living area:2,994 sq. ft.
Heating and cooling
- Cooling:Ceiling Fan(s), Central A/C, Heat Pump(s), Programmable Thermostat
- Heating:Electric, Heat Pump(s)
Structure and exterior
- Roof:Architectural Shingle
- Year built:2005
- Building area:2,994 sq. ft.
- Lot area:0.69 Acres
Utilities
- Water:Well
- Sewer:Public Sewer
Finances and disclosures
- Price:$425,000
- Price per sq. ft.:$141.95
- Tax amount:$6,061 (2024)
New listings near 2745 Stockton Rd
- Coming Soon
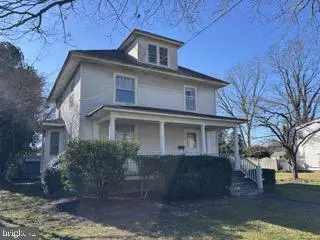 $219,500Coming Soon4 beds 2 baths
$219,500Coming Soon4 beds 2 baths614 Market St, POCOMOKE CITY, MD 21851
MLS# MDWO2035692Listed by: SUNSHINE PROPERTIES INC. - Coming Soon
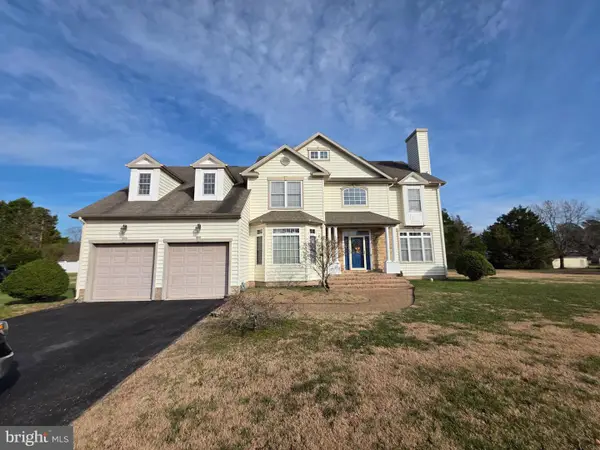 $575,000Coming Soon4 beds 4 baths
$575,000Coming Soon4 beds 4 baths2014 Orchard Dr, POCOMOKE CITY, MD 21851
MLS# MDWO2035636Listed by: KELLER WILLIAMS REALTY DELMARVA 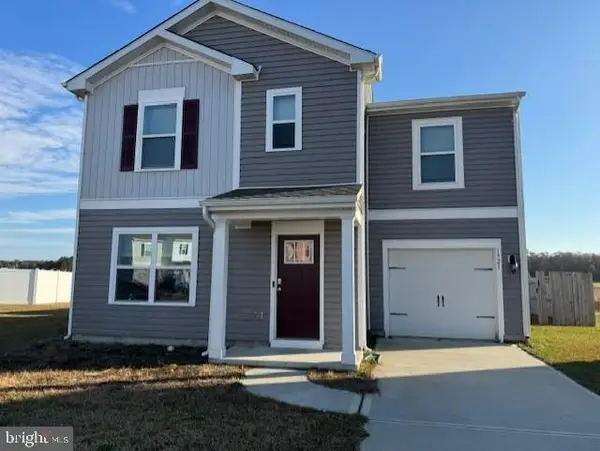 $245,000Active3 beds 3 baths1,360 sq. ft.
$245,000Active3 beds 3 baths1,360 sq. ft.1921 N Old Mill Dr, POCOMOKE CITY, MD 21851
MLS# MDWO2035772Listed by: CENTURY 21 HARBOR REALTY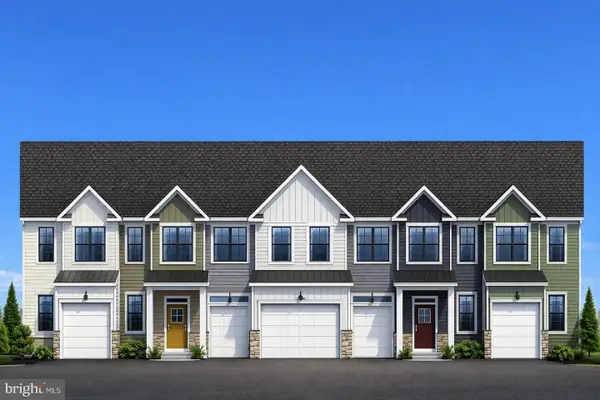 $325,000Active3 beds 3 baths1,583 sq. ft.
$325,000Active3 beds 3 baths1,583 sq. ft.500 Riverside Dr #116, POCOMOKE CITY, MD 21851
MLS# MDWO2035722Listed by: KELLER WILLIAMS REALTY DELMARVA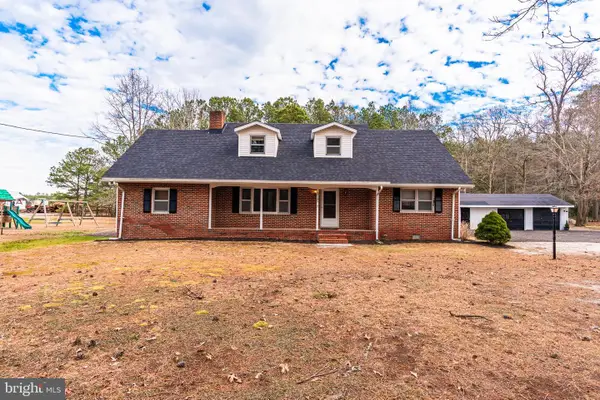 $289,900Active4 beds 2 baths1,554 sq. ft.
$289,900Active4 beds 2 baths1,554 sq. ft.1745 Buck Harbor Rd, POCOMOKE CITY, MD 21851
MLS# MDWO2035676Listed by: CENTURY 21 HARBOR REALTY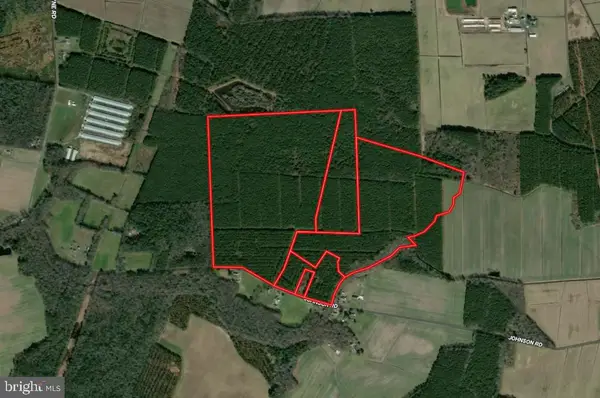 $320,000Active177.94 Acres
$320,000Active177.94 Acres0 Johnson Rd, POCOMOKE CITY, MD 21851
MLS# MDWO2035464Listed by: THE LAND GROUP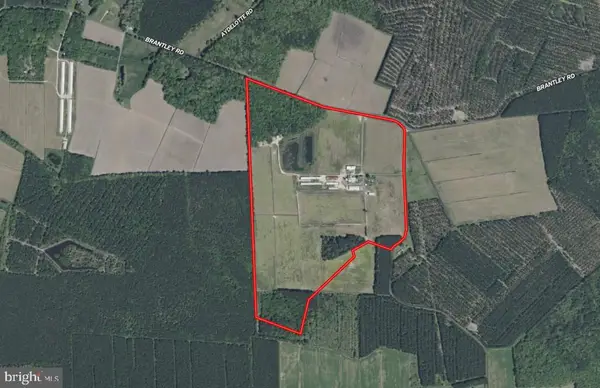 $1,250,000Active3 beds 2 baths3,847 sq. ft.
$1,250,000Active3 beds 2 baths3,847 sq. ft.641 Critcher Rd, POCOMOKE CITY, MD 21851
MLS# MDWO2035474Listed by: THE LAND GROUP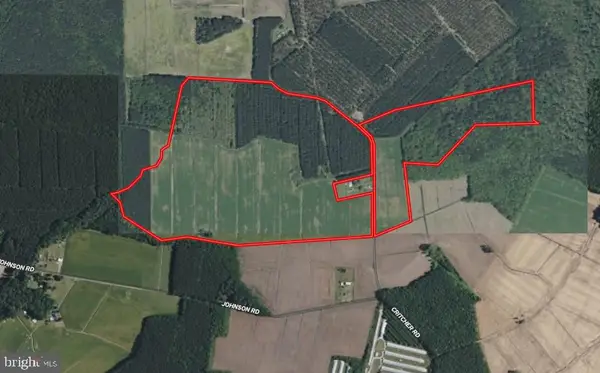 $809,000Active175.77 Acres
$809,000Active175.77 Acres535 Critcher Rd, POCOMOKE CITY, MD 21851
MLS# MDWO2035476Listed by: THE LAND GROUP- Coming Soon
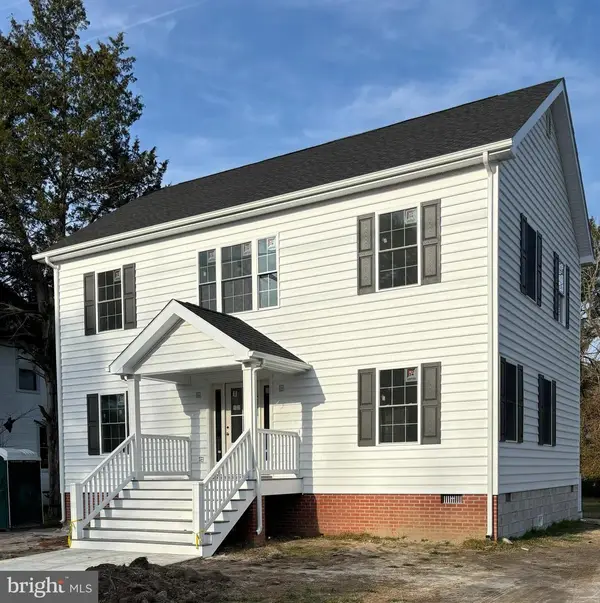 $399,900Coming Soon3 beds 3 baths
$399,900Coming Soon3 beds 3 baths3 Winter Quarters Dr, POCOMOKE CITY, MD 21851
MLS# MDWO2035494Listed by: REAL BROKER, LLC  $100,000Active4 beds 3 baths4,200 sq. ft.
$100,000Active4 beds 3 baths4,200 sq. ft.403 Market St, POCOMOKE CITY, MD 21851
MLS# MDWO2035514Listed by: COLDWELL BANKER REALTY

