19509 Fisher Ave #(lot 2), Poolesville, MD 20837
Local realty services provided by:ERA Reed Realty, Inc.
19509 Fisher Ave #(lot 2),Poolesville, MD 20837
$1,225,000
- 4 Beds
- 4 Baths
- 2,611 sq. ft.
- Single family
- Active
Listed by: elizabeth burrow, katie milne
Office: keller williams realty centre
MLS#:MDMC2125786
Source:BRIGHTMLS
Price summary
- Price:$1,225,000
- Price per sq. ft.:$469.17
About this home
TO-BE-BUILT CUSTOM HOME. This is a full custom builder so build this model, pick another plan from the plan library and modify to suit, or bring your own plan. Granite/Quartz Counters, Stainless Steel appliances, hardwood, luxury tiles and upgraded finishes throughout. Pick this home, making your own modifications, something else from the builders website, or design your own from scratch. This Craftsman has a truly open plan. Social engagements will flow seamlessly from inside to outside and back again. From the delightful porch, you enter the foyer of hardwoods that carries throughout the first level. The floor-plan offers a stunning, gourmet kitchen, a warm dining area, and a cozy family room centered around a fireplace (gas or wood burning - your choice). There is a 'flex' room which could be a formal dining room, office or main level bedroom with optional shower added to the powder room to accommodate your guests. The mudroom is the size of a bedroom - now that's smart! Upstairs boasts an expansive primary bedroom with tray ceiling, luxury master bath (oh the soaking tub!) and 2 huge walk-in-closets. There are three other generous-sized rooms, 2 with their own jack-and-jill bathroom and the 4th with a private bath. The basement comes standard with a full rough in and can easily be finished (list price not inclusive of finished basement) with space for a rec room, full bath, one or two extra bedrooms, bar, your choice! This plan comes standard with a very oversized 2 car garage with 3rd car garage optional. Basement comes with a full bath rough in and is optional to finish to suite. Choose your own finishes. Modify plan to suit or bring your own plan. This is currently a vacant lot ready for your home of choice.
Contact an agent
Home facts
- Year built:2024
- Listing ID #:MDMC2125786
- Added:644 day(s) ago
- Updated:January 06, 2026 at 02:34 PM
Rooms and interior
- Bedrooms:4
- Total bathrooms:4
- Full bathrooms:3
- Half bathrooms:1
- Living area:2,611 sq. ft.
Heating and cooling
- Cooling:Central A/C
- Heating:Electric, Forced Air
Structure and exterior
- Roof:Architectural Shingle
- Year built:2024
- Building area:2,611 sq. ft.
- Lot area:0.66 Acres
Schools
- High school:POOLESVILLE
- Middle school:JOHN H. POOLE
- Elementary school:POOLESVILLE
Utilities
- Water:Public
- Sewer:Public Sewer
Finances and disclosures
- Price:$1,225,000
- Price per sq. ft.:$469.17
New listings near 19509 Fisher Ave #(lot 2)
- Coming Soon
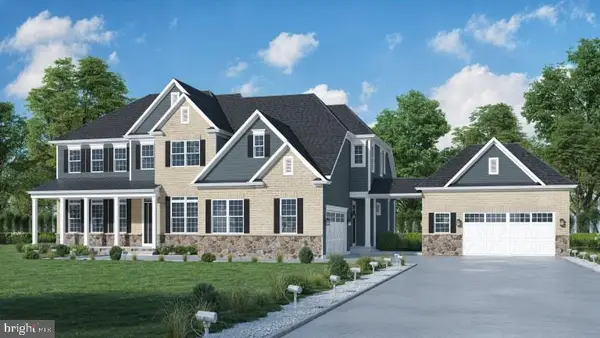 $1,752,010Coming Soon6 beds 7 baths
$1,752,010Coming Soon6 beds 7 bathsHughes Rd, POOLESVILLE, MD 20837
MLS# MDMC2212466Listed by: LPT REALTY, LLC - New
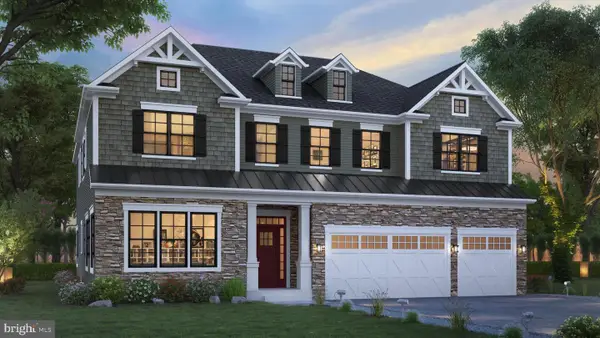 $1,781,505Active6 beds 7 baths6,130 sq. ft.
$1,781,505Active6 beds 7 baths6,130 sq. ft.Wild Turkey Way, POOLESVILLE, MD 20837
MLS# MDMC2212460Listed by: LPT REALTY, LLC - New
 $575,000Active3 beds 2 baths1,522 sq. ft.
$575,000Active3 beds 2 baths1,522 sq. ft.19312 Hempstone Ave, POOLESVILLE, MD 20837
MLS# MDMC2211990Listed by: LONG & FOSTER REAL ESTATE, INC. - Coming Soon
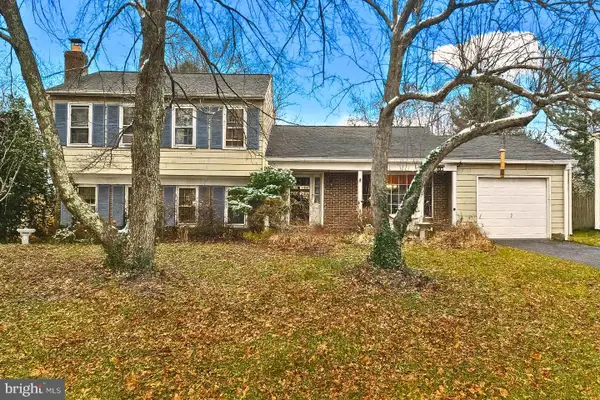 $465,000Coming Soon3 beds 3 baths
$465,000Coming Soon3 beds 3 baths19704 Bodmer Ave, POOLESVILLE, MD 20837
MLS# MDMC2210506Listed by: RE/MAX REALTY GROUP 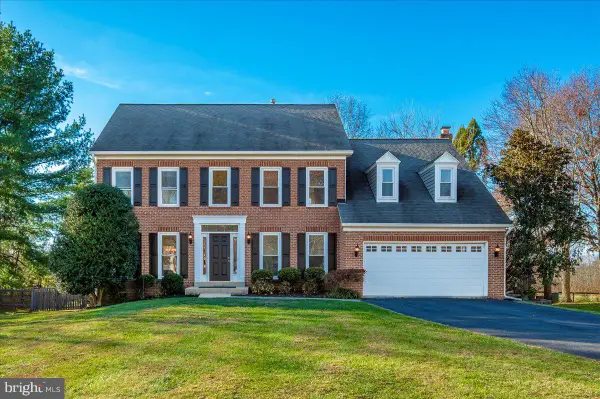 $900,000Pending4 beds 4 baths4,144 sq. ft.
$900,000Pending4 beds 4 baths4,144 sq. ft.17914 Hickman St, POOLESVILLE, MD 20837
MLS# MDMC2208830Listed by: LONG & FOSTER REAL ESTATE, INC.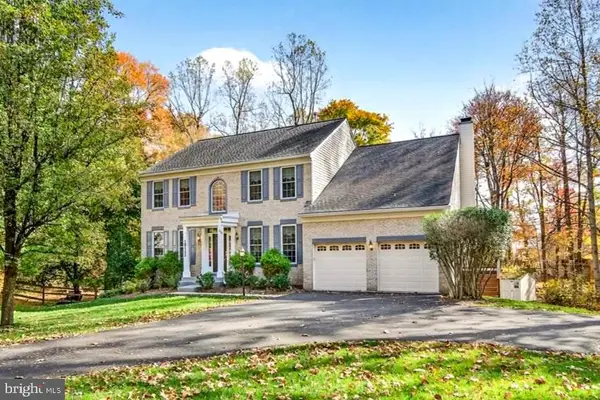 $899,900Pending4 beds 3 baths3,290 sq. ft.
$899,900Pending4 beds 3 baths3,290 sq. ft.19332 Cissel Manor Dr, POOLESVILLE, MD 20837
MLS# MDMC2207216Listed by: LPT REALTY, LLC $989,990Active5 beds 5 baths2,944 sq. ft.
$989,990Active5 beds 5 baths2,944 sq. ft.17403 Fyffe Rd, POOLESVILLE, MD 20837
MLS# MDMC2205764Listed by: MID-ATLANTIC BUILDERS REALTY, INC $275,000Active1 Acres
$275,000Active1 Acres18524 Beallsville Rd, POOLESVILLE, MD 20837
MLS# MDMC2205062Listed by: RE/MAX REALTY GROUP $964,990Active3 beds 4 baths2,598 sq. ft.
$964,990Active3 beds 4 baths2,598 sq. ft.19110 Tatie Way, POOLESVILLE, MD 20837
MLS# MDMC2200814Listed by: MID-ATLANTIC BUILDERS REALTY, INC $375,000Pending8.37 Acres
$375,000Pending8.37 AcresJerusalem Church Rd, POOLESVILLE, MD 20837
MLS# MDMC2200082Listed by: CHARIS REALTY GROUP
