7773 Ann Harbor Dr, Port Tobacco, MD 20677
Local realty services provided by:Mountain Realty ERA Powered
7773 Ann Harbor Dr,Port Tobacco, MD 20677
$574,900
- 4 Beds
- 3 Baths
- 2,624 sq. ft.
- Single family
- Active
Listed by: brittany dixon, dennis c burks
Office: century 21 new millennium
MLS#:MDCH2046078
Source:BRIGHTMLS
Price summary
- Price:$574,900
- Price per sq. ft.:$219.09
About this home
Located in Historic Port Tobacco, which is a five minute drive to downtown La Plata. You can walk to Waterfront Dining at the newly renovated Port Tobacco Restaurant. The Town of La Plata has all the conveniences with multiple choices for shopping, dining and services. This beautifully designed 4-bedroom, 2.5-bathroom Colonial, where classic charm meets modern comfort. Nestled among mature, meticulously maintained gardens, this home offers a serene retreat with stunning outdoor spaces perfect for relaxation and entertaining.
Step inside to find a tastefully decorated interior, featuring spacious living areas, gleaming hardwood floors, and abundant natural light. The gourmet kitchen boasts high-end appliances, elegant cabinetry, and a cozy breakfast nook overlooking mature trees, inviting an array of colorful visitors. The spacious family room provides a warm and inviting space for relaxation, while the formal dining room offers an elegant setting for special occasion
Upstairs, the primary suite provides a private oasis with a luxurious ensuite bath, while three additional generously sized bedrooms offer flexibility for family, guests, or a home office. A standout feature of this home is the full second-story balcony, perfect for morning coffee or unwinding in the evenings while overlooking the lush grounds.
With incredible curb appeal, a spacious backyard, a short walk to Port Tobacco River and thoughtful design throughout, this Colonial gem is truly a must-see. Schedule your private tour today!
All windows upgraded to new energy efficient double paned in January 2025. Heat pump replaced in 2024. Roof, gutters and downspouts replaced in 2023. Driveway replaced in 2023. EV 50 AMP charging outlet in garage.
Contact an agent
Home facts
- Year built:1968
- Listing ID #:MDCH2046078
- Added:96 day(s) ago
- Updated:November 17, 2025 at 02:44 PM
Rooms and interior
- Bedrooms:4
- Total bathrooms:3
- Full bathrooms:2
- Half bathrooms:1
- Living area:2,624 sq. ft.
Heating and cooling
- Cooling:Heat Pump(s)
- Heating:Electric, Heat Pump(s), Propane - Leased
Structure and exterior
- Year built:1968
- Building area:2,624 sq. ft.
- Lot area:3.8 Acres
Schools
- High school:MAURICE J. MCDONOUGH
- Middle school:MILTON M. SOMERS
- Elementary school:GALE-BAILEY
Utilities
- Water:Well
Finances and disclosures
- Price:$574,900
- Price per sq. ft.:$219.09
- Tax amount:$4,868 (2024)
New listings near 7773 Ann Harbor Dr
- Coming Soon
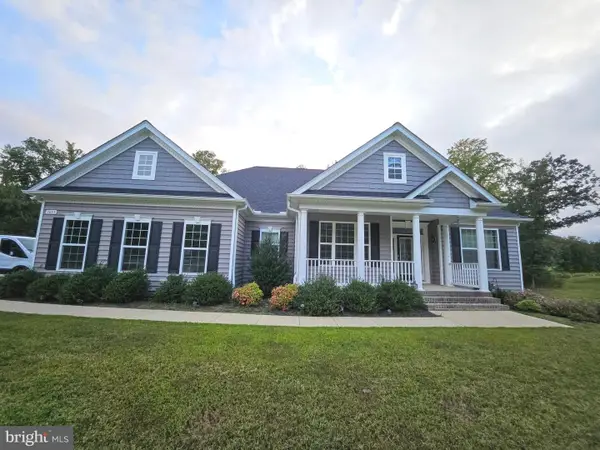 $650,000Coming Soon4 beds 3 baths
$650,000Coming Soon4 beds 3 baths7653 Knotting Hill Ln, PORT TOBACCO, MD 20677
MLS# MDCH2049090Listed by: HER PROPERTIES, LLC 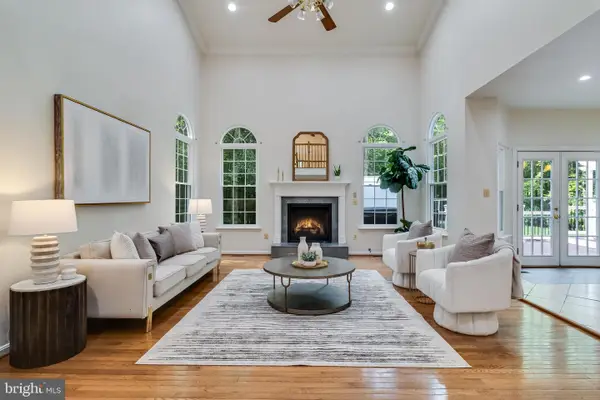 $749,900Active6 beds 5 baths5,549 sq. ft.
$749,900Active6 beds 5 baths5,549 sq. ft.8845 Locust Grove Dr, PORT TOBACCO, MD 20677
MLS# MDCH2048952Listed by: CENTURY 21 NEW MILLENNIUM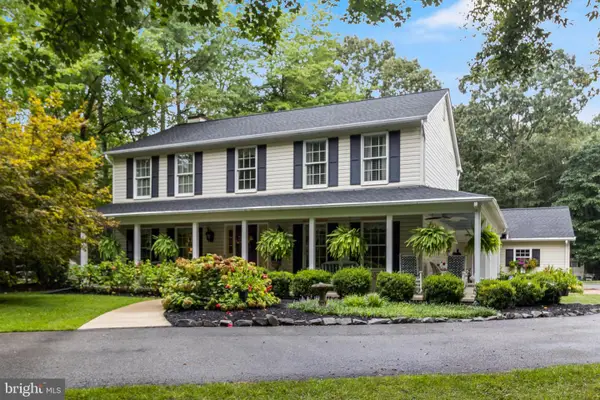 $574,950Pending4 beds 3 baths2,240 sq. ft.
$574,950Pending4 beds 3 baths2,240 sq. ft.6875 Rose Hill Rd, PORT TOBACCO, MD 20677
MLS# MDCH2048840Listed by: CENTURY 21 NEW MILLENNIUM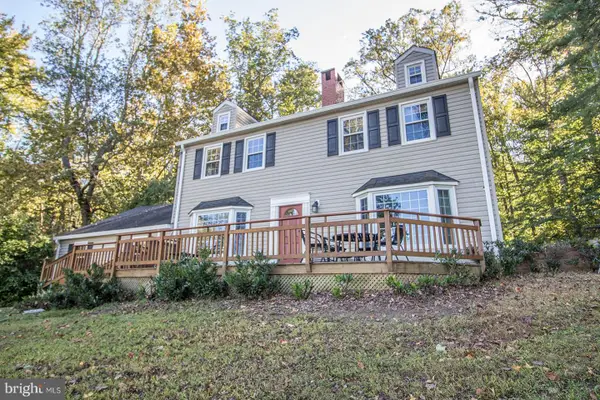 $749,900Active4 beds 4 baths2,938 sq. ft.
$749,900Active4 beds 4 baths2,938 sq. ft.8120 Chapel Point Rd, PORT TOBACCO, MD 20677
MLS# MDCH2048096Listed by: CENTURY 21 NEW MILLENNIUM- Coming SoonOpen Sat, 11am to 2pm
 $835,000Coming Soon6 beds 5 baths
$835,000Coming Soon6 beds 5 baths7795 Locust Pl, PORT TOBACCO, MD 20677
MLS# MDCH2048588Listed by: CENTURY 21 NEW MILLENNIUM  $1,650,000Active5 beds 6 baths6,905 sq. ft.
$1,650,000Active5 beds 6 baths6,905 sq. ft.8535 Colleen Dr, PORT TOBACCO, MD 20677
MLS# MDCH2048706Listed by: CENTURY 21 NEW MILLENNIUM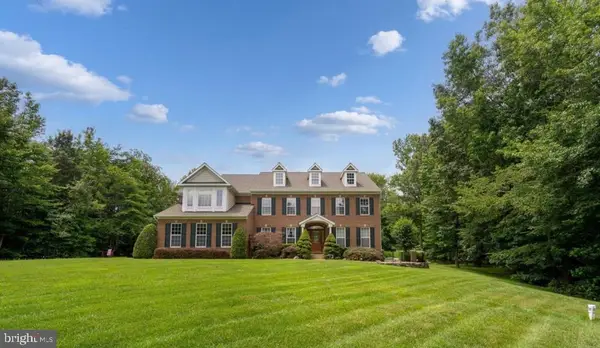 $815,000Active5 beds 5 baths4,681 sq. ft.
$815,000Active5 beds 5 baths4,681 sq. ft.8110 Tiverton Dr, PORT TOBACCO, MD 20677
MLS# MDCH2047550Listed by: COLDWELL BANKER REALTY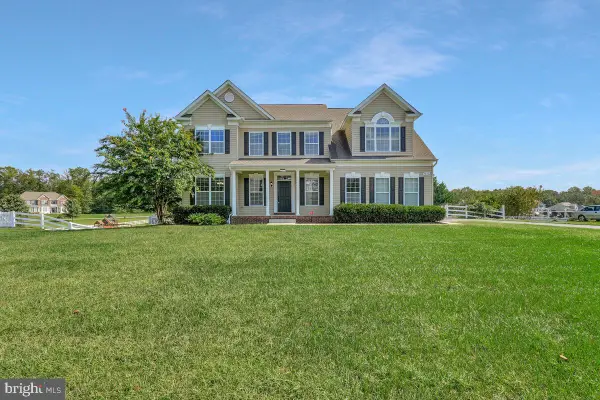 $645,000Active5 beds 4 baths3,894 sq. ft.
$645,000Active5 beds 4 baths3,894 sq. ft.7842 Longmont Ct, PORT TOBACCO, MD 20677
MLS# MDCH2047498Listed by: REDFIN CORP $990,000Active5 beds 4 baths5,232 sq. ft.
$990,000Active5 beds 4 baths5,232 sq. ft.8535 Acoustic Ln, PORT TOBACCO, MD 20677
MLS# MDCH2047352Listed by: STONEGATE REALTY GROUP, LLC $650,000Pending3 beds 4 baths2,000 sq. ft.
$650,000Pending3 beds 4 baths2,000 sq. ft.7449 Howard Dr, PORT TOBACCO, MD 20677
MLS# MDCH2047280Listed by: HOMEZU BY SIMPLE CHOICE
