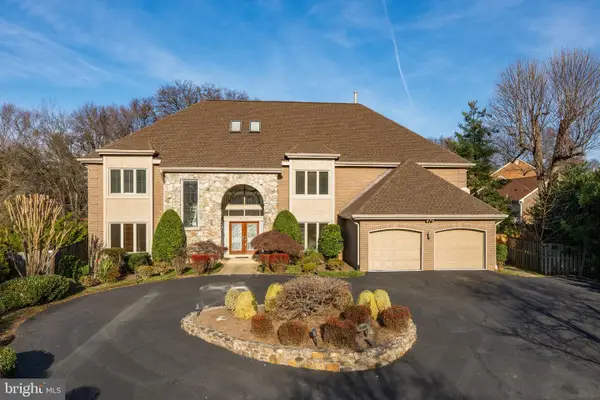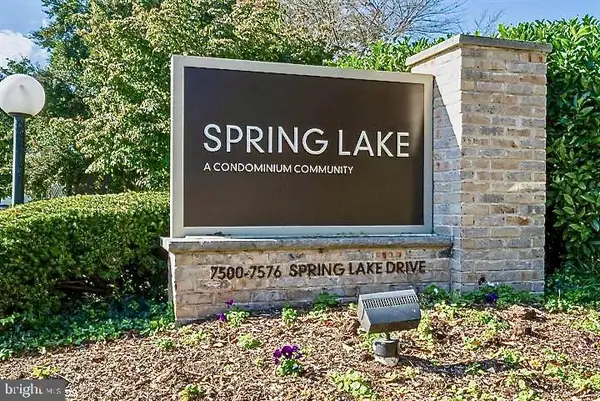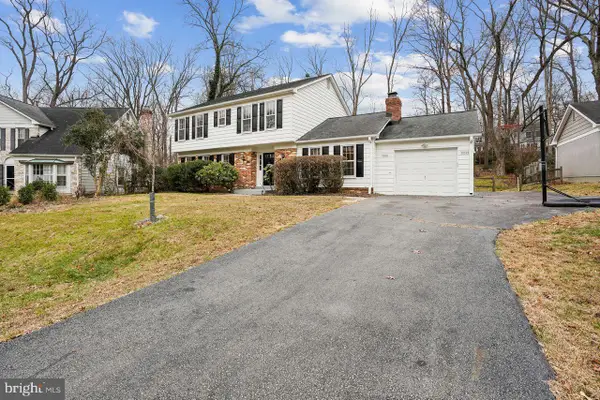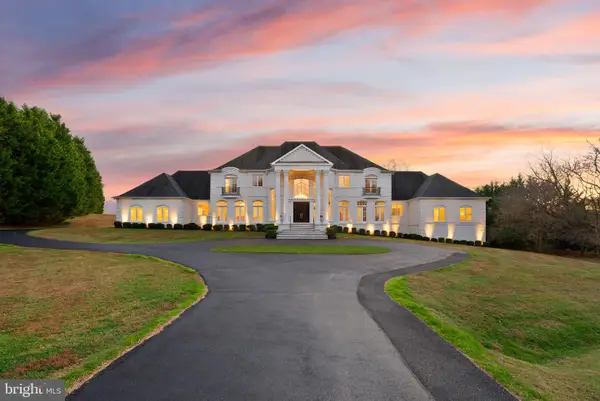10600 Vantage Ct, Potomac, MD 20854
Local realty services provided by:ERA Martin Associates
Listed by: stephen e schuck, mireille pioppo
Office: compass
MLS#:MDMC2197760
Source:BRIGHTMLS
Price summary
- Price:$1,350,000
- Price per sq. ft.:$230.85
- Monthly HOA dues:$12.67
About this home
Nestled on a quiet cul-de-sac in the sought-after East Gate of Potomac, this expansive home offers over 6,300 square feet of living space, blending modern updates with timeless character.
Step inside to a two-story foyer. The main level features a formal living room, private office, spacious breakfast room, and a family room that opens seamlessly to the kitchen and dining room—perfect for entertaining. Enjoy direct access to a large deck overlooking the tranquil, wooded backyard. A convenient main-level laundry room and powder room complete this floor.
Upstairs, you’ll find five generously sized bedrooms plus a versatile flex space—ideal as a homework area, lounge, or playroom. The primary suite boasts two oversized walk-in closets and an ensuite bath. Two bedrooms feature their own private ensuite baths, while the remaining two share a hall bath.
The walk-out lower level offers exceptional versatility with a complete in-law, au pair, or rental suite. Featuring its own entrance, kitchen, laundry, living room, bedroom, full bath, and private Trex deck, it’s perfectly suited for multi-generational living or income potential.
Set on a park-like lot with mature landscaping including pear trees, the home features oversized windows that bring the outdoors in to every space. Recent updates include new recessed lighting throughout, fresh interior paint, newly refinished floors, new carpet in the lower level, roof 2021, HVAC 2023, and replacement windows in many parts of the home. Additional highlights include abundant storage and an attached 2-car garage.
Beloved community amenities include soccer fields, tennis and basketball courts, playgrounds, and the Tallyho Pool with beach volleyball and pickleball. Enjoy proximity to Falls Road Golf Course, the Potomac Community Recreation Center, Cabin John Village, and Potomac Village, with quick access to I-495, I-270, Democracy Boulevard, and Seven Locks Road.
Spacious, well-maintained, and ideally located, this Potomac home truly has it all!
Contact an agent
Home facts
- Year built:1970
- Listing ID #:MDMC2197760
- Added:105 day(s) ago
- Updated:December 19, 2025 at 02:46 PM
Rooms and interior
- Bedrooms:6
- Total bathrooms:6
- Full bathrooms:5
- Half bathrooms:1
- Living area:5,848 sq. ft.
Heating and cooling
- Cooling:Central A/C
- Heating:Forced Air, Natural Gas
Structure and exterior
- Roof:Asphalt
- Year built:1970
- Building area:5,848 sq. ft.
- Lot area:0.25 Acres
Schools
- High school:WINSTON CHURCHILL
- Middle school:CABIN JOHN
- Elementary school:BELLS MILL
Utilities
- Water:Public
- Sewer:Public Sewer
Finances and disclosures
- Price:$1,350,000
- Price per sq. ft.:$230.85
- Tax amount:$14,146 (2024)
New listings near 10600 Vantage Ct
- New
 $2,100,000Active6 beds 6 baths7,950 sq. ft.
$2,100,000Active6 beds 6 baths7,950 sq. ft.9809 Tibron Ct, POTOMAC, MD 20854
MLS# MDMC2210982Listed by: WASHINGTON FINE PROPERTIES, LLC - Open Sat, 11am to 2pmNew
 $360,000Active4 beds 2 baths1,399 sq. ft.
$360,000Active4 beds 2 baths1,399 sq. ft.7515 Spring Lake Dr #d2, BETHESDA, MD 20817
MLS# MDMC2210958Listed by: METROPOLITAN FINE PROPERTIES, INC. - New
 $230,000Active1 beds 1 baths756 sq. ft.
$230,000Active1 beds 1 baths756 sq. ft.7549 Spring Lake Dr #c-1, BETHESDA, MD 20817
MLS# MDMC2207556Listed by: COLDWELL BANKER REALTY - New
 $350,000Active2 beds 2 baths1,246 sq. ft.
$350,000Active2 beds 2 baths1,246 sq. ft.7420 Westlake Ter #1008, BETHESDA, MD 20817
MLS# MDMC2206628Listed by: REMAX PLATINUM REALTY - Open Sat, 11am to 1pmNew
 $1,150,000Active5 beds 3 baths2,037 sq. ft.
$1,150,000Active5 beds 3 baths2,037 sq. ft.11828 Enid Dr, POTOMAC, MD 20854
MLS# MDMC2198512Listed by: NORTHROP REALTY - Coming Soon
 $1,124,900Coming Soon4 beds 3 baths
$1,124,900Coming Soon4 beds 3 baths3 Scottview Ct, POTOMAC, MD 20854
MLS# MDMC2210790Listed by: RLAH @PROPERTIES - Open Sun, 1 to 3pmNew
 $1,020,000Active4 beds 4 baths2,828 sq. ft.
$1,020,000Active4 beds 4 baths2,828 sq. ft.8020 Lakenheath Way, POTOMAC, MD 20854
MLS# MDMC2210352Listed by: COLDWELL BANKER REALTY - New
 $1,285,000Active5 beds 5 baths3,787 sq. ft.
$1,285,000Active5 beds 5 baths3,787 sq. ft.8217 Buckspark Ln W, POTOMAC, MD 20854
MLS# MDMC2210428Listed by: WASHINGTON FINE PROPERTIES, LLC  $2,598,000Pending5 beds 6 baths7,790 sq. ft.
$2,598,000Pending5 beds 6 baths7,790 sq. ft.13500 River Rd, POTOMAC, MD 20854
MLS# MDMC2196010Listed by: COMPASS- New
 $1,650,000Active4 beds 5 baths5,020 sq. ft.
$1,650,000Active4 beds 5 baths5,020 sq. ft.7711 Hidden Meadow Ter, POTOMAC, MD 20854
MLS# MDMC2210390Listed by: WASHINGTON FINE PROPERTIES, LLC
