10700 Alloway Dr, POTOMAC, MD 20854
Local realty services provided by:O'BRIEN REALTY ERA POWERED
Listed by:denise a mcgowan
Office:compass
MLS#:MDMC2189352
Source:BRIGHTMLS
Price summary
- Price:$3,260,000
- Price per sq. ft.:$416.19
About this home
Price Adjustment in Potomac Falls! Welcome to 10700 Alloway Drive, a stunning single-family residence in the sought after neighborhood of Potomac Falls. This spacious home offers 7,833 square feet of elegantly designed living space. With four generously sized bedrooms and 4.5 luxurious bathrooms, this home provides ample space for both relaxation and entertaining.
The expansive floor plan includes a dreamy main-level primary suite, offering a secluded retreat within the home. Designed with comfort and elegance in mind, this serene oasis features a spa-inspired bathroom, its own inviting sitting area, two generous walk-in closets, and a refined dressing area—providing a perfect blend of luxury and tranquility.
Designed by GTM Architects, the newly added section of this home centers around a stunning gourmet kitchen—a chef’s dream—complete with a spacious island perfect for entertaining. The kitchen opens seamlessly to a grand great room featuring a striking stone fireplace, a sunlit eat-in area overlooking the serene backyard, and a formal dining room ideal for special occasions. A private office, screened-in porch, and a convenient butler’s pantry off the dining room enhance both function and flow.
The residence also boasts an oversized two-car garage with ample space for parking and storage. Three fireplaces throughout the home add warmth and charm, including one in the expansive screened-in porch, which leads to a private flagstone patio and a grilling patio,
—perfect for outdoor gatherings.
The finished lower level offers versatile living space, including a large recreation room, a full bathroom, a gym area, and additional space for relaxing or entertaining.
Set on a generous 2 acre lot, with ample space for a pool, the property offers endless opportunities for outdoor enjoyment. Whether envisioning a private backyard oasis for summer gatherings or a tranquil retreat for quiet evenings under the stars, the possibilities are truly limitless.
This residence combines timeless architecture with modern comforts, making it an ideal home for those seeking both style and functionality in one of Potomac's most sought-after communities. Conveniently located with easy access to VA & DC, this home also offers proximity to the scenic paths of the C&O Canal and the charming restaurants and shops of Potomac Village. Boasting a prime location within the Winston Churchill High School Boundaries, this home epitomizes the perfect fusion of luxury, comfort, and convenience.
Truly a home you must see inside to appreciate the fabulous renovation and addition!
Contact an agent
Home facts
- Year built:1972
- Listing ID #:MDMC2189352
- Added:72 day(s) ago
- Updated:September 18, 2025 at 05:39 AM
Rooms and interior
- Bedrooms:4
- Total bathrooms:5
- Full bathrooms:4
- Half bathrooms:1
- Living area:7,833 sq. ft.
Heating and cooling
- Cooling:Central A/C
- Heating:Forced Air, Natural Gas
Structure and exterior
- Roof:Architectural Shingle
- Year built:1972
- Building area:7,833 sq. ft.
- Lot area:2.25 Acres
Schools
- High school:WINSTON CHURCHILL
- Middle school:HERBERT HOOVER
- Elementary school:POTOMAC
Utilities
- Water:Public
- Sewer:On Site Septic
Finances and disclosures
- Price:$3,260,000
- Price per sq. ft.:$416.19
- Tax amount:$16,952 (2023)
New listings near 10700 Alloway Dr
- Open Sun, 2 to 4pmNew
 $2,399,000Active6 beds 5 baths6,274 sq. ft.
$2,399,000Active6 beds 5 baths6,274 sq. ft.9416 Wing Foot Ct, POTOMAC, MD 20854
MLS# MDMC2198314Listed by: TTR SOTHEBY'S INTERNATIONAL REALTY - New
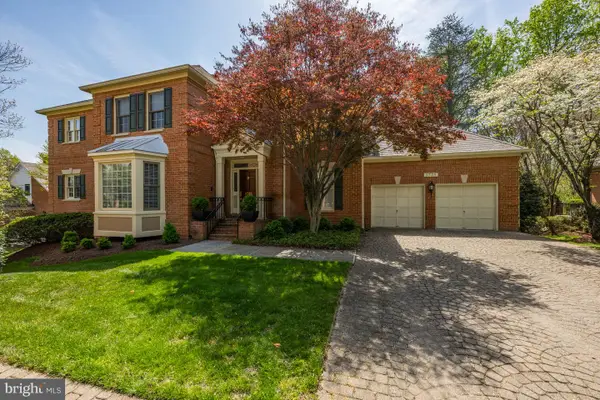 $2,195,000Active4 beds 6 baths5,613 sq. ft.
$2,195,000Active4 beds 6 baths5,613 sq. ft.9735 Beman Woods Way, POTOMAC, MD 20854
MLS# MDMC2199960Listed by: WASHINGTON FINE PROPERTIES, LLC - Open Sun, 2 to 4pmNew
 $985,000Active6 beds 4 baths2,998 sq. ft.
$985,000Active6 beds 4 baths2,998 sq. ft.8815 Tuckerman Ln, POTOMAC, MD 20854
MLS# MDMC2200342Listed by: COMPASS - New
 $799,900Active4 beds 3 baths2,561 sq. ft.
$799,900Active4 beds 3 baths2,561 sq. ft.11111 Lamplighter Ln, POTOMAC, MD 20854
MLS# MDMC2196058Listed by: REDFIN CORP  $999,990Pending2 beds 2 baths1,703 sq. ft.
$999,990Pending2 beds 2 baths1,703 sq. ft.1121 Fortune Ter #305, POTOMAC, MD 20854
MLS# MDMC2200182Listed by: MONUMENT SOTHEBY'S INTERNATIONAL REALTY- New
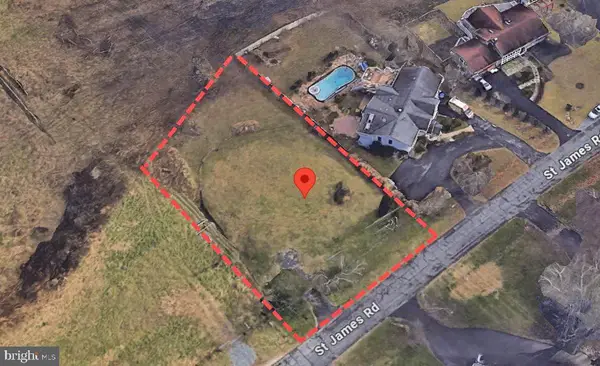 $451,250Active0.41 Acres
$451,250Active0.41 Acres12313 Saint James Rd, POTOMAC, MD 20854
MLS# MDMC2199524Listed by: HILLSTROM REAL ESTATE - Open Sat, 12 to 4pmNew
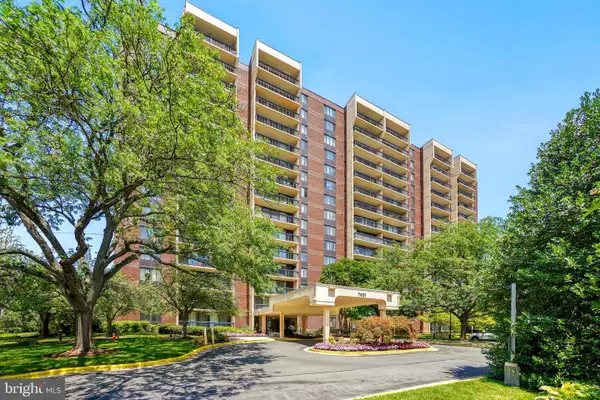 $345,000Active2 beds 2 baths1,105 sq. ft.
$345,000Active2 beds 2 baths1,105 sq. ft.7401 Westlake Ter #215, BETHESDA, MD 20817
MLS# MDMC2199926Listed by: LONG & FOSTER REAL ESTATE, INC. - New
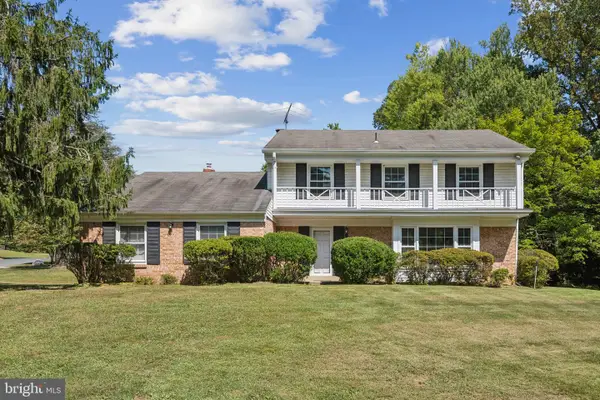 $900,000Active4 beds 4 baths2,075 sq. ft.
$900,000Active4 beds 4 baths2,075 sq. ft.10701 Pebble Brook Ln, POTOMAC, MD 20854
MLS# MDMC2199722Listed by: RE/MAX REALTY SERVICES - Open Sat, 2 to 4pmNew
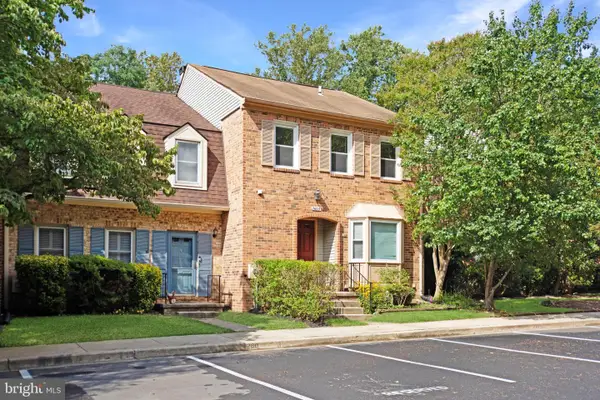 $740,000Active3 beds 4 baths2,156 sq. ft.
$740,000Active3 beds 4 baths2,156 sq. ft.7603 Coddle Harbor Ln, POTOMAC, MD 20854
MLS# MDMC2198586Listed by: LONG & FOSTER REAL ESTATE, INC. 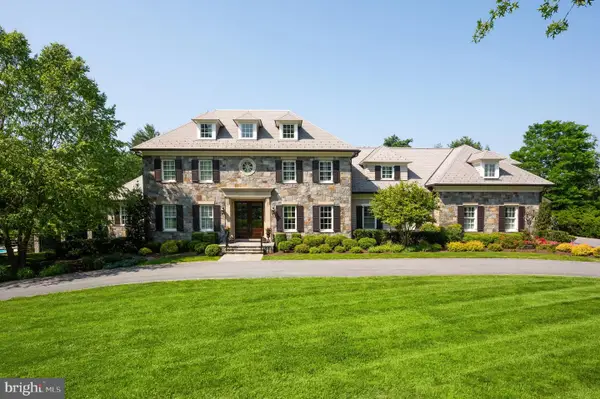 $6,500,000Pending7 beds 9 baths11,200 sq. ft.
$6,500,000Pending7 beds 9 baths11,200 sq. ft.11105 Bellavista Dr, POTOMAC, MD 20854
MLS# MDMC2199614Listed by: TTR SOTHEBY'S INTERNATIONAL REALTY
