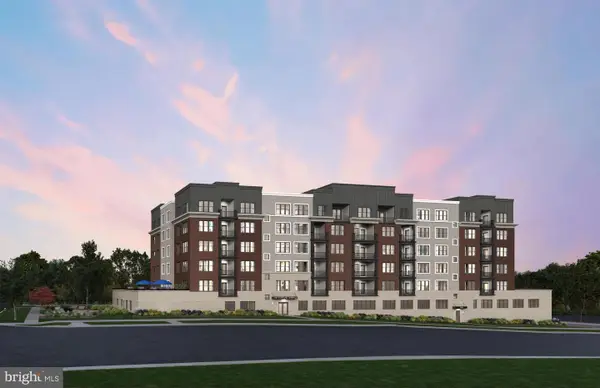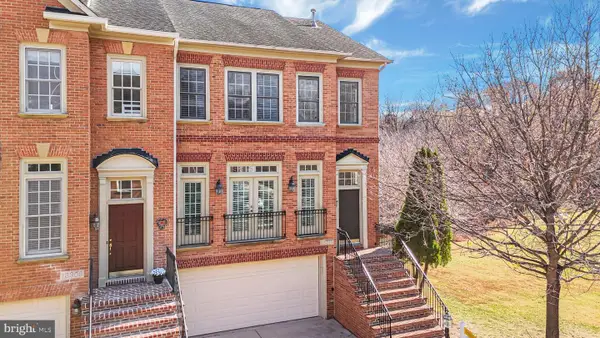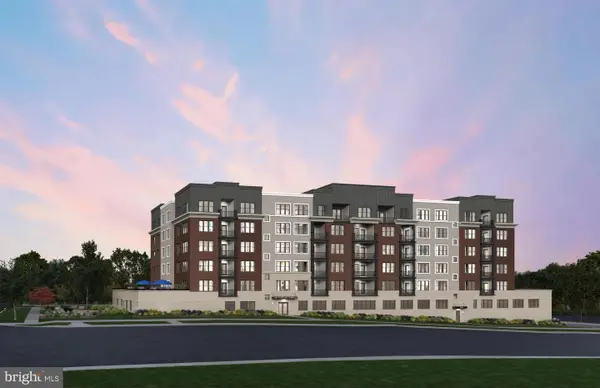10847 Whiterim Dr, Potomac, MD 20854
Local realty services provided by:O'BRIEN REALTY ERA POWERED
Listed by: lisa r. stransky
Office: washington fine properties, llc.
MLS#:MDMC2196440
Source:BRIGHTMLS
Price summary
- Price:$875,000
- Price per sq. ft.:$301.93
- Monthly HOA dues:$110.33
About this home
Welcome to 10847 Whiterim Drive, an exceptional townhome in the highly sought-after Woodrock community of Potomac, Maryland. Offering three bedrooms and three-and-a-half bathrooms, this residence showcases a desirable floor plan designed for both comfort and style. From the freshly painted front patio to the brand-new entry door, the home sets a warm and inviting tone from the moment you arrive. Enter and ascend to the open living area, where natural light pours through a dramatic oversized window, highlighting the gleaming hardwood flooring that spans the main level. Step up to the dining area that seamlessly connects to the kitchen—an ideal layout for entertaining. The kitchen is equipped with stainless steel appliances, granite countertops, a custom tile backsplash, and a cozy eat-in nook. From here, step out to the beautifully updated wood deck, enhanced with added posts for exterior lighting—perfectly designed for effortless outdoor gatherings and evening relaxation. A powder room and hall closet round out this main level.
Upstairs, three bedrooms and two full bathrooms await. The primary suite stands out as a true retreat, featuring vaulted ceilings, a generously sized walk-in closet, and a sunlit sitting area wrapped in windows. The en-suite bathroom offers dual vanities, a walk-in shower, and an oversized tub. Two spacious secondary bedrooms, each with vaulted ceilings, share a hall bathroom featuring a combined shower and tub.
The lower level of this home is a versatile extension of the living space, centered around a charming brick-surround wood-burning fireplace that serves as the focal point of the room. A large egress window invites natural light. This level also includes a full bathroom with a walk-in shower, a dedicated laundry room with a front-loading LG washer and dryer, and direct access to the one-car garage.
Woodrock is a special community, ideally located just minutes from Potomac Village, I-495, and the Clara Barton Parkway—offering unmatched convenience for shopping and commuting. Just steps from your front door, endless outdoor adventures await—biking, kayaking, fishing, and birding are all within easy reach. At the end of the road, quiet Great Falls National Park hiking trails lead you into nature, while nearby you will find world-class recreation, a scenic gravel trail to Georgetown, the breathtaking waterfalls of Olmsted Island, and a rich history unique to this corner of the DMV. With its rare floor plan and thoughtful updates, this home is a special opportunity!
Contact an agent
Home facts
- Year built:1986
- Listing ID #:MDMC2196440
- Added:92 day(s) ago
- Updated:November 23, 2025 at 02:53 PM
Rooms and interior
- Bedrooms:3
- Total bathrooms:4
- Full bathrooms:3
- Half bathrooms:1
- Living area:2,898 sq. ft.
Heating and cooling
- Cooling:Central A/C
- Heating:Forced Air, Natural Gas
Structure and exterior
- Year built:1986
- Building area:2,898 sq. ft.
- Lot area:0.05 Acres
Schools
- High school:WALT WHITMAN
- Middle school:THOMAS W. PYLE
- Elementary school:CARDEROCK SPRINGS
Utilities
- Water:Public
- Sewer:Public Sewer
Finances and disclosures
- Price:$875,000
- Price per sq. ft.:$301.93
- Tax amount:$8,712 (2024)
New listings near 10847 Whiterim Dr
- Open Sun, 10:30am to 4pmNew
 $1,249,811Active2 beds 2 baths1,703 sq. ft.
$1,249,811Active2 beds 2 baths1,703 sq. ft.1141 Fortune Ter #109, POTOMAC, MD 20854
MLS# MDMC2208984Listed by: MONUMENT SOTHEBY'S INTERNATIONAL REALTY - New
 $4,950,000Active6 beds 9 baths10,050 sq. ft.
$4,950,000Active6 beds 9 baths10,050 sq. ft.7009 Natelli Woods Ln, BETHESDA, MD 20817
MLS# MDMC2205770Listed by: LONG & FOSTER REAL ESTATE, INC.  $915,000Pending3 beds 4 baths2,865 sq. ft.
$915,000Pending3 beds 4 baths2,865 sq. ft.13310 Sunny Brooke Pl, POTOMAC, MD 20854
MLS# MDMC2208480Listed by: CUMMINGS & CO. REALTORS- Open Sun, 1 to 3pmNew
 $990,000Active4 beds 4 baths4,200 sq. ft.
$990,000Active4 beds 4 baths4,200 sq. ft.11508 Hornfair Ct, ROCKVILLE, MD 20854
MLS# MDMC2208528Listed by: COMPASS - Open Sun, 2 to 4pmNew
 $799,900Active3 beds 3 baths2,365 sq. ft.
$799,900Active3 beds 3 baths2,365 sq. ft.18 Bentridge Ct, POTOMAC, MD 20854
MLS# MDMC2207974Listed by: HOWARD WANG REALTY  $849,990Pending2 beds 2 baths1,496 sq. ft.
$849,990Pending2 beds 2 baths1,496 sq. ft.1141 Fortune Ter #304, POTOMAC, MD 20854
MLS# MDMC2208346Listed by: MONUMENT SOTHEBY'S INTERNATIONAL REALTY $874,990Pending2 beds 2 baths1,566 sq. ft.
$874,990Pending2 beds 2 baths1,566 sq. ft.1121 Fortune Ter #308, POTOMAC, MD 20854
MLS# MDMC2208350Listed by: MONUMENT SOTHEBY'S INTERNATIONAL REALTY- Coming Soon
 $339,500Coming Soon2 beds 2 baths
$339,500Coming Soon2 beds 2 baths7401 Westlake Ter #1408, BETHESDA, MD 20817
MLS# MDMC2208286Listed by: SAMSON PROPERTIES  $299,990Active2 beds 1 baths922 sq. ft.
$299,990Active2 beds 1 baths922 sq. ft.7553 Springlake Dr #d, BETHESDA, MD 20817
MLS# MDMC2193384Listed by: LONG & FOSTER REAL ESTATE, INC.- New
 $1,150,000Active3 beds 4 baths3,752 sq. ft.
$1,150,000Active3 beds 4 baths3,752 sq. ft.8025 Rising Ridge Rd, BETHESDA, MD 20817
MLS# MDMC2205478Listed by: WASHINGTON FINE PROPERTIES, LLC
