10914 Larkmeade Ln, POTOMAC, MD 20854
Local realty services provided by:ERA Central Realty Group
Listed by:wendy i banner
Office:compass
MLS#:MDMC2196366
Source:BRIGHTMLS
Price summary
- Price:$1,849,900
- Price per sq. ft.:$341.69
- Monthly HOA dues:$98
About this home
Extensively Renovated Home with High-End Upgrades in Prime Potomac Location
This comprehensively updated home offers modern functionality, high-end finishes, and exceptional convenience on a quiet, tree-lined street in Potomac’s most sought-after school district.
Renovated from top to bottom, the home features a fully reimagined kitchen with premium appliances, including a Sub-Zero refrigerator, Bosch double wall ovens and dishwasher, and a Thermador gas cooktop. Quartz countertops, custom cabinetry, a spacious center island, and designer lighting make the space both functional and inviting. The kitchen opens to a two-story family room with a wood burning fireplace and built-ins, while formal living and dining areas, a main-level study with custom built-ins, and front and rear staircases add versatility to the layout.
Upstairs, the primary suite includes sitting room w/custom built-ins, an extended, walk-in closet and an updated en suite bath with jetted tub, separate shower and quality finishes. Three additional bedrooms offer flexibility for guest rooms, workspaces, or playrooms. The professionally remodeled lower level by Kandel Construction includes a large recreation room, billiard area with entertainment bar, home gym, and a media room/future bedroom. Ample storage space is also provided.
Additional upgrades include:
* Replaced windows, updated roof, and newer HVAC systems
* Full exterior landscape design and installation by Meadows Farms provides upgraded and privacy-enhancing landscaping
* New Trex deck overlooking the backyard featuring an electric fence.
* Lutron Caseta smart lighting system (2024)
* Plantation shutters
* Irrigation system
* New flagstone walkway and rebuilt front portico
Located just minutes from Potomac Village, Cabin John Mall, major commuter routes, and less than five miles to Grosvenor Metro. A neighborhood pool is nearby, and the home is situated within a top-rated school district.
This move-in-ready property offers a rare opportunity for modern living in an established community.
Contact an agent
Home facts
- Year built:1995
- Listing ID #:MDMC2196366
- Added:112 day(s) ago
- Updated:September 18, 2025 at 05:39 AM
Rooms and interior
- Bedrooms:4
- Total bathrooms:5
- Full bathrooms:4
- Half bathrooms:1
- Living area:5,414 sq. ft.
Heating and cooling
- Cooling:Central A/C, Programmable Thermostat, Zoned
- Heating:Natural Gas, Programmable Thermostat, Zoned
Structure and exterior
- Roof:Architectural Shingle, Asphalt
- Year built:1995
- Building area:5,414 sq. ft.
- Lot area:0.26 Acres
Schools
- High school:WINSTON CHURCHILL
- Middle school:CABIN JOHN
- Elementary school:BELLS MILL
Utilities
- Water:Public
- Sewer:Public Sewer
Finances and disclosures
- Price:$1,849,900
- Price per sq. ft.:$341.69
- Tax amount:$16,166 (2024)
New listings near 10914 Larkmeade Ln
- Open Sun, 2 to 4pmNew
 $2,399,000Active6 beds 5 baths6,274 sq. ft.
$2,399,000Active6 beds 5 baths6,274 sq. ft.9416 Wing Foot Ct, POTOMAC, MD 20854
MLS# MDMC2198314Listed by: TTR SOTHEBY'S INTERNATIONAL REALTY - New
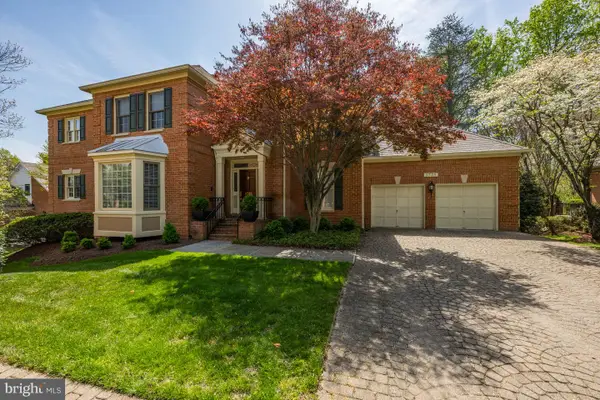 $2,195,000Active4 beds 6 baths5,613 sq. ft.
$2,195,000Active4 beds 6 baths5,613 sq. ft.9735 Beman Woods Way, POTOMAC, MD 20854
MLS# MDMC2199960Listed by: WASHINGTON FINE PROPERTIES, LLC - Open Sun, 2 to 4pmNew
 $985,000Active6 beds 4 baths2,998 sq. ft.
$985,000Active6 beds 4 baths2,998 sq. ft.8815 Tuckerman Ln, POTOMAC, MD 20854
MLS# MDMC2200342Listed by: COMPASS - New
 $799,900Active4 beds 3 baths2,561 sq. ft.
$799,900Active4 beds 3 baths2,561 sq. ft.11111 Lamplighter Ln, POTOMAC, MD 20854
MLS# MDMC2196058Listed by: REDFIN CORP  $999,990Pending2 beds 2 baths1,703 sq. ft.
$999,990Pending2 beds 2 baths1,703 sq. ft.1121 Fortune Ter #305, POTOMAC, MD 20854
MLS# MDMC2200182Listed by: MONUMENT SOTHEBY'S INTERNATIONAL REALTY- New
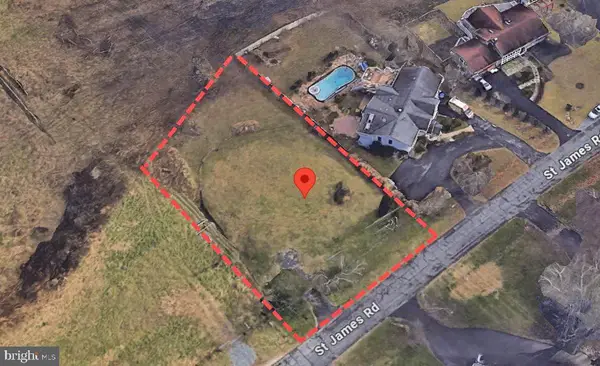 $451,250Active0.41 Acres
$451,250Active0.41 Acres12313 Saint James Rd, POTOMAC, MD 20854
MLS# MDMC2199524Listed by: HILLSTROM REAL ESTATE - Open Sat, 12 to 4pmNew
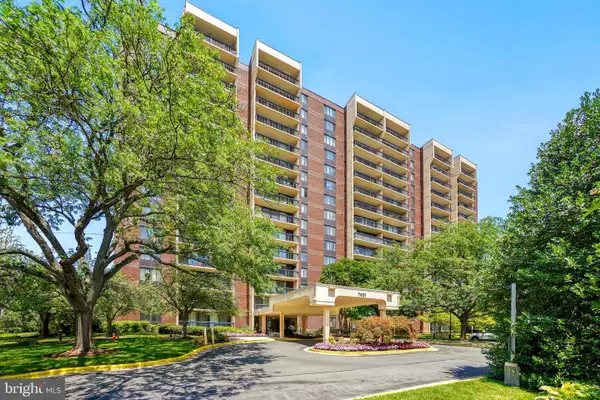 $345,000Active2 beds 2 baths1,105 sq. ft.
$345,000Active2 beds 2 baths1,105 sq. ft.7401 Westlake Ter #215, BETHESDA, MD 20817
MLS# MDMC2199926Listed by: LONG & FOSTER REAL ESTATE, INC. - New
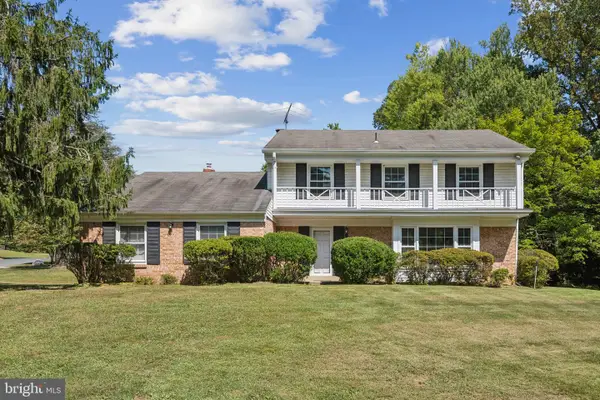 $900,000Active4 beds 4 baths2,075 sq. ft.
$900,000Active4 beds 4 baths2,075 sq. ft.10701 Pebble Brook Ln, POTOMAC, MD 20854
MLS# MDMC2199722Listed by: RE/MAX REALTY SERVICES - Open Sat, 2 to 4pmNew
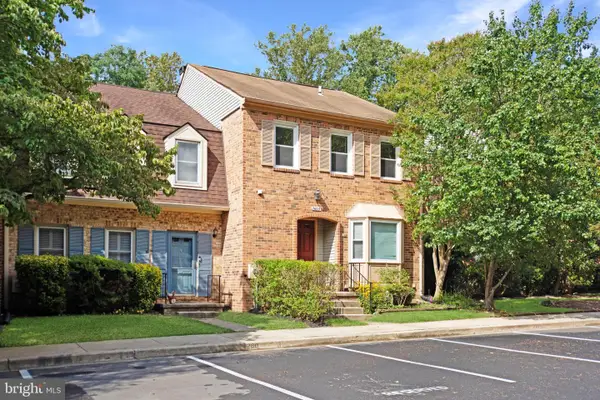 $740,000Active3 beds 4 baths2,156 sq. ft.
$740,000Active3 beds 4 baths2,156 sq. ft.7603 Coddle Harbor Ln, POTOMAC, MD 20854
MLS# MDMC2198586Listed by: LONG & FOSTER REAL ESTATE, INC. 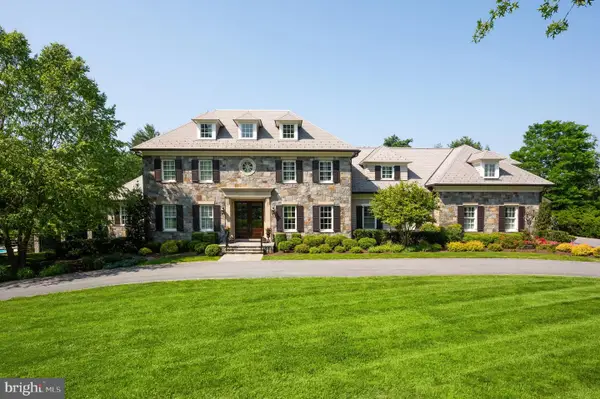 $6,500,000Pending7 beds 9 baths11,200 sq. ft.
$6,500,000Pending7 beds 9 baths11,200 sq. ft.11105 Bellavista Dr, POTOMAC, MD 20854
MLS# MDMC2199614Listed by: TTR SOTHEBY'S INTERNATIONAL REALTY
