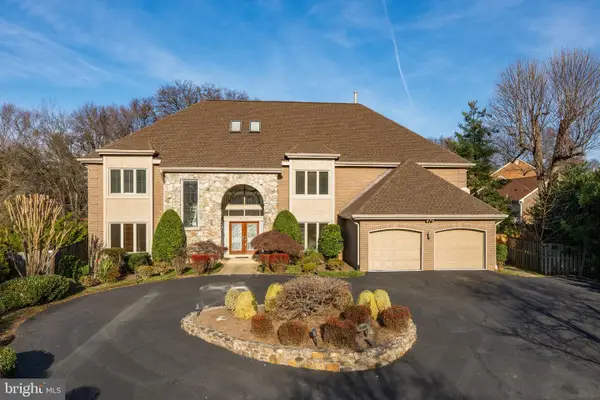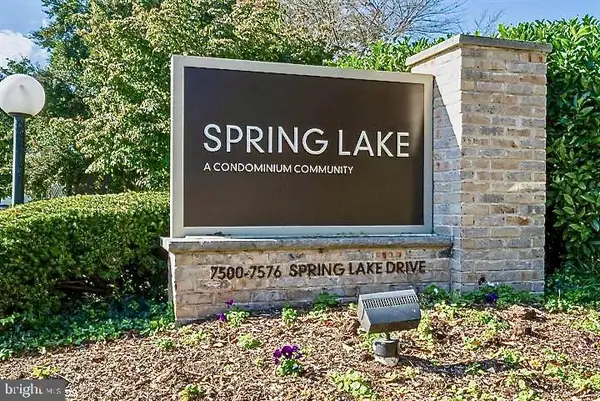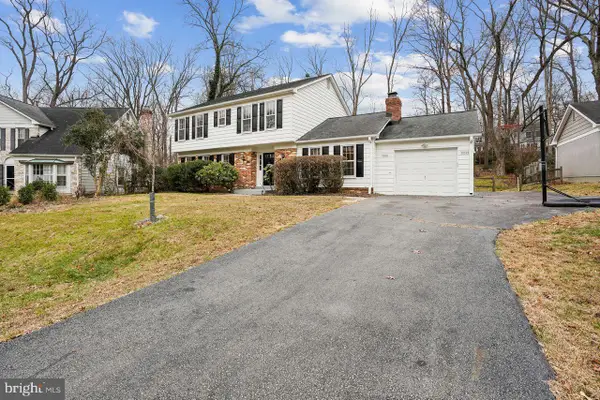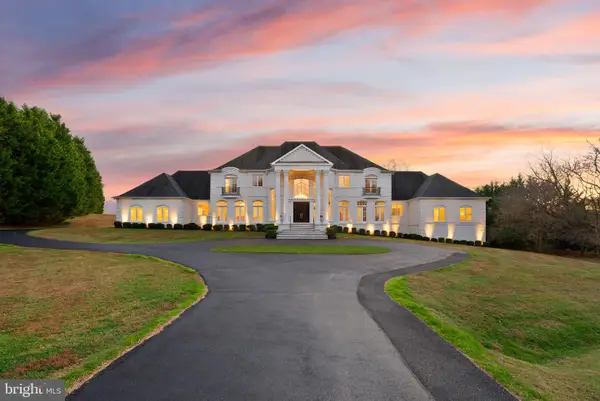11452 Beechgrove Ln, Potomac, MD 20854
Local realty services provided by:ERA Byrne Realty
Listed by: eric p stewart
Office: long & foster real estate, inc.
MLS#:MDMC2203612
Source:BRIGHTMLS
Price summary
- Price:$1,165,000
- Price per sq. ft.:$491.56
About this home
Welcome to 11452 Beechgrove Lane, a spacious split-level home nestled on a quiet street in sought-after Bedfordshire. Offering 3,060 total square feet with three finished above ground levels, this residence includes 4 bedrooms and 3 full bathrooms.
Lovingly maintained, the home showcases numerous updates and features, including NEW LVP flooring (upper level, stairs, and laundry room, 2024), NEW HVAC (2022), NEW hot water heater (2021), chimney rebuild (2021), radon remediation system (2021), ALL original windows replaced (double pane), updated kitchen, oak hardwood floors (main level), modern bathroom vanities, cathedral ceilings, recessed lighting, and a fully fenced backyard.
Set on a private quarter-acre lot backing to woods, one of the many highlights of this home is the backyard retreat—a serene, fully fenced space with paver patio, mature landscaping, expansive greenspace, and multiple access gates—perfect for relaxing or entertaining.
The updated eat-in kitchen features quartz countertops, Frigidaire stainless steel appliances, a five-burner gas range, contemporary white cabinetry, and a breakfast area framed by windows, along with direct access to the attached garage. The foyer opens to a bright, expansive living and dining area with cathedral ceilings, recessed lighting, and sliding glass doors leading to the patio and backyard.
Upstairs, you’ll find three bedrooms and two full bathrooms. The primary suite offers a sitting room, walk-in closet with built-in organizers, and an en-suite bathroom with a dual vanity and tile flooring. All bedrooms feature LVP flooring and abundant natural light.
A few steps down from the main level, the spacious family room includes a wood-burning fireplace set in a painted brick accent wall. This level also includes a fourth bedroom, a full bathroom, and a large laundry room with side entrance. A sub-basement provides 560 square feet of storage or potential to finish to your needs.
Desirable location, close to shopping, dining, and entertainment. Outdoor enthusiasts will enjoy proximity to several nationally rated golf courses, and the C&O Canal National Park. Perfect for commuters with easy access to major commuter routes. Top-rated MOCO schools.
Don’t miss this rare opportunity to own in one of the DC area’s most desirable communities!
Contact an agent
Home facts
- Year built:1972
- Listing ID #:MDMC2203612
- Added:55 day(s) ago
- Updated:December 17, 2025 at 10:50 AM
Rooms and interior
- Bedrooms:4
- Total bathrooms:3
- Full bathrooms:3
- Living area:2,370 sq. ft.
Heating and cooling
- Cooling:Central A/C
- Heating:Forced Air, Natural Gas
Structure and exterior
- Roof:Asphalt, Shingle
- Year built:1972
- Building area:2,370 sq. ft.
- Lot area:0.23 Acres
Schools
- High school:WINSTON CHURCHILL
- Middle school:HERBERT HOOVER
- Elementary school:WAYSIDE
Utilities
- Water:Public
- Sewer:Public Sewer
Finances and disclosures
- Price:$1,165,000
- Price per sq. ft.:$491.56
- Tax amount:$10,030 (2024)
New listings near 11452 Beechgrove Ln
- New
 $2,100,000Active6 beds 6 baths7,950 sq. ft.
$2,100,000Active6 beds 6 baths7,950 sq. ft.9809 Tibron Ct, POTOMAC, MD 20854
MLS# MDMC2210982Listed by: WASHINGTON FINE PROPERTIES, LLC - Open Sat, 11am to 2pmNew
 $360,000Active4 beds 2 baths1,399 sq. ft.
$360,000Active4 beds 2 baths1,399 sq. ft.7515 Spring Lake Dr #d2, BETHESDA, MD 20817
MLS# MDMC2210958Listed by: METROPOLITAN FINE PROPERTIES, INC. - New
 $230,000Active1 beds 1 baths756 sq. ft.
$230,000Active1 beds 1 baths756 sq. ft.7549 Spring Lake Dr #c-1, BETHESDA, MD 20817
MLS# MDMC2207556Listed by: COLDWELL BANKER REALTY - New
 $350,000Active2 beds 2 baths1,246 sq. ft.
$350,000Active2 beds 2 baths1,246 sq. ft.7420 Westlake Ter #1008, BETHESDA, MD 20817
MLS# MDMC2206628Listed by: REMAX PLATINUM REALTY - Open Sat, 11am to 1pmNew
 $1,150,000Active5 beds 3 baths2,037 sq. ft.
$1,150,000Active5 beds 3 baths2,037 sq. ft.11828 Enid Dr, POTOMAC, MD 20854
MLS# MDMC2198512Listed by: NORTHROP REALTY - Coming Soon
 $1,124,900Coming Soon4 beds 3 baths
$1,124,900Coming Soon4 beds 3 baths3 Scottview Ct, POTOMAC, MD 20854
MLS# MDMC2210790Listed by: RLAH @PROPERTIES  $1,020,000Pending4 beds 4 baths2,828 sq. ft.
$1,020,000Pending4 beds 4 baths2,828 sq. ft.8020 Lakenheath Way, POTOMAC, MD 20854
MLS# MDMC2210352Listed by: COLDWELL BANKER REALTY- New
 $1,285,000Active5 beds 5 baths3,787 sq. ft.
$1,285,000Active5 beds 5 baths3,787 sq. ft.8217 Buckspark Ln W, POTOMAC, MD 20854
MLS# MDMC2210428Listed by: WASHINGTON FINE PROPERTIES, LLC  $2,598,000Pending5 beds 6 baths7,790 sq. ft.
$2,598,000Pending5 beds 6 baths7,790 sq. ft.13500 River Rd, POTOMAC, MD 20854
MLS# MDMC2196010Listed by: COMPASS- New
 $1,650,000Active4 beds 5 baths5,020 sq. ft.
$1,650,000Active4 beds 5 baths5,020 sq. ft.7711 Hidden Meadow Ter, POTOMAC, MD 20854
MLS# MDMC2210390Listed by: WASHINGTON FINE PROPERTIES, LLC
