11501 Skipwith Ln, Potomac, MD 20854
Local realty services provided by:ERA Cole Realty
11501 Skipwith Ln,Potomac, MD 20854
$2,995,000
- 6 Beds
- 11 Baths
- 9,833 sq. ft.
- Single family
- Active
Listed by:ashton a vessali
Office:compass
MLS#:MDMC2204410
Source:BRIGHTMLS
Price summary
- Price:$2,995,000
- Price per sq. ft.:$304.59
About this home
*** Location, Location, Location *** Luxurious Living in Potomac Falls! Welcome to an extraordinary opportunity to own a one-of-a-kind residence nestled in a serene cul-de-sac-like setting in prestigious Potomac Falls. Robert G. Melby AIA Architect has Meticulously Expanded & Renovated, this elegant estate blends timeless design with modern sophistication, creating a true sanctuary just minutes from everything. A Grand First Impression! Step into luxury as you're greeted by an elegant circular driveway —setting the tone for the refined living experience that awaits. Chef’s Dream Kitchen with 2 huge Islands & Pro 48" Sub-Zero Refrigerator and 84" Sub-Zero Wine Cellar with Two-Drawer Refrigerator and Warming Drawers with Custom Cabinetry for unparalleled storage! Labradorite Blue Granite Countertops imported from the Island of Madagascar! A culinary masterpiece designed for both function and flair—ideal for the passionate home chef or grand entertaining. Luxury Home Theater Experience cinema-quality movie nights in your private theater, located in the stylishly finished lower level. Features acid-washed concrete floors and Aged Oakwood Walls add warmth and texture, A perfect blend of modern edge and cozy sophistication. Indoor-Outdoor Living at Its Best! Soaring ceilings and walls of glass flood the interior with natural light with Panoramic views of the professionally landscaped gardens and pool and Expansive open-concept layout perfect for both intimate gatherings and grand entertaining, stately columned breeze way which directs to Two-Level Pool House Retreat Complete with 3 full bathrooms, Ideal for guest accommodations, entertaining, or a tranquil private retreat! Unbeatable Location Only 2 miles to Potomac Village Shopping Center and 8 miles to Mclean and Tysons Corner and 12 miles to Georgetown! Enjoy the perfect blend of privacy and proximity—luxury, space, and convenience all in one coveted address. Don’t Miss This Rare Opportunity! Homes like this don’t come around often. Discover a lifestyle of distinction in Potomac Falls.
Contact an agent
Home facts
- Year built:1977
- Listing ID #:MDMC2204410
- Added:18 day(s) ago
- Updated:November 03, 2025 at 01:07 PM
Rooms and interior
- Bedrooms:6
- Total bathrooms:11
- Full bathrooms:9
- Half bathrooms:2
- Living area:9,833 sq. ft.
Heating and cooling
- Cooling:Central A/C, Heat Pump(s)
- Heating:Central, Electric, Forced Air, Heat Pump(s), Oil
Structure and exterior
- Roof:Copper, Rubber, Slate
- Year built:1977
- Building area:9,833 sq. ft.
- Lot area:2.02 Acres
Schools
- High school:WINSTON CHURCHILL
- Middle school:HERBERT HOOVER
- Elementary school:POTOMAC
Utilities
- Water:Public
Finances and disclosures
- Price:$2,995,000
- Price per sq. ft.:$304.59
- Tax amount:$24,510 (2025)
New listings near 11501 Skipwith Ln
- New
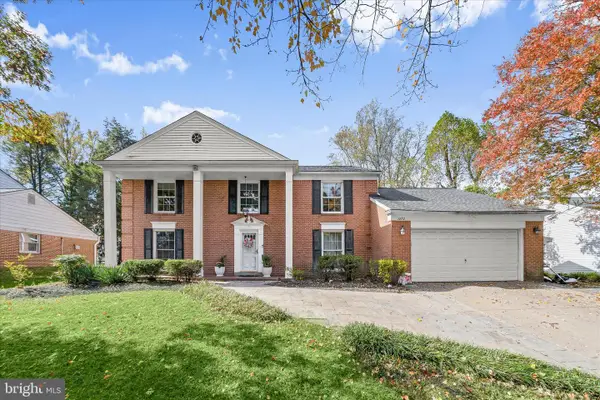 $1,300,000Active7 beds 4 baths3,893 sq. ft.
$1,300,000Active7 beds 4 baths3,893 sq. ft.10712 Gainsborough Rd, POTOMAC, MD 20854
MLS# MDMC2206200Listed by: SMART REALTY, LLC 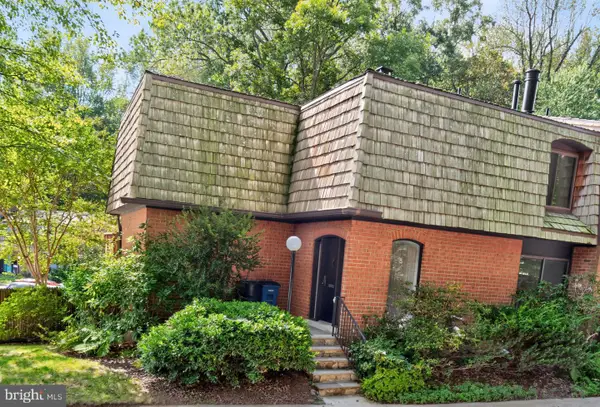 $790,000Pending5 beds 4 baths2,573 sq. ft.
$790,000Pending5 beds 4 baths2,573 sq. ft.10739 Deborah Dr, POTOMAC, MD 20854
MLS# MDMC2201782Listed by: LONG & FOSTER REAL ESTATE, INC.- New
 $274,999Active3 beds 2 baths1,030 sq. ft.
$274,999Active3 beds 2 baths1,030 sq. ft.7400 Lakeview Dr #n203, BETHESDA, MD 20817
MLS# MDMC2205826Listed by: RE/MAX PLUS - New
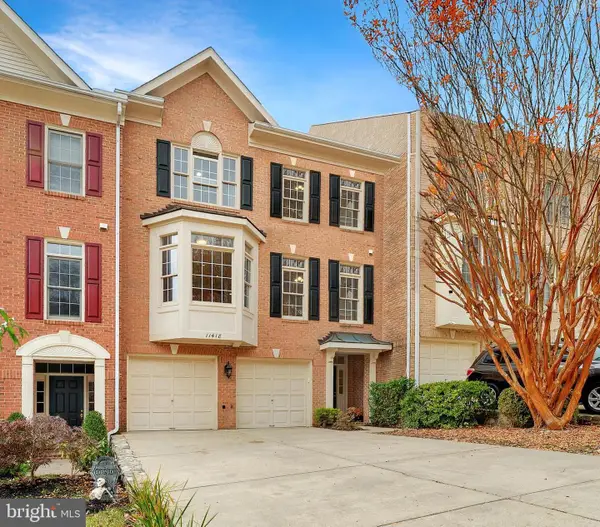 $1,149,000Active4 beds 4 baths3,246 sq. ft.
$1,149,000Active4 beds 4 baths3,246 sq. ft.11418 Cedar Ridge Dr, POTOMAC, MD 20854
MLS# MDMC2206598Listed by: RE/MAX GATEWAY, LLC - Coming SoonOpen Sun, 1 to 3pm
 $1,495,000Coming Soon5 beds 5 baths
$1,495,000Coming Soon5 beds 5 baths7919 Lakenheath Way, POTOMAC, MD 20854
MLS# MDMC2198282Listed by: LONG & FOSTER REAL ESTATE, INC. - New
 $2,995,000Active4 beds 5 baths7,833 sq. ft.
$2,995,000Active4 beds 5 baths7,833 sq. ft.10700 Alloway Dr, POTOMAC, MD 20854
MLS# MDMC2206452Listed by: COMPASS - New
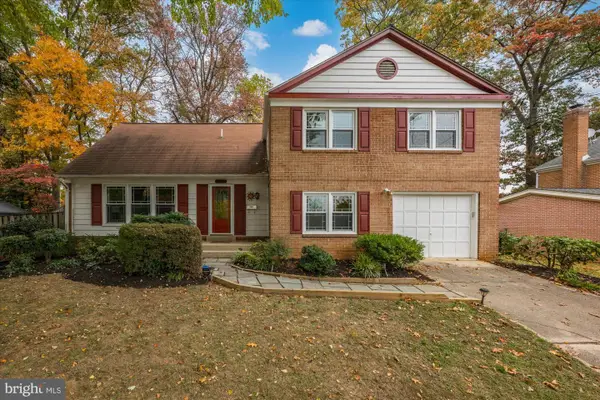 $965,000Active5 beds 4 baths2,394 sq. ft.
$965,000Active5 beds 4 baths2,394 sq. ft.8311 Aqueduct Rd, POTOMAC, MD 20854
MLS# MDMC2206152Listed by: WASHINGTON FINE PROPERTIES, LLC - New
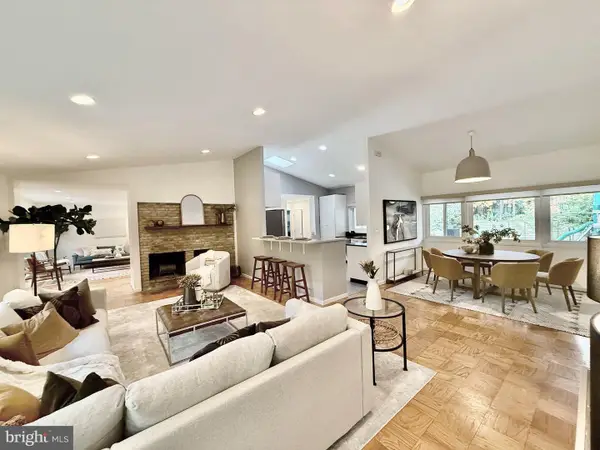 $1,675,000Active5 beds 4 baths3,792 sq. ft.
$1,675,000Active5 beds 4 baths3,792 sq. ft.8216 Fenway Rd, BETHESDA, MD 20817
MLS# MDMC2206386Listed by: COMPASS  $1,014,990Pending2 beds 2 baths1,703 sq. ft.
$1,014,990Pending2 beds 2 baths1,703 sq. ft.1121 Fortune Ter #405, POTOMAC, MD 20854
MLS# MDMC2206224Listed by: MONUMENT SOTHEBY'S INTERNATIONAL REALTY- New
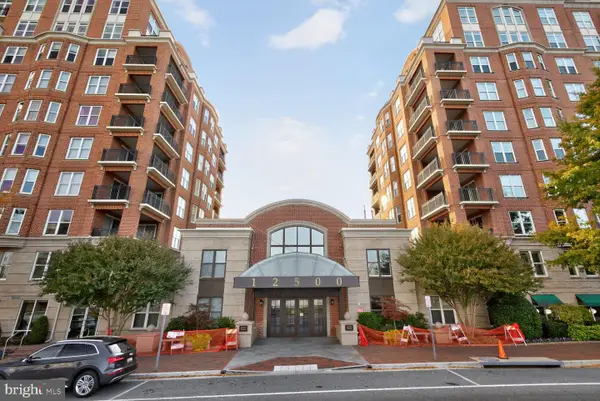 $975,000Active2 beds 3 baths1,417 sq. ft.
$975,000Active2 beds 3 baths1,417 sq. ft.12500 Park Potomac Ave #509 N, POTOMAC, MD 20854
MLS# MDMC2206088Listed by: LONG & FOSTER REAL ESTATE, INC.
