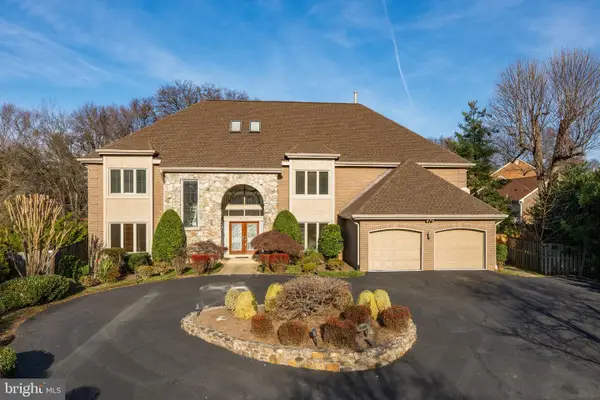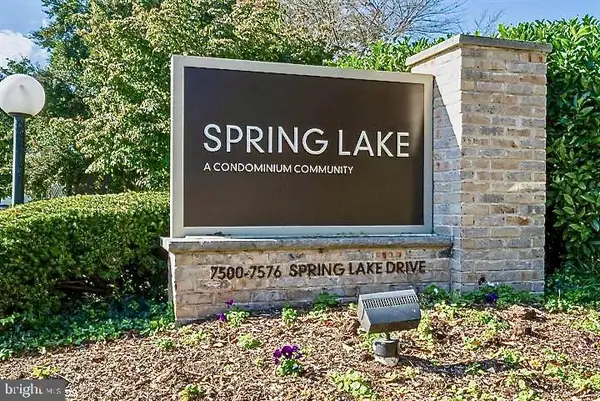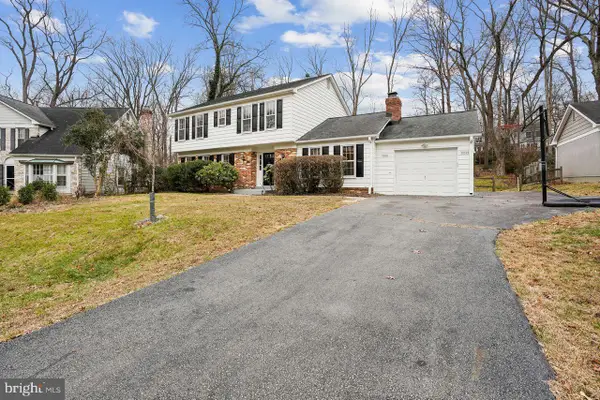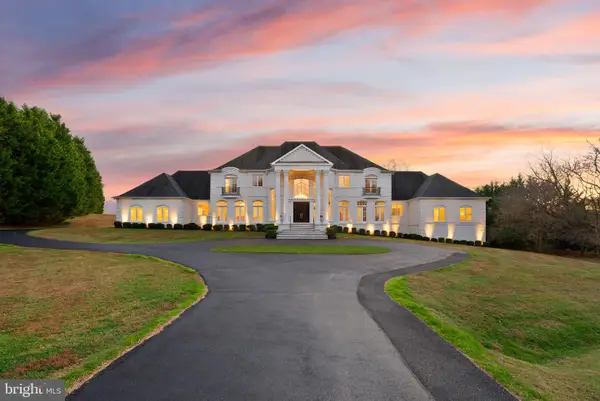11733 Ambleside Dr, Potomac, MD 20854
Local realty services provided by:ERA Central Realty Group
11733 Ambleside Dr,Potomac, MD 20854
$929,000
- 4 Beds
- 3 Baths
- 1,900 sq. ft.
- Single family
- Pending
Listed by: mehrnoosh neyzari
Office: long & foster real estate, inc.
MLS#:MDMC2203524
Source:BRIGHTMLS
Price summary
- Price:$929,000
- Price per sq. ft.:$488.95
About this home
Bright, Beautiful, Updated, Move-In ready home in sought-after location! Amazing huge level lot with an incredible, must see back yard! BRAND NEW KITCHEN 2025! The new kitchen has ample cabinetry with two full length pantry cabinets, Stainless appliances, Quartz counter tops, table space and easy access to the patio. New HVAC 2024, New Gutters 2025, New Foyer Flooring 2025, New Exterior Lighting & Railing 2025. This lovely home has just been painted throughout and offers spacious Living & Family room areas, sun lit Dining room with walk out to Patio, updated Bathrooms, inviting Bedrooms, wood floors, Fireplace, new thermal curtains, large laundry/storage room with washer/dryer, radon remediation system and a Garage! Lots like this gorgeous, expansive one in Potomac are hard to come by under a million! Move-in to this turn-key home or enhance with your personal touches, expand or build new, so many opportunities! Great schools, wonderful location, close to shopping, dining, golf and more!
Contact an agent
Home facts
- Year built:1971
- Listing ID #:MDMC2203524
- Added:65 day(s) ago
- Updated:December 19, 2025 at 12:00 PM
Rooms and interior
- Bedrooms:4
- Total bathrooms:3
- Full bathrooms:2
- Half bathrooms:1
- Living area:1,900 sq. ft.
Heating and cooling
- Cooling:Central A/C
- Heating:Forced Air, Natural Gas
Structure and exterior
- Year built:1971
- Building area:1,900 sq. ft.
- Lot area:0.44 Acres
Schools
- High school:WINSTON CHURCHILL
- Middle school:HERBERT HOOVER
- Elementary school:WAYSIDE
Utilities
- Water:Public
- Sewer:Public Sewer
Finances and disclosures
- Price:$929,000
- Price per sq. ft.:$488.95
- Tax amount:$8,697 (2025)
New listings near 11733 Ambleside Dr
- New
 $2,100,000Active6 beds 6 baths7,950 sq. ft.
$2,100,000Active6 beds 6 baths7,950 sq. ft.9809 Tibron Ct, POTOMAC, MD 20854
MLS# MDMC2210982Listed by: WASHINGTON FINE PROPERTIES, LLC - Open Sat, 11am to 2pmNew
 $360,000Active4 beds 2 baths1,399 sq. ft.
$360,000Active4 beds 2 baths1,399 sq. ft.7515 Spring Lake Dr #d2, BETHESDA, MD 20817
MLS# MDMC2210958Listed by: METROPOLITAN FINE PROPERTIES, INC. - New
 $230,000Active1 beds 1 baths756 sq. ft.
$230,000Active1 beds 1 baths756 sq. ft.7549 Spring Lake Dr #c-1, BETHESDA, MD 20817
MLS# MDMC2207556Listed by: COLDWELL BANKER REALTY - New
 $350,000Active2 beds 2 baths1,246 sq. ft.
$350,000Active2 beds 2 baths1,246 sq. ft.7420 Westlake Ter #1008, BETHESDA, MD 20817
MLS# MDMC2206628Listed by: REMAX PLATINUM REALTY - Open Sat, 11am to 1pmNew
 $1,150,000Active5 beds 3 baths2,037 sq. ft.
$1,150,000Active5 beds 3 baths2,037 sq. ft.11828 Enid Dr, POTOMAC, MD 20854
MLS# MDMC2198512Listed by: NORTHROP REALTY - Coming Soon
 $1,124,900Coming Soon4 beds 3 baths
$1,124,900Coming Soon4 beds 3 baths3 Scottview Ct, POTOMAC, MD 20854
MLS# MDMC2210790Listed by: RLAH @PROPERTIES - Open Sun, 1 to 3pmNew
 $1,020,000Active4 beds 4 baths2,828 sq. ft.
$1,020,000Active4 beds 4 baths2,828 sq. ft.8020 Lakenheath Way, POTOMAC, MD 20854
MLS# MDMC2210352Listed by: COLDWELL BANKER REALTY - New
 $1,285,000Active5 beds 5 baths3,787 sq. ft.
$1,285,000Active5 beds 5 baths3,787 sq. ft.8217 Buckspark Ln W, POTOMAC, MD 20854
MLS# MDMC2210428Listed by: WASHINGTON FINE PROPERTIES, LLC  $2,598,000Pending5 beds 6 baths7,790 sq. ft.
$2,598,000Pending5 beds 6 baths7,790 sq. ft.13500 River Rd, POTOMAC, MD 20854
MLS# MDMC2196010Listed by: COMPASS- New
 $1,650,000Active4 beds 5 baths5,020 sq. ft.
$1,650,000Active4 beds 5 baths5,020 sq. ft.7711 Hidden Meadow Ter, POTOMAC, MD 20854
MLS# MDMC2210390Listed by: WASHINGTON FINE PROPERTIES, LLC
