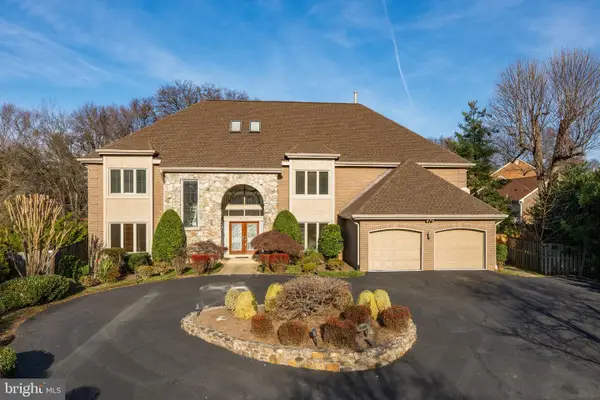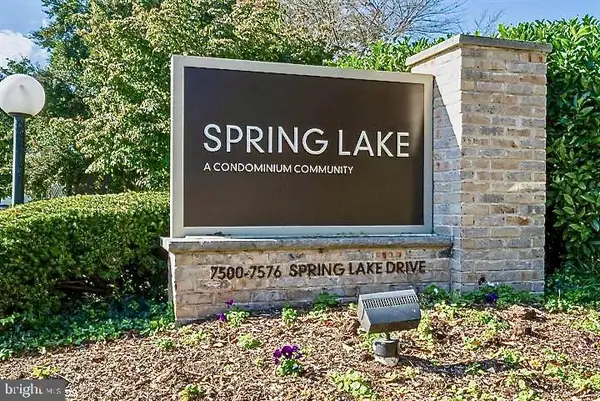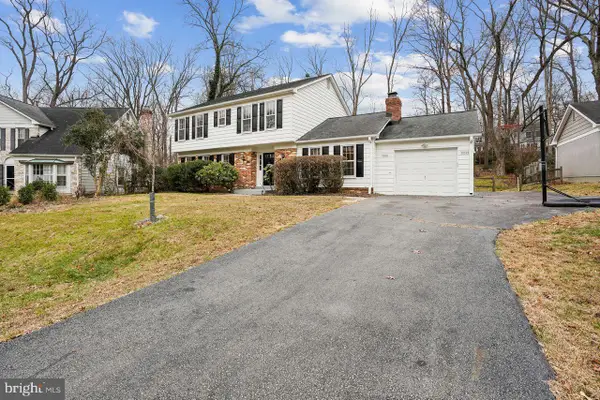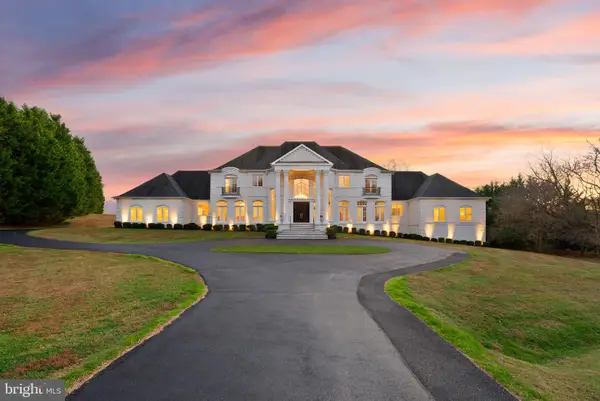11905 Ambleside Dr, Potomac, MD 20854
Local realty services provided by:ERA Central Realty Group
11905 Ambleside Dr,Potomac, MD 20854
$940,000
- 5 Beds
- 3 Baths
- 2,036 sq. ft.
- Single family
- Active
Listed by: mandy kaur
Office: redfin corp
MLS#:MDMC2197228
Source:BRIGHTMLS
Price summary
- Price:$940,000
- Price per sq. ft.:$461.69
About this home
Welcome Home!
Step into this beautifully light-filled residence that’s truly move-in ready. If you’ve been searching for more space, a friendly community, and top-rated schools, your search ends here!
Set on a flat, expansive corner lot, this home offers exceptional indoor and outdoor living. The main level features a welcoming foyer that flows into a bright living room and a dining area overlooking the private backyard and patio—perfect for entertaining or relaxing. The updated kitchen boasts granite countertops, stainless steel appliances, and crisp cabinetry, with a charming bay window breakfast nook offering peaceful views of the front lawn and mature trees.
Upstairs, you’ll find four spacious bedrooms and two full baths, including a comfortable primary suite. The finished lower level expands your living space with a cozy family room featuring a fireplace, an additional bedroom, a half bath, and a utility/laundry room. The walkout basement opens to the side yard, where you’ll find a delightful vegetable garden and lush green surroundings.
This sun-drenched home showcases hardwood floors throughout the main and upper levels, complemented by porcelain tile on the lower level. Additional highlights include a two-car garage, a large driveway for extra parking, and plenty of street parking for guests.
Nestled on a quiet street in a serene setting, this home offers the perfect balance of comfort and convenience. Enjoy working from home, hosting gatherings, and easy access to major commuting routes, as well as nearby shops, restaurants, parks, trails, and excellent schools.
Come see why this home is the perfect blend of space, style, and location—schedule your private tour today!
Mortgage savings may be available for buyers of this listing.
Contact an agent
Home facts
- Year built:1971
- Listing ID #:MDMC2197228
- Added:112 day(s) ago
- Updated:December 19, 2025 at 02:46 PM
Rooms and interior
- Bedrooms:5
- Total bathrooms:3
- Full bathrooms:2
- Half bathrooms:1
- Living area:2,036 sq. ft.
Heating and cooling
- Cooling:Central A/C
- Heating:Forced Air, Heat Pump(s), Natural Gas
Structure and exterior
- Year built:1971
- Building area:2,036 sq. ft.
- Lot area:0.41 Acres
Schools
- High school:WINSTON CHURCHILL
- Middle school:HERBERT HOOVER
- Elementary school:WAYSIDE
Utilities
- Water:Public
- Sewer:Public Sewer
Finances and disclosures
- Price:$940,000
- Price per sq. ft.:$461.69
- Tax amount:$9,360 (2024)
New listings near 11905 Ambleside Dr
- New
 $2,100,000Active6 beds 6 baths7,950 sq. ft.
$2,100,000Active6 beds 6 baths7,950 sq. ft.9809 Tibron Ct, POTOMAC, MD 20854
MLS# MDMC2210982Listed by: WASHINGTON FINE PROPERTIES, LLC - Open Sat, 11am to 2pmNew
 $360,000Active4 beds 2 baths1,399 sq. ft.
$360,000Active4 beds 2 baths1,399 sq. ft.7515 Spring Lake Dr #d2, BETHESDA, MD 20817
MLS# MDMC2210958Listed by: METROPOLITAN FINE PROPERTIES, INC. - New
 $230,000Active1 beds 1 baths756 sq. ft.
$230,000Active1 beds 1 baths756 sq. ft.7549 Spring Lake Dr #c-1, BETHESDA, MD 20817
MLS# MDMC2207556Listed by: COLDWELL BANKER REALTY - New
 $350,000Active2 beds 2 baths1,246 sq. ft.
$350,000Active2 beds 2 baths1,246 sq. ft.7420 Westlake Ter #1008, BETHESDA, MD 20817
MLS# MDMC2206628Listed by: REMAX PLATINUM REALTY - Open Sat, 11am to 1pmNew
 $1,150,000Active5 beds 3 baths2,037 sq. ft.
$1,150,000Active5 beds 3 baths2,037 sq. ft.11828 Enid Dr, POTOMAC, MD 20854
MLS# MDMC2198512Listed by: NORTHROP REALTY - Coming Soon
 $1,124,900Coming Soon4 beds 3 baths
$1,124,900Coming Soon4 beds 3 baths3 Scottview Ct, POTOMAC, MD 20854
MLS# MDMC2210790Listed by: RLAH @PROPERTIES - Open Sun, 1 to 3pmNew
 $1,020,000Active4 beds 4 baths2,828 sq. ft.
$1,020,000Active4 beds 4 baths2,828 sq. ft.8020 Lakenheath Way, POTOMAC, MD 20854
MLS# MDMC2210352Listed by: COLDWELL BANKER REALTY - New
 $1,285,000Active5 beds 5 baths3,787 sq. ft.
$1,285,000Active5 beds 5 baths3,787 sq. ft.8217 Buckspark Ln W, POTOMAC, MD 20854
MLS# MDMC2210428Listed by: WASHINGTON FINE PROPERTIES, LLC  $2,598,000Pending5 beds 6 baths7,790 sq. ft.
$2,598,000Pending5 beds 6 baths7,790 sq. ft.13500 River Rd, POTOMAC, MD 20854
MLS# MDMC2196010Listed by: COMPASS- New
 $1,650,000Active4 beds 5 baths5,020 sq. ft.
$1,650,000Active4 beds 5 baths5,020 sq. ft.7711 Hidden Meadow Ter, POTOMAC, MD 20854
MLS# MDMC2210390Listed by: WASHINGTON FINE PROPERTIES, LLC
