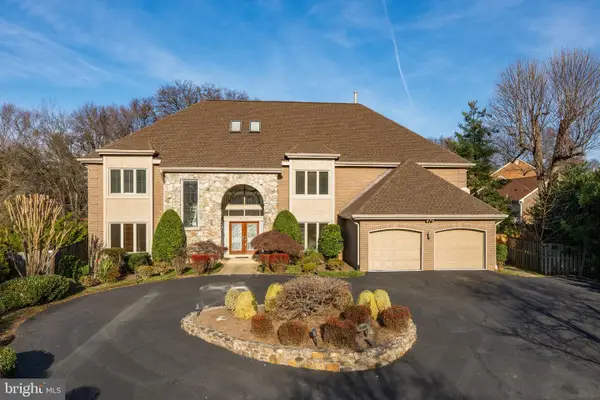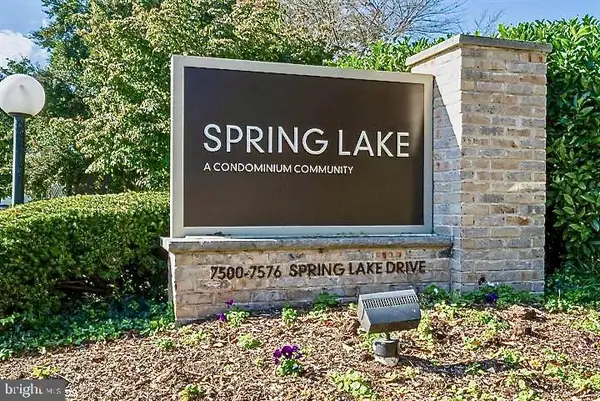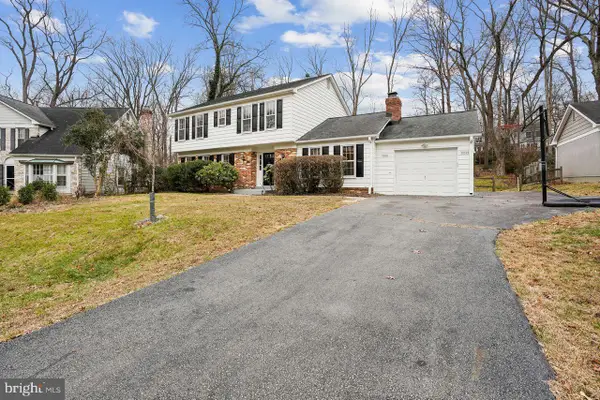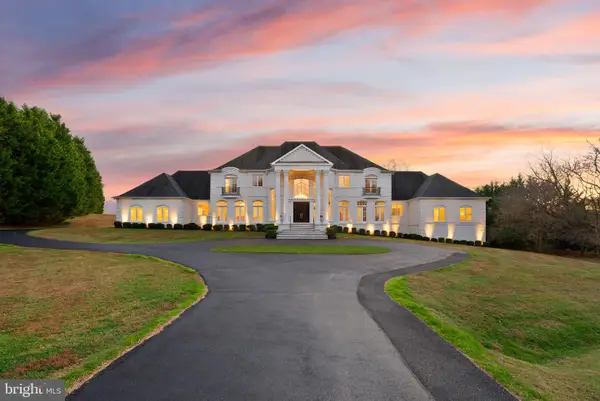12260 Greenleaf Ave, Potomac, MD 20854
Local realty services provided by:ERA Liberty Realty
Upcoming open houses
- Sat, Dec 2001:00 pm - 03:00 pm
Listed by: jack w wang
Office: rlah @properties
MLS#:MDMC2199166
Source:BRIGHTMLS
Price summary
- Price:$650,000
- Price per sq. ft.:$307.47
- Monthly HOA dues:$325
About this home
Open House Saturday 12/20 from 1-3pm!! Fall in love with 12260 Greenleaf Avenue, a beautifully updated, move-in ready end-unit townhouse in the heart of Potomac—now with a price reduction, making it the BEST value in Potomac. This is the perfect opportunity to settle into your new home just in time for the holidays.
With 3 bedrooms, 3.5 bathrooms, and a bright, functional layout, this home blends comfort, style, and everyday convenience. Recent improvements include a brand-new HVAC system, fresh interior paint, luxury vinyl plank flooring on the main and upper levels, and a fully finished lower level with new ceramic tile flooring.
The modern kitchen features stainless steel appliances, and the spacious primary suite includes its own private patio retreat—ideal for morning coffee or unwinding as the fall weather sets in. The finished lower level adds versatility with a large recreation room, full bath, and bonus den—perfect for holiday guests, a home office, or gym.
Additional upgrades like newer windows and a newer sliding glass door enhance natural light and energy efficiency.
Located in the highly desirable Winston Churchill school district—Beverly Farms ES, Herbert Hoover MS, and Winston Churchill HS—this home offers access to some of Maryland’s most sought-after schools. Commuters will appreciate the quick access to I-270, I-495, and nearby shopping, dining, and parks.
The HOA covers water, sewer, landscaping, and master insurance, making maintenance effortless.
Don’t miss this newly reduced, incredible value in Potomac—move in before the holidays and start the season in your perfect new home.
Contact an agent
Home facts
- Year built:1973
- Listing ID #:MDMC2199166
- Added:98 day(s) ago
- Updated:December 19, 2025 at 02:46 PM
Rooms and interior
- Bedrooms:3
- Total bathrooms:4
- Full bathrooms:3
- Half bathrooms:1
- Living area:2,114 sq. ft.
Heating and cooling
- Cooling:Central A/C
- Heating:Central, Electric, Forced Air, Heat Pump(s)
Structure and exterior
- Year built:1973
- Building area:2,114 sq. ft.
- Lot area:0.04 Acres
Schools
- High school:WINSTON CHURCHILL
- Middle school:HERBERT HOOVER
- Elementary school:BEVERLY FARMS
Utilities
- Water:Public
- Sewer:Public Sewer
Finances and disclosures
- Price:$650,000
- Price per sq. ft.:$307.47
- Tax amount:$5,863 (2024)
New listings near 12260 Greenleaf Ave
- New
 $2,100,000Active6 beds 6 baths7,950 sq. ft.
$2,100,000Active6 beds 6 baths7,950 sq. ft.9809 Tibron Ct, POTOMAC, MD 20854
MLS# MDMC2210982Listed by: WASHINGTON FINE PROPERTIES, LLC - Open Sat, 11am to 2pmNew
 $360,000Active4 beds 2 baths1,399 sq. ft.
$360,000Active4 beds 2 baths1,399 sq. ft.7515 Spring Lake Dr #d2, BETHESDA, MD 20817
MLS# MDMC2210958Listed by: METROPOLITAN FINE PROPERTIES, INC. - New
 $230,000Active1 beds 1 baths756 sq. ft.
$230,000Active1 beds 1 baths756 sq. ft.7549 Spring Lake Dr #c-1, BETHESDA, MD 20817
MLS# MDMC2207556Listed by: COLDWELL BANKER REALTY - New
 $350,000Active2 beds 2 baths1,246 sq. ft.
$350,000Active2 beds 2 baths1,246 sq. ft.7420 Westlake Ter #1008, BETHESDA, MD 20817
MLS# MDMC2206628Listed by: REMAX PLATINUM REALTY - Open Sat, 11am to 1pmNew
 $1,150,000Active5 beds 3 baths2,037 sq. ft.
$1,150,000Active5 beds 3 baths2,037 sq. ft.11828 Enid Dr, POTOMAC, MD 20854
MLS# MDMC2198512Listed by: NORTHROP REALTY - Coming Soon
 $1,124,900Coming Soon4 beds 3 baths
$1,124,900Coming Soon4 beds 3 baths3 Scottview Ct, POTOMAC, MD 20854
MLS# MDMC2210790Listed by: RLAH @PROPERTIES - Open Sun, 1 to 3pmNew
 $1,020,000Active4 beds 4 baths2,828 sq. ft.
$1,020,000Active4 beds 4 baths2,828 sq. ft.8020 Lakenheath Way, POTOMAC, MD 20854
MLS# MDMC2210352Listed by: COLDWELL BANKER REALTY - New
 $1,285,000Active5 beds 5 baths3,787 sq. ft.
$1,285,000Active5 beds 5 baths3,787 sq. ft.8217 Buckspark Ln W, POTOMAC, MD 20854
MLS# MDMC2210428Listed by: WASHINGTON FINE PROPERTIES, LLC  $2,598,000Pending5 beds 6 baths7,790 sq. ft.
$2,598,000Pending5 beds 6 baths7,790 sq. ft.13500 River Rd, POTOMAC, MD 20854
MLS# MDMC2196010Listed by: COMPASS- New
 $1,650,000Active4 beds 5 baths5,020 sq. ft.
$1,650,000Active4 beds 5 baths5,020 sq. ft.7711 Hidden Meadow Ter, POTOMAC, MD 20854
MLS# MDMC2210390Listed by: WASHINGTON FINE PROPERTIES, LLC
