7605 Hackamore Dr, Potomac, MD 20854
Local realty services provided by:ERA Byrne Realty
7605 Hackamore Dr,Potomac, MD 20854
$1,500,000
- 4 Beds
- 4 Baths
- 3,337 sq. ft.
- Single family
- Pending
Listed by: edward duncan
Office: long & foster real estate, inc.
MLS#:MDMC2212658
Source:BRIGHTMLS
Price summary
- Price:$1,500,000
- Price per sq. ft.:$449.51
About this home
This stately Concord model sits on a gentle rise with charming front porch views of wooded green space. Located in the highly desirable River Falls community, this 4BR, 3BA Colonial is ready for its next chapter. Called “suburban splendor near the C&O Canal” and “a place where even little ones live large” (Bethesda Magazine, 7/23; Washington Post, 11/9/13), River Falls remains one of Potomac’s most sought-after neighborhoods.
The main level features a tiled entry, formal living room with floor-to-ceiling windows, white oak floors, and a wood-burning fireplace. The kitchen includes an induction cooktop, two refrigerators, and a cozy breakfast nook overlooking the private rear yard backing to dedicated green space. The kitchen and family room both open to a large screened porch with skylights and grill with dedicated gas line—ideal for entertaining or family living. A versatile office/playroom/guest room, laundry, mudroom, and powder room complete the first floor.
Upstairs, the generous primary suite includes a sitting room, walk-in closets, and full renovated bath. Two bedrooms share a Jack & Jill bath, while a fourth bedroom and hall bath provide flexibility.
The unfinished lower-level offers 8.5'+ ceilings and is ready for transformation into a rec room, gym, or additional living space.
Ideally situated near the River Falls swim and tennis club, playing fields, tot lot, and community center. Enjoy quick access to Bethesda, Tysons Corner, and all that Washington, DC has to offer, plus a short drive to Potomac Village with charming shops and dining. Whitman school district. NEW ROOF only 2 months old.
Welcome home to the River Falls lifestyle!
Contact an agent
Home facts
- Year built:1970
- Listing ID #:MDMC2212658
- Added:250 day(s) ago
- Updated:February 23, 2026 at 02:37 AM
Rooms and interior
- Bedrooms:4
- Total bathrooms:4
- Full bathrooms:3
- Half bathrooms:1
- Living area:3,337 sq. ft.
Heating and cooling
- Cooling:Central A/C
- Heating:Forced Air, Natural Gas, Zoned
Structure and exterior
- Roof:Architectural Shingle
- Year built:1970
- Building area:3,337 sq. ft.
- Lot area:0.39 Acres
Schools
- High school:WALT WHITMAN
- Middle school:THOMAS W. PYLE
- Elementary school:CARDEROCK SPRINGS
Utilities
- Water:Public
- Sewer:Public Sewer
Finances and disclosures
- Price:$1,500,000
- Price per sq. ft.:$449.51
- Tax amount:$15,468 (2025)
New listings near 7605 Hackamore Dr
- New
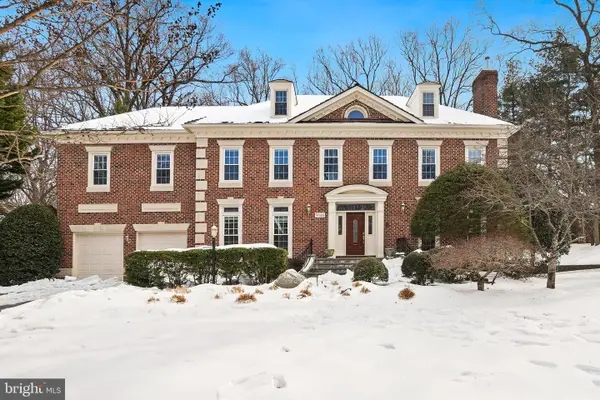 $2,795,000Active6 beds 6 baths7,604 sq. ft.
$2,795,000Active6 beds 6 baths7,604 sq. ft.9646 Eagle Ridge Dr, BETHESDA, MD 20817
MLS# MDMC2213104Listed by: TTR SOTHEBY'S INTERNATIONAL REALTY - New
 $369,900Active2 beds 2 baths1,241 sq. ft.
$369,900Active2 beds 2 baths1,241 sq. ft.7425 Democracy Blvd #8, BETHESDA, MD 20817
MLS# MDMC2215470Listed by: COMPASS - Coming Soon
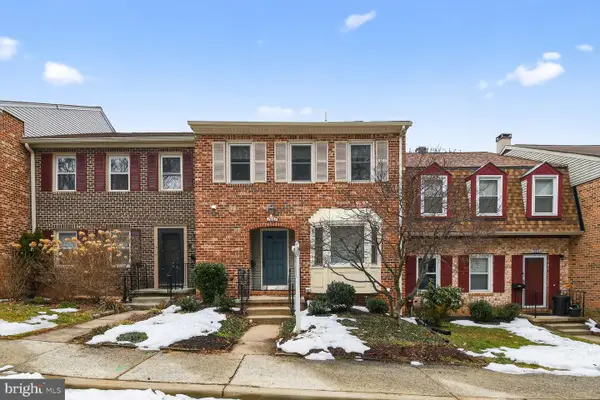 $674,900Coming Soon3 beds 4 baths
$674,900Coming Soon3 beds 4 baths7607 Heatherton Ln, ROCKVILLE, MD 20854
MLS# MDMC2217208Listed by: LONG & FOSTER REAL ESTATE, INC. - New
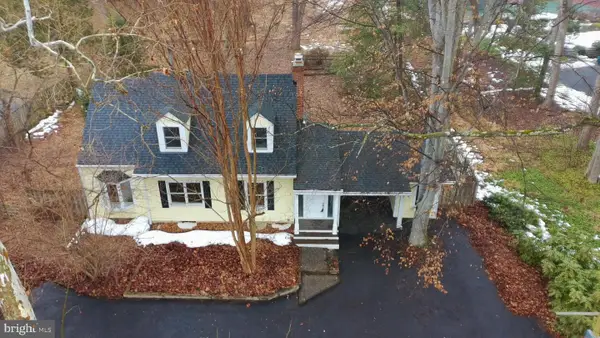 $1,350,000Active4 beds 3 baths2,202 sq. ft.
$1,350,000Active4 beds 3 baths2,202 sq. ft.8620 Falls Rd, POTOMAC, MD 20854
MLS# MDMC2217916Listed by: SAMSON PROPERTIES - Coming Soon
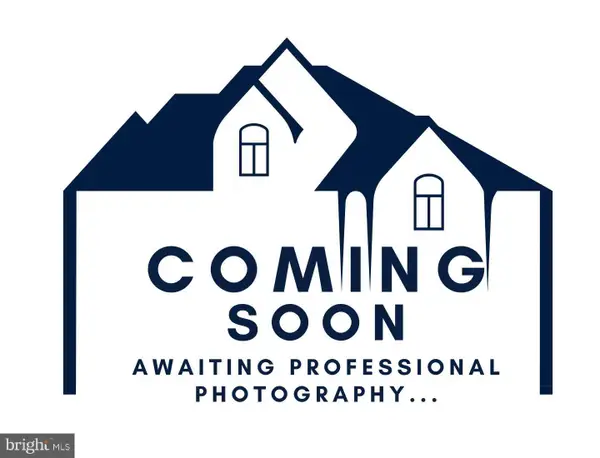 $435,000Coming Soon2 beds 1 baths
$435,000Coming Soon2 beds 1 baths7853 Coddle Harbor Ln #21, POTOMAC, MD 20854
MLS# MDMC2217690Listed by: LONG & FOSTER REAL ESTATE, INC. - New
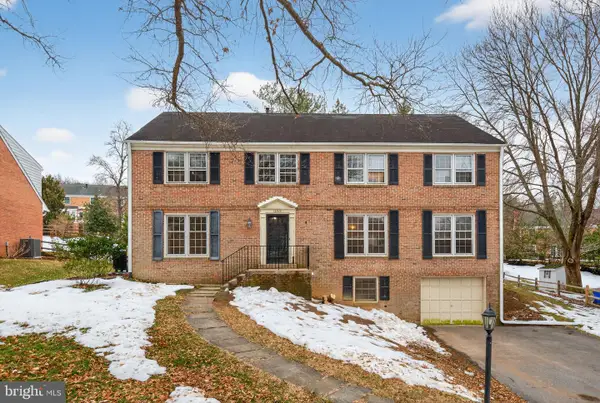 $795,000Active5 beds 3 baths2,914 sq. ft.
$795,000Active5 beds 3 baths2,914 sq. ft.12413 Over Ridge Rd, POTOMAC, MD 20854
MLS# MDMC2217980Listed by: LONG & FOSTER REAL ESTATE, INC. - New
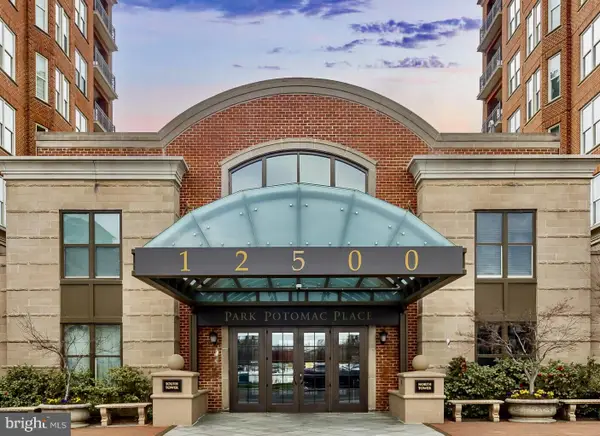 $900,000Active2 beds 3 baths1,417 sq. ft.
$900,000Active2 beds 3 baths1,417 sq. ft.12500 Park Potomac Ave #809 North, POTOMAC, MD 20854
MLS# MDMC2217978Listed by: COLDWELL BANKER REALTY - New
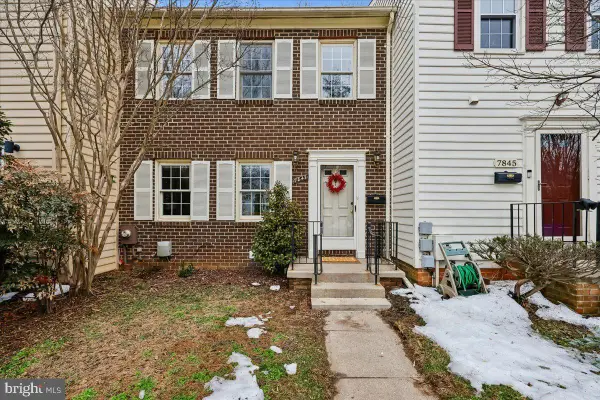 $765,000Active3 beds 4 baths1,978 sq. ft.
$765,000Active3 beds 4 baths1,978 sq. ft.7847 Heatherton Ln, ROCKVILLE, MD 20854
MLS# MDMC2217692Listed by: COMPASS 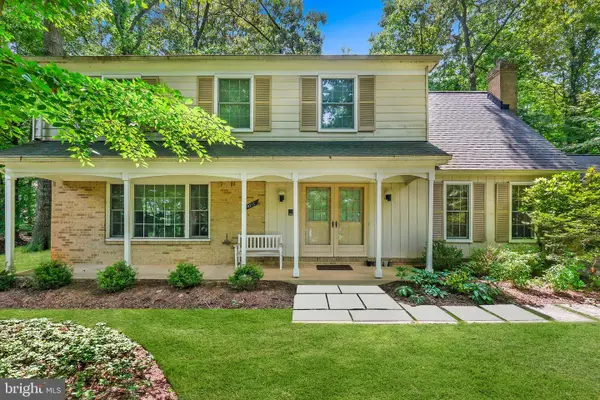 $1,000,000Pending5 beds 3 baths3,029 sq. ft.
$1,000,000Pending5 beds 3 baths3,029 sq. ft.8212 Killean Way, POTOMAC, MD 20854
MLS# MDMC2211042Listed by: LONG & FOSTER REAL ESTATE, INC.- New
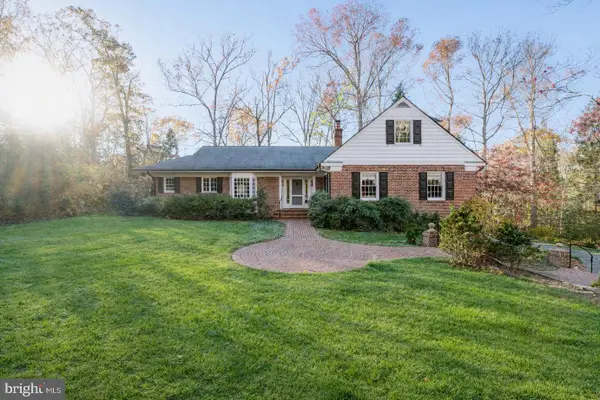 $1,399,900Active4 beds 4 baths2,872 sq. ft.
$1,399,900Active4 beds 4 baths2,872 sq. ft.11610 Beall Mountain Rd, POTOMAC, MD 20854
MLS# MDMC2214734Listed by: COMPASS

