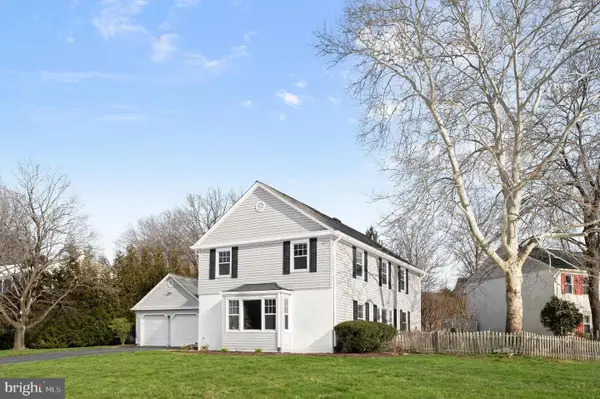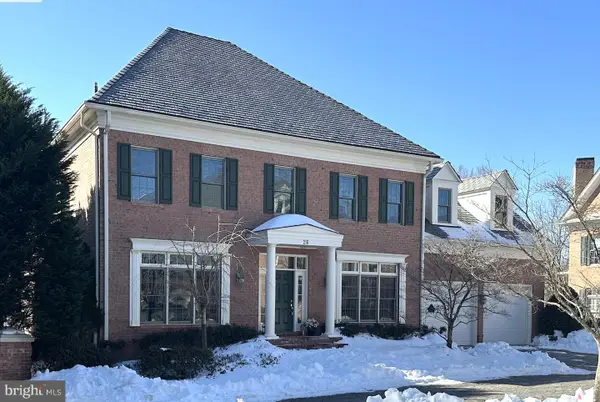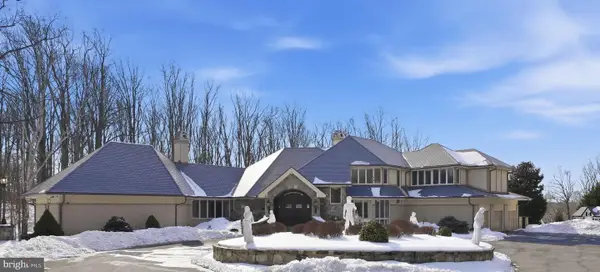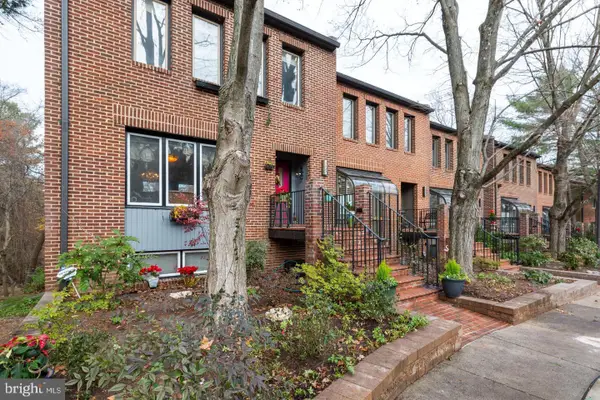7804 Gate Post Way, Potomac, MD 20854
Local realty services provided by:ERA Byrne Realty
7804 Gate Post Way,Potomac, MD 20854
$1,399,000
- 4 Beds
- 4 Baths
- 4,100 sq. ft.
- Townhouse
- Active
Upcoming open houses
- Sat, Feb 1402:00 pm - 04:00 pm
Listed by: anne c killeen
Office: washington fine properties, llc.
MLS#:MDMC2198524
Source:BRIGHTMLS
Price summary
- Price:$1,399,000
- Price per sq. ft.:$341.22
- Monthly HOA dues:$225.33
About this home
Welcome to the move-in ready, highly coveted Gosnell-built, all brick townhome in the sought-after River Falls community - a rare offering with approximately 4,100 finished SF across three levels, a two car garage and a location that perfectly balances convenience and natural beauty. Just moments from the C&O Canal and Great Falls National Park, this home is meticulously maintained, move-in ready and waiting for you! For those interested in an Elevator, AreaAccess has confirmed an elevator could be installed running to all three levels. Step inside to a gracious entry Foyer that opens to a sun-filled Living Room and elegant Dining Room--ideal for entertaining family and friends. Around the corner, a private home office with custom built-ins creates the perfect work-from-home retreat. Across the back of the home you'll find the Chef's Kitchen with a center island that flows seamlessly into the Breakfast Area open to a generously proportioned Family Room complete with a wall of built-ins and a cozy gas fireplace. From the Family Room, step out to your "trex" deck with a piped-in gas grill-perfect for easy outdoor dining. Upstairs is an expansive Primary Suite with a dressing area, two large walk-in closets and a spa-like bath with an oversized soaking tub, a separate shower and double vanities. Two additional bedrooms, a "Jack and Jill" full bathroom and a convenient upper-level laundry complete this floor. The daylight, walk-out Lower Level is an entertainer's dream with a large recreation room with space for a pool table or game table and views of the private Georgetown style brick and stone courtyard patio and covered porch. The flexible Lower Level bedroom/2nd home office, a full bath and an extra-large storage area (ideal for a full gym) add to the versatility of the space. And here's something special: this location offers a rare opportunity for home based work. Whether you area Pilates instructor, academic tutor, therapist, accountant, etc., the accessibility makes it easy to host clients or students while maintaining your privacy at home. The River Falls community itself provides the perfect blend of prestige and practicality - with easy access to the Clara Barton Parkway, I-495, both Reagan National Airport and Dulles International Airport, Potomac Village and Tyson's Corner. This active community also offers membership to the neighborhood swim/tennis club with six tennis courts, basketball courts, an Olympic size swimming pool, baby pool and tot lot. This is your chance for the ultimate lock-and-leave lifestyle with low maintenance in one of the area's most popular communities. Come see it today!
Contact an agent
Home facts
- Year built:2000
- Listing ID #:MDMC2198524
- Added:153 day(s) ago
- Updated:February 13, 2026 at 05:37 AM
Rooms and interior
- Bedrooms:4
- Total bathrooms:4
- Full bathrooms:3
- Half bathrooms:1
- Living area:4,100 sq. ft.
Heating and cooling
- Cooling:Central A/C, Zoned
- Heating:Electric, Forced Air, Natural Gas, Zoned
Structure and exterior
- Roof:Concrete
- Year built:2000
- Building area:4,100 sq. ft.
- Lot area:0.09 Acres
Schools
- High school:WALT WHITMAN
- Middle school:THOMAS W. PYLE
- Elementary school:CARDEROCK SPRINGS
Utilities
- Water:Public
- Sewer:Public Sewer
Finances and disclosures
- Price:$1,399,000
- Price per sq. ft.:$341.22
- Tax amount:$13,494 (2024)
New listings near 7804 Gate Post Way
- Open Sat, 12 to 2pmNew
 $2,849,000Active7 beds 9 baths8,715 sq. ft.
$2,849,000Active7 beds 9 baths8,715 sq. ft.12017 Evening Ride Dr, POTOMAC, MD 20854
MLS# MDMC2216878Listed by: COMPASS - Coming Soon
 $1,350,000Coming Soon5 beds 3 baths
$1,350,000Coming Soon5 beds 3 baths7004 Masters Dr, POTOMAC, MD 20854
MLS# MDMC2205680Listed by: SAMSON PROPERTIES - Open Sun, 3 to 4pmNew
 $1,200,000Active5 beds 4 baths3,556 sq. ft.
$1,200,000Active5 beds 4 baths3,556 sq. ft.9208 Orchard Brook Dr, POTOMAC, MD 20854
MLS# MDMC2181544Listed by: LONG & FOSTER REAL ESTATE, INC. - New
 $1,275,000Active5 beds 6 baths4,817 sq. ft.
$1,275,000Active5 beds 6 baths4,817 sq. ft.12401 Over Ridge Rd, POTOMAC, MD 20854
MLS# MDMC2215802Listed by: LONG & FOSTER REAL ESTATE, INC.  $1,725,000Pending5 beds 5 baths3,458 sq. ft.
$1,725,000Pending5 beds 5 baths3,458 sq. ft.7805 Masters Dr, POTOMAC, MD 20854
MLS# MDMC2214696Listed by: COMPASS- Open Sun, 2 to 4pmNew
 $1,268,000Active4 beds 3 baths3,748 sq. ft.
$1,268,000Active4 beds 3 baths3,748 sq. ft.11601 Bedfordshire Ave, POTOMAC, MD 20854
MLS# MDMC2216060Listed by: WASHINGTON FINE PROPERTIES, LLC - Open Sun, 1 to 3pmNew
 $1,975,000Active6 beds 6 baths5,962 sq. ft.
$1,975,000Active6 beds 6 baths5,962 sq. ft.26 Sandalfoot Ct, POTOMAC, MD 20854
MLS# MDMC2216018Listed by: RLAH @PROPERTIES - Coming Soon
 $4,000,000Coming Soon7 beds 10 baths
$4,000,000Coming Soon7 beds 10 baths11940 River Rd, POTOMAC, MD 20854
MLS# MDMC2211102Listed by: LONG & FOSTER REAL ESTATE, INC. - New
 $1,349,900Active4 beds 3 baths2,840 sq. ft.
$1,349,900Active4 beds 3 baths2,840 sq. ft.1135 Polaris Rd #edinburgh 82, POTOMAC, MD 20854
MLS# MDMC2215994Listed by: EYA MARKETING, LLC - Coming Soon
 $879,000Coming Soon4 beds 4 baths
$879,000Coming Soon4 beds 4 baths7523 Bradley Blvd, BETHESDA, MD 20817
MLS# MDMC2215996Listed by: NK REAL ESTATE GROUP, LLC

