8300 Bells Mill Rd, Potomac, MD 20854
Local realty services provided by:ERA Reed Realty, Inc.
Upcoming open houses
- Sat, Oct 1802:00 pm - 04:00 pm
Listed by:wendy i banner
Office:compass
MLS#:MDMC2204520
Source:BRIGHTMLS
Price summary
- Price:$1,150,000
- Price per sq. ft.:$299.64
About this home
First opportunity in 29 years to get this classic Potomac colonial that offers timeless appeal and a perfect backdrop for living and entertaining. Spanning three levels, the freshly painted interior is enhanced by large windows and handsome hardwood flooring. Presenting a perfect blend of formal and informal space, the home includes entertainment-sized living and dining rooms and an inviting family room that adjoins a gourmet kitchen and breakfast area. The laundry room and a powder room complete the main level. Ideal for a large household or one with frequent guests, the upper level features 5 bedrooms and 2 full baths, including a spacious ensuite primary bedroom. Designed for gatherings, the lower level includes a large entertainment area, space for a home office/fitness center/play area, storage options and another full bath. The large corner front yard has mature trees and is fully fenced for added utility. The backyard features a nice private patio. Enhancing the appeal of this home is the two-car side-load garage. With easy access to shopping and restaurants in Potomac, and located within the sought-after Winston Churchill school cluster, this residence checks every box for the buyer seeking character, space and endless potential to make it your forever home!
Contact an agent
Home facts
- Year built:1970
- Listing ID #:MDMC2204520
- Added:1 day(s) ago
- Updated:October 18, 2025 at 01:38 PM
Rooms and interior
- Bedrooms:5
- Total bathrooms:4
- Full bathrooms:3
- Half bathrooms:1
- Living area:3,838 sq. ft.
Heating and cooling
- Cooling:Central A/C
- Heating:Forced Air, Natural Gas
Structure and exterior
- Year built:1970
- Building area:3,838 sq. ft.
- Lot area:0.33 Acres
Schools
- High school:WINSTON CHURCHILL
- Middle school:CABIN JOHN
- Elementary school:BELLS MILL
Utilities
- Water:Public
- Sewer:Public Sewer
Finances and disclosures
- Price:$1,150,000
- Price per sq. ft.:$299.64
- Tax amount:$11,959 (2024)
New listings near 8300 Bells Mill Rd
- New
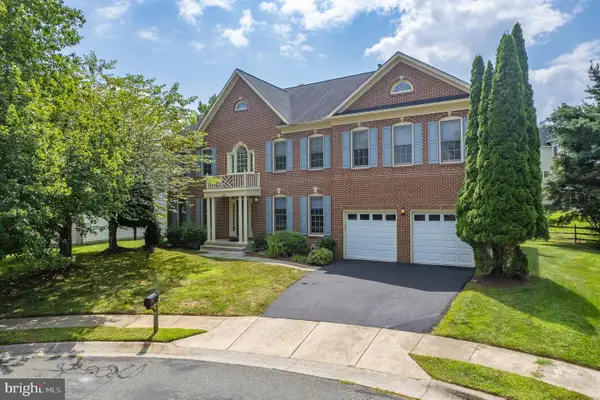 $1,470,000Active5 beds 5 baths5,716 sq. ft.
$1,470,000Active5 beds 5 baths5,716 sq. ft.10604 Maplecrest, POTOMAC, MD 20854
MLS# MDMC2204312Listed by: SAMSON PROPERTIES  $884,990Pending2 beds 2 baths1,536 sq. ft.
$884,990Pending2 beds 2 baths1,536 sq. ft.1121 Fortune Ter #110, POTOMAC, MD 20854
MLS# MDMC2192312Listed by: MONUMENT SOTHEBY'S INTERNATIONAL REALTY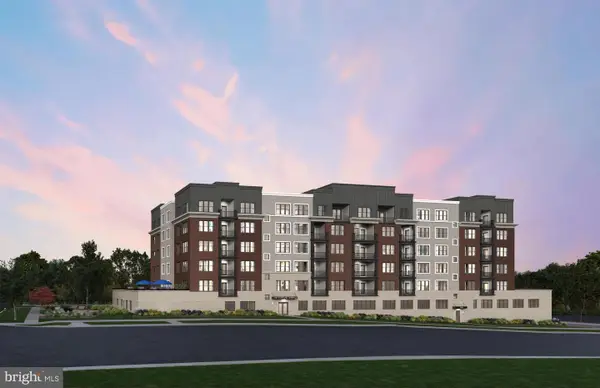 $874,990Active2 beds 2 baths1,496 sq. ft.
$874,990Active2 beds 2 baths1,496 sq. ft.1121 Fortune Ter #1, POTOMAC, MD 20854
MLS# MDMC2201960Listed by: MONUMENT SOTHEBY'S INTERNATIONAL REALTY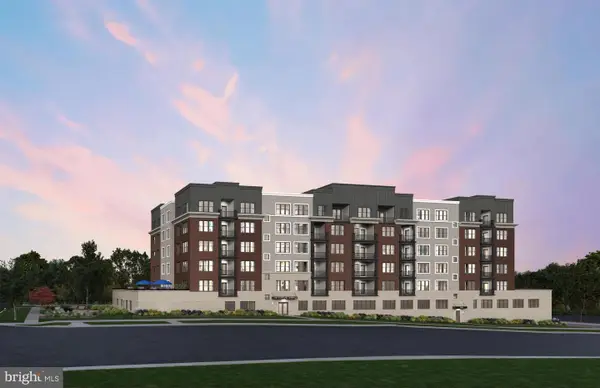 $774,990Active2 beds 2 baths1,330 sq. ft.
$774,990Active2 beds 2 baths1,330 sq. ft.1121 Fortune Ter #3, POTOMAC, MD 20854
MLS# MDMC2201964Listed by: MONUMENT SOTHEBY'S INTERNATIONAL REALTY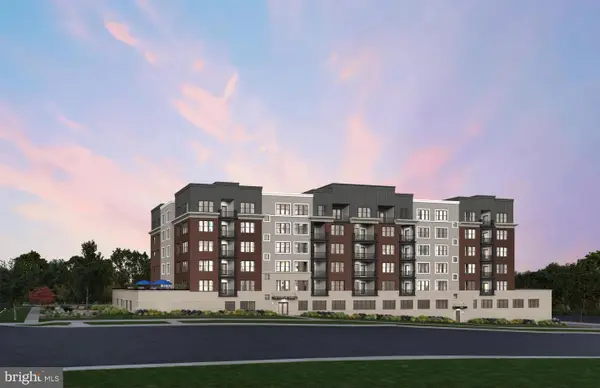 $1,014,990Active2 beds 2 baths1,703 sq. ft.
$1,014,990Active2 beds 2 baths1,703 sq. ft.1121 Fortune Ter #4, POTOMAC, MD 20854
MLS# MDMC2201966Listed by: MONUMENT SOTHEBY'S INTERNATIONAL REALTY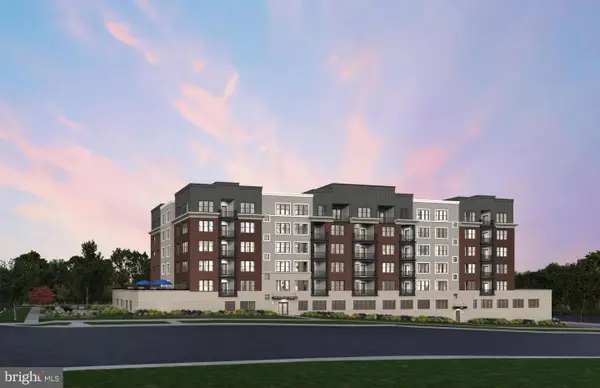 $824,990Active2 beds 2 baths1,475 sq. ft.
$824,990Active2 beds 2 baths1,475 sq. ft.1121 Fortune Ter #5, POTOMAC, MD 20854
MLS# MDMC2201968Listed by: MONUMENT SOTHEBY'S INTERNATIONAL REALTY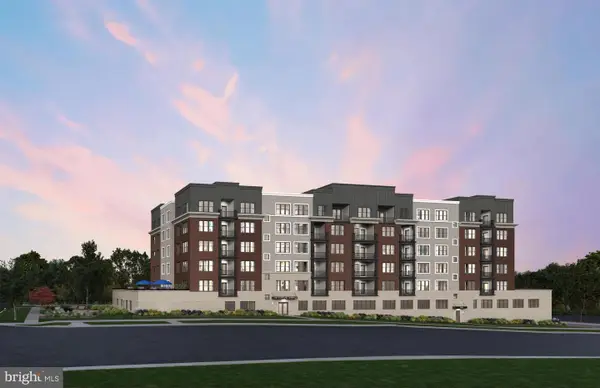 $874,990Active2 beds 2 baths1,566 sq. ft.
$874,990Active2 beds 2 baths1,566 sq. ft.1121 Fortune Ter #6, POTOMAC, MD 20854
MLS# MDMC2201970Listed by: MONUMENT SOTHEBY'S INTERNATIONAL REALTY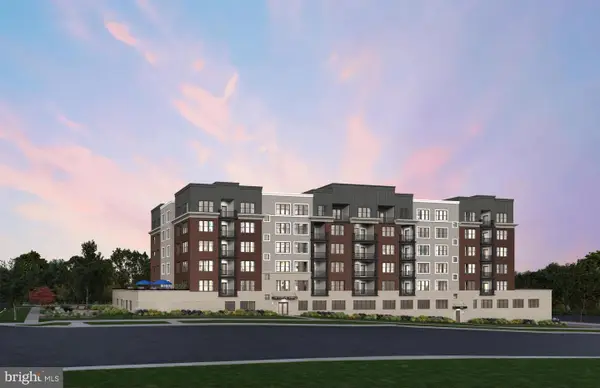 $624,990Active1 beds 1 baths1,177 sq. ft.
$624,990Active1 beds 1 baths1,177 sq. ft.1121 Fortune Ter #7, POTOMAC, MD 20854
MLS# MDMC2201972Listed by: MONUMENT SOTHEBY'S INTERNATIONAL REALTY- Coming Soon
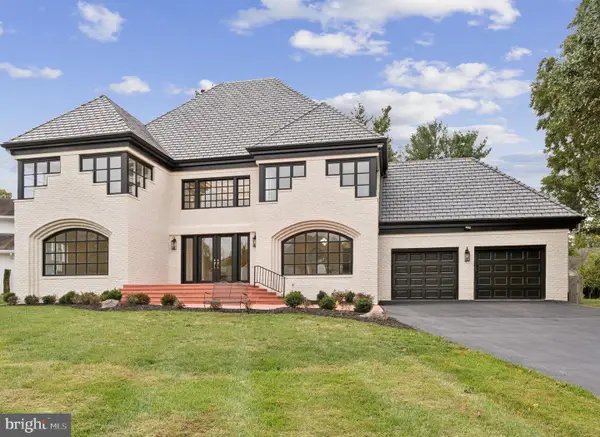 $1,750,000Coming Soon4 beds 5 baths
$1,750,000Coming Soon4 beds 5 baths9808 Tibron Ct, POTOMAC, MD 20854
MLS# MDMC2193496Listed by: LONG & FOSTER REAL ESTATE, INC.
