8703 Yarmouth Ct, Potomac, MD 20854
Local realty services provided by:O'BRIEN REALTY ERA POWERED
8703 Yarmouth Ct,Potomac, MD 20854
$1,074,000
- 5 Beds
- 4 Baths
- 3,602 sq. ft.
- Single family
- Pending
Listed by: lorraine s gottlieb
Office: re/max realty services
MLS#:MDMC2206850
Source:BRIGHTMLS
Price summary
- Price:$1,074,000
- Price per sq. ft.:$298.17
About this home
THIS IS A REALLY GOOD ONE & NOW A SIGNIFICANT PRICE ADJUSTMENT! DON'T MISS IT! So much more spacious than it appears from the street this lovingly maintained and beautifully updated 4 level split featuring 5 bedrooms-one on the entry level-and 4 full baths is just what you need for ease of daily living and gracious entertaining, inside and out. Ideally situated on a quiet cul-de-sac you're within walking distance to highly rated Winston Churchill HS, Hoover MS, Beverly Farms EL, St. Andrews Episcopal School and various houses of worship and conveniently located to an abundance of shopping and services. Inside you'll find quality upgrades throughout as these long time home owners have spared no expense. The generous tablespace kitchen features high end custom cherry cabinets - deeper than standard- granite countertops, recessed lighting, view to the backyard, double wall oven, very recent refrigerator, dishwasher, microwave, & electric cooktop The dining room features much desired storage with built-in cabinetry and opens directly to large living room with an abundance of natural and recessed lighting. The laundry is just off of the kitchen which provides additional storage and access to the carport. Just a few steps down from the kitchen is an inviting family room with gas fireplace and added windows on either side, access to the spacious sun room, full bath with numerous upgrades, bedroom/office with closet which is just across the hall from the bath and a large entry foyer. On the lower level you will find a cozy recreation room with adjacent full bath & wet bar, and combination storage utility room. On the upper or bedroom level there are a total of four bedrooms and two full baths featuring quality improvements. The floor in the primary bath is heated! On the exterior of this home you will find a very private backyard with an extensive patio and lovely landscaping, an oversized double car port and a spacious attached shed. (When entertaining outside, the empty carport was often used as the place for picnic tables for large gatherings.) There is also a gas powered generator in case of a power outage. Windows have been replaced, floors are hardwood on living room and bedroom levels. Tax Record interior square footage: 3,504. Interior square footage as measured by Interior Footprints: 3,850. TRULY A MOST COMFORTABLE HOME! Owners will settle quickly!
Contact an agent
Home facts
- Year built:1967
- Listing ID #:MDMC2206850
- Added:64 day(s) ago
- Updated:January 08, 2026 at 08:34 AM
Rooms and interior
- Bedrooms:5
- Total bathrooms:4
- Full bathrooms:4
- Living area:3,602 sq. ft.
Heating and cooling
- Heating:Electric, Forced Air, Natural Gas
Structure and exterior
- Roof:Shingle
- Year built:1967
- Building area:3,602 sq. ft.
- Lot area:0.21 Acres
Schools
- High school:WINSTON CHURCHILL
- Middle school:HERBERT HOOVER
- Elementary school:BEVERLY FARMS
Utilities
- Water:Public
- Sewer:Public Sewer
Finances and disclosures
- Price:$1,074,000
- Price per sq. ft.:$298.17
- Tax amount:$8,951 (2024)
New listings near 8703 Yarmouth Ct
- Open Sun, 1 to 4pmNew
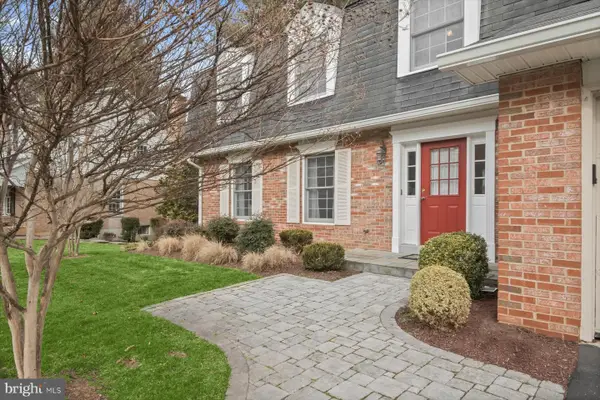 $995,000Active4 beds 4 baths2,700 sq. ft.
$995,000Active4 beds 4 baths2,700 sq. ft.1727 Glastonberry Rd, POTOMAC, MD 20854
MLS# MDMC2212720Listed by: COMPASS - Coming SoonOpen Sun, 2 to 4pm
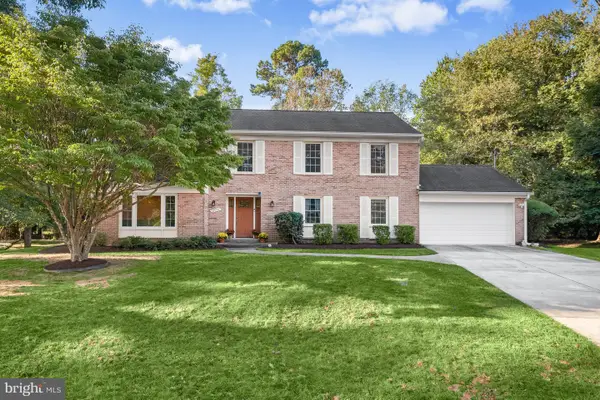 $1,225,000Coming Soon4 beds 5 baths
$1,225,000Coming Soon4 beds 5 baths11501 Karen Dr, POTOMAC, MD 20854
MLS# MDMC2209944Listed by: WASHINGTON FINE PROPERTIES, LLC - Open Sun, 1 to 3pmNew
 $1,650,000Active6 beds 5 baths5,070 sq. ft.
$1,650,000Active6 beds 5 baths5,070 sq. ft.7700 Brickyard Rd, POTOMAC, MD 20854
MLS# MDMC2205136Listed by: COMPASS - Coming Soon
 $1,125,000Coming Soon4 beds 4 baths
$1,125,000Coming Soon4 beds 4 baths12130 Ambleside Dr, POTOMAC, MD 20854
MLS# MDMC2212316Listed by: LONG & FOSTER REAL ESTATE, INC. - Coming Soon
 $1,399,000Coming Soon5 beds 4 baths
$1,399,000Coming Soon5 beds 4 baths13222 Maplecrest Dr, POTOMAC, MD 20854
MLS# MDMC2212458Listed by: THE AGENCY DC - Coming Soon
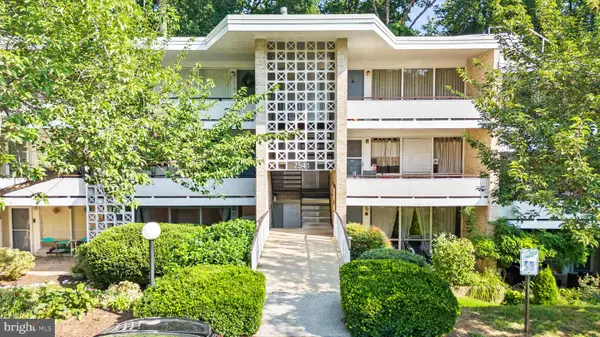 $250,000Coming Soon2 beds 1 baths
$250,000Coming Soon2 beds 1 baths7541 Spring Lake Dr #b-1, BETHESDA, MD 20817
MLS# MDMC2212328Listed by: EXP REALTY, LLC - Coming Soon
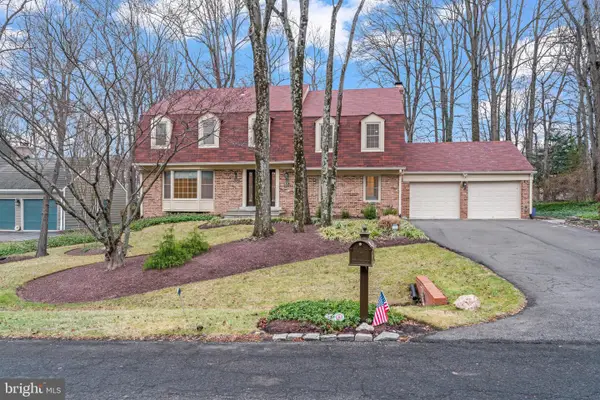 $1,595,000Coming Soon7 beds 4 baths
$1,595,000Coming Soon7 beds 4 baths9312 Sprinklewood Ln, POTOMAC, MD 20854
MLS# MDMC2209816Listed by: VMDC REALTY LLC - New
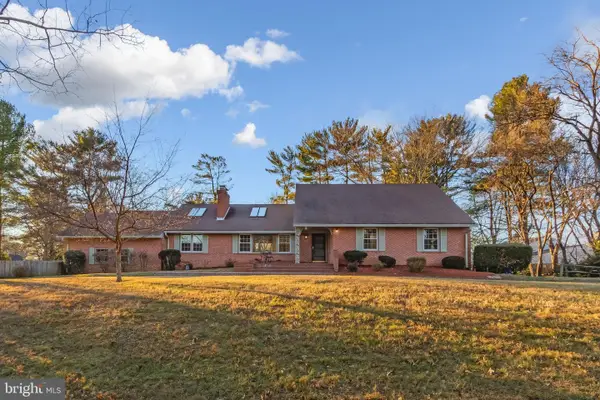 $1,295,000Active5 beds 4 baths4,075 sq. ft.
$1,295,000Active5 beds 4 baths4,075 sq. ft.12508 Over Ridge Rd, ROCKVILLE, MD 20854
MLS# MDMC2211872Listed by: COMFORT REALTY, LLC. - New
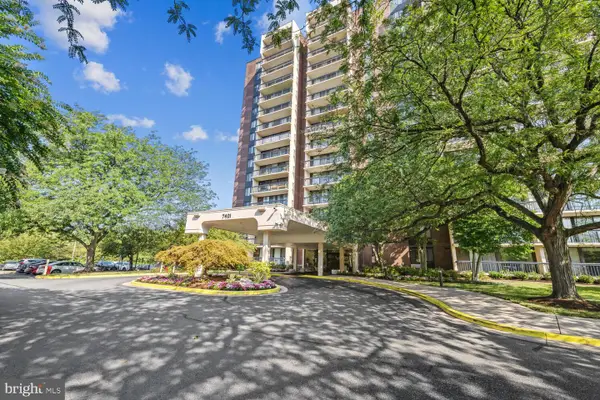 $265,900Active1 beds 1 baths857 sq. ft.
$265,900Active1 beds 1 baths857 sq. ft.7401 Westlake Ter #1210, BETHESDA, MD 20817
MLS# MDMC2211936Listed by: SAMSON PROPERTIES - Coming SoonOpen Sat, 1 to 3pm
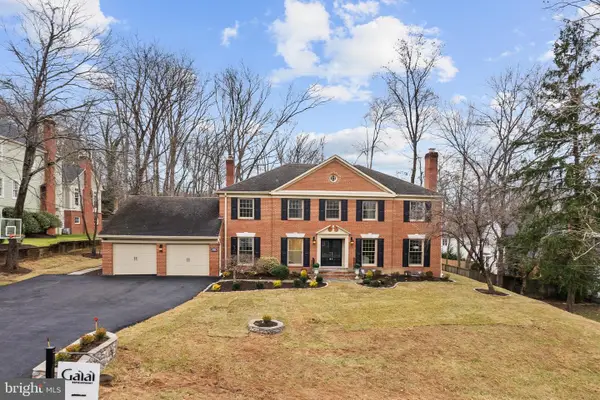 $1,895,000Coming Soon6 beds 5 baths
$1,895,000Coming Soon6 beds 5 baths10104 Newhall Rd, POTOMAC, MD 20854
MLS# MDMC2210432Listed by: SERHANT
