8709 Crider Brook Way, Potomac, MD 20854
Local realty services provided by:Mountain Realty ERA Powered
Listed by: bradley j boland, peter w engel
Office: keller williams realty dulles
MLS#:MDMC2194856
Source:BRIGHTMLS
Price summary
- Price:$2,600,000
- Price per sq. ft.:$290.89
About this home
The owner’s multiple residences have enabled this property to be gently occupied and meticulously maintained. Sited on 2 acres surrounded by lush, wooded views, this is a serene treasure, conveniently located on a secluded cul-de-sac just outside the Washington Beltway. 5 large bedrooms, 6 full bathrooms and 3 half bathrooms provide ample accommodations just minutes from superb private and public schools, exclusive country clubs, and premier local amenities. Located in the outstanding Winston Churchill public school cluster.
In response to Showing Agent inquiries, conceptual renderings of a future pool have been added to the Listing Photos.
This stately residence provides over 8,900 square feet of sophisticated luxury. 8-foot solid-oak French doors welcome you at the highpoint of a sweeping semi-circular driveway.
The soaring two-story marble foyer showcases a suspended curved oak staircase and crystal chandelier setting the tone for the thoughtful luxury of 10’ ceilings, recessed lighting, custom architectural trim and moldings, and meticulously maintained oak flooring.
The foyer is flanked by a formal living room and dining room for refined entertaining, each with 10’ ceilings, gleaming oak floors, marble fireplaces, floor-to-ceiling windows, & chair and crown moldings. These rooms facilitate the exquisite entertaining that accomplished business executives and members of Washington’s diplomatic corps embrace.
The gourmet kitchen, appointed with custom solid wood cabinetry and an expansive island, is designed for memorable gatherings and less formal entertaining. A breakfast room with generous skylights overlooks the beautiful yard and an expansive tiered deck and large patio — perfect for outdoor gatherings.
The dramatic family room is a showstopper! A soaring ceiling rises to 25 feet from a double height wall anchored by a stunning carved marble fireplace and a pair of glass French doors topped by 8’ Palladian windows.
An elegant library awaits at the end of a central gallery with curved arches. Finished entirely in hand-rubbed mahogany wall paneling, cabinetry and open shelving with expansive windows overlooking the wooded yard and a wet bar with brass sink and faucet. A beautiful powder room is adjacent to the library.
A discrete service hall leads to a 3-bay garage at the south end of the home. All three garage doors were replaced in 2025. The service hall accesses a secondary powder room and a laundry/ mud room which serves an alternate service entrance to the home.
An open gallery at the top of the curved main stairway leads to four upper-level bedrooms, all with ensuite bathrooms and solid-core doors for privacy. The expansive primary suite is a retreat with oversized bedroom and vaulted ceiling; sitting room with fireplace and private balcony; two separate spa-inspired marble bathrooms - one with dual vanities, soaking tub, oversize glass shower and dual vanities; 3 custom walk-in closets (1 customized) and a dressing area with skylight for natural lighting.
The finished walk-out lower level features two spacious recreation rooms each with a brick fireplace; separate media room; private fifth bedroom with ensuite bathroom; wood-paneled wet bar; and an additional half bathroom. This level includes generous storage in multiple closets, brand new (2025) HVAC units in the utility room, and brand new (2025) dual water heaters in a separate space.
For both privacy and seamless entertaining separate service staircases from the main level to the upper and lower levels enable discrete movement throughout the home.
The yard is a private resort, with gorgeous mature trees and shrubs including Magnolia, Dogwood, Crepe Myrtle, Butterfly Bushes, and Peonies. An expansive two-tiered deck with built-in gas line for your grill and equally expansive patio offer serene views —perfect for private outdoor entertaining.
A new roof complementing the home’s French chateau style was installed in 2023.
Contact an agent
Home facts
- Year built:1995
- Listing ID #:MDMC2194856
- Added:150 day(s) ago
- Updated:February 20, 2026 at 02:41 PM
Rooms and interior
- Bedrooms:5
- Total bathrooms:4
- Full bathrooms:1
- Half bathrooms:3
- Living area:8,938 sq. ft.
Heating and cooling
- Cooling:Central A/C
- Heating:Electric, Forced Air, Natural Gas, Programmable Thermostat
Structure and exterior
- Roof:Asphalt
- Year built:1995
- Building area:8,938 sq. ft.
- Lot area:2 Acres
Schools
- High school:WINSTON CHURCHILL
- Middle school:CABIN JOHN
- Elementary school:SEVEN LOCKS
Utilities
- Water:Public
- Sewer:Public Sewer
Finances and disclosures
- Price:$2,600,000
- Price per sq. ft.:$290.89
- Tax amount:$27,042 (2024)
New listings near 8709 Crider Brook Way
- Open Sat, 12 to 2pmNew
 $369,900Active2 beds 2 baths1,241 sq. ft.
$369,900Active2 beds 2 baths1,241 sq. ft.7425 Democracy Blvd #7425-8, BETHESDA, MD 20817
MLS# MDMC2215470Listed by: COMPASS - New
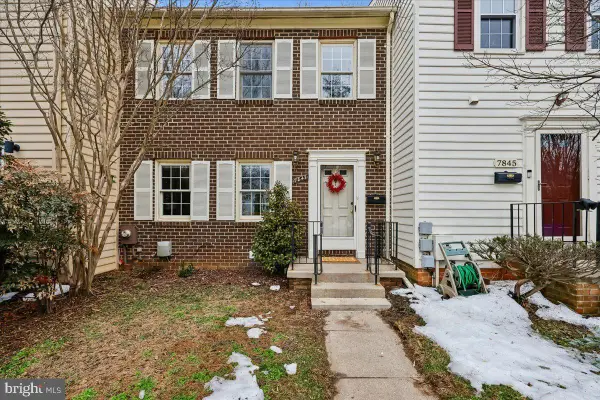 $765,000Active3 beds 4 baths1,978 sq. ft.
$765,000Active3 beds 4 baths1,978 sq. ft.7847 Heatherton Ln, ROCKVILLE, MD 20854
MLS# MDMC2217692Listed by: COMPASS - New
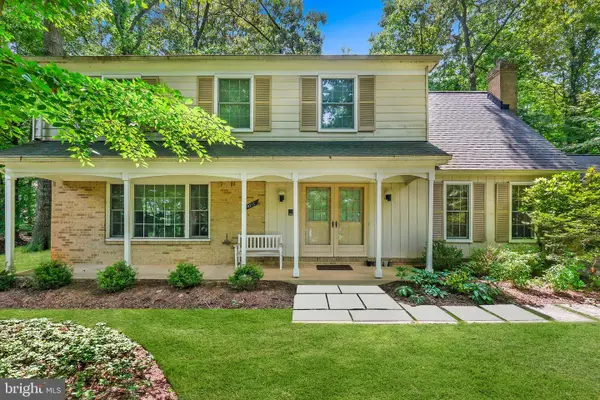 $1,000,000Active5 beds 3 baths3,029 sq. ft.
$1,000,000Active5 beds 3 baths3,029 sq. ft.8212 Killean Way, POTOMAC, MD 20854
MLS# MDMC2211042Listed by: LONG & FOSTER REAL ESTATE, INC. - Open Sat, 2 to 4pmNew
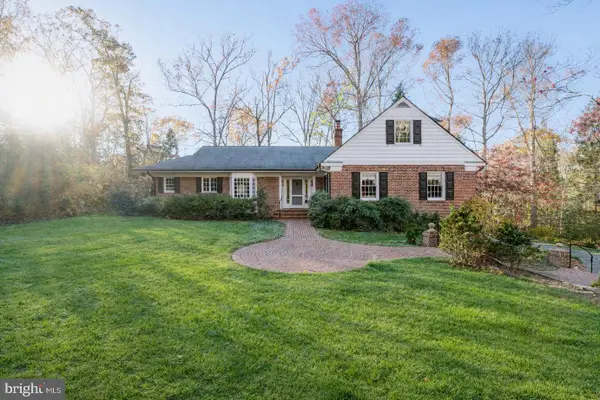 $1,399,900Active4 beds 4 baths2,872 sq. ft.
$1,399,900Active4 beds 4 baths2,872 sq. ft.11610 Beall Mountain Rd, POTOMAC, MD 20854
MLS# MDMC2214734Listed by: COMPASS - New
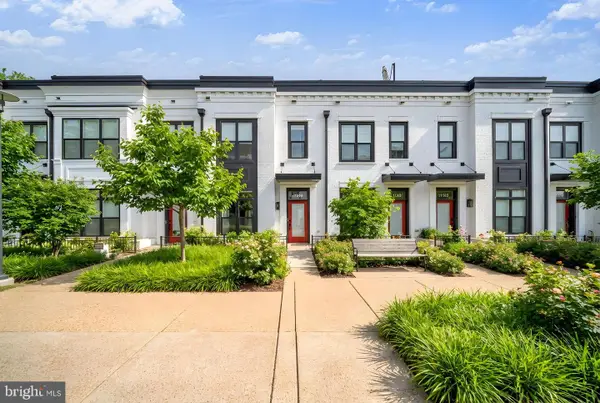 $1,225,000Active3 beds 5 baths2,248 sq. ft.
$1,225,000Active3 beds 5 baths2,248 sq. ft.11326 Emerald Park Rd, POTOMAC, MD 20854
MLS# MDMC2216608Listed by: SAMSON PROPERTIES 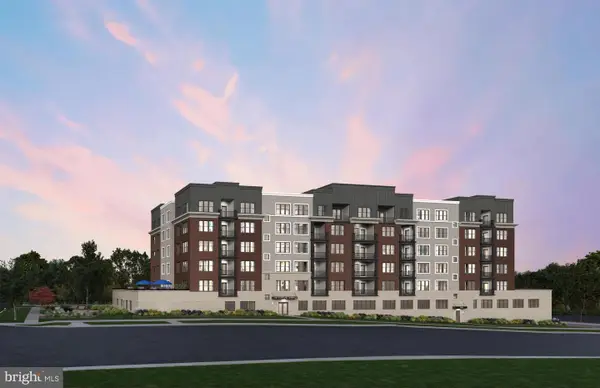 $799,990Pending2 beds 2 baths1,475 sq. ft.
$799,990Pending2 beds 2 baths1,475 sq. ft.1121 Fortune Ter #301, POTOMAC, MD 20854
MLS# MDMC2216780Listed by: MONUMENT SOTHEBY'S INTERNATIONAL REALTY- Coming SoonOpen Sun, 1 to 3pm
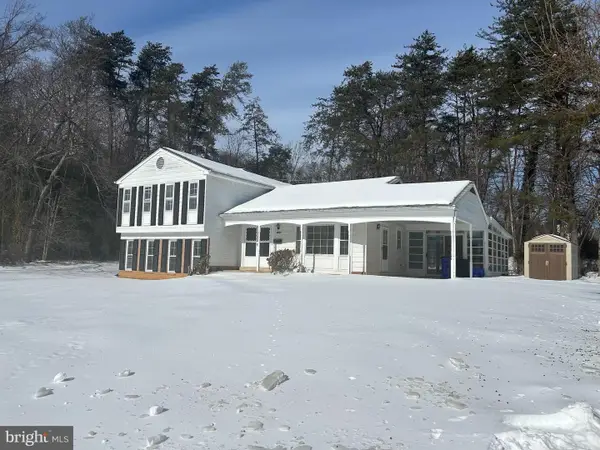 $759,000Coming Soon5 beds 3 baths
$759,000Coming Soon5 beds 3 baths8607 Wild Olive Dr, POTOMAC, MD 20854
MLS# MDMC2216984Listed by: RE/MAX REALTY SERVICES - Open Sun, 1 to 2:30pmNew
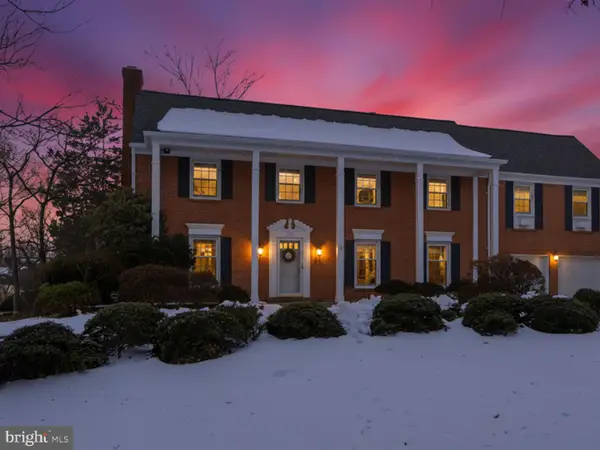 $1,375,000Active8 beds 5 baths4,834 sq. ft.
$1,375,000Active8 beds 5 baths4,834 sq. ft.8818 Cold Spring Rd, POTOMAC, MD 20854
MLS# MDMC2215084Listed by: BERKSHIRE HATHAWAY HOMESERVICES PENFED REALTY 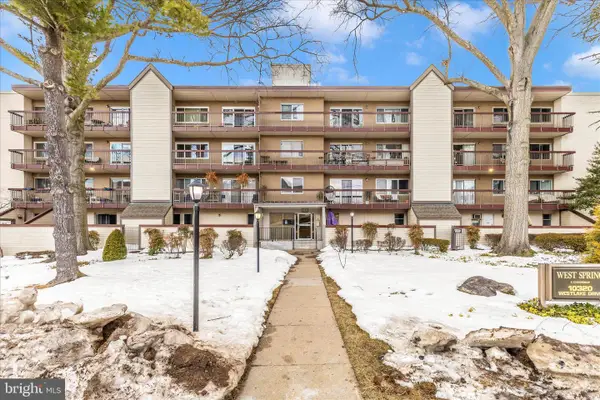 $210,000Pending1 beds 1 baths731 sq. ft.
$210,000Pending1 beds 1 baths731 sq. ft.10320 Westlake Dr #301e, BETHESDA, MD 20817
MLS# MDMC2216972Listed by: WEICHERT, REALTORS- Coming Soon
 $1,450,000Coming Soon4 beds 4 baths
$1,450,000Coming Soon4 beds 4 baths9825 Korman Ct, POTOMAC, MD 20854
MLS# MDMC2201348Listed by: LONG & FOSTER REAL ESTATE, INC.

