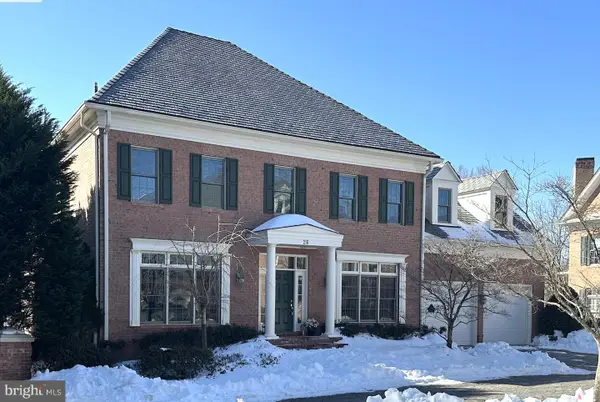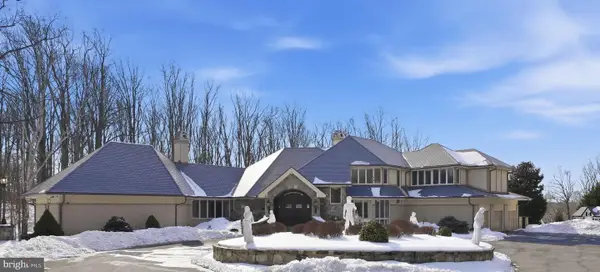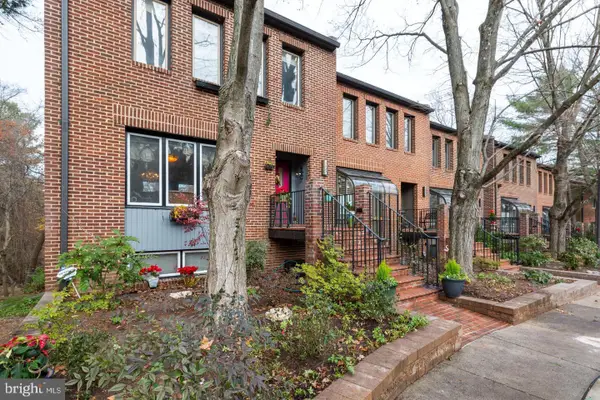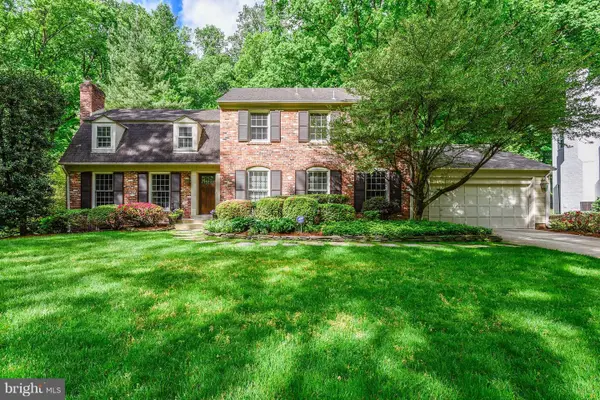8849 Tuckerman Ln, Potomac, MD 20854
Local realty services provided by:ERA OakCrest Realty, Inc.
Upcoming open houses
- Sat, Feb 1412:00 pm - 02:00 pm
Listed by: jeremy e lichtenstein
Office: rlah @properties
MLS#:MDMC2196032
Source:BRIGHTMLS
Price summary
- Price:$1,749,000
- Price per sq. ft.:$318.12
About this home
Welcome to 8849 Tuckerman Lane! Experience timeless elegance, quality craftsmanship, and modern comfort in this exceptional all-brick custom home. Nestled on a beautifully landscaped lot, this residence offers luxurious living spaces inside and out. Step into a grand two-story foyer with natural stone tile that sets the tone for this sophisticated home. The formal dining room flows seamlessly into a butler’s pantry and a gourmet kitchen featuring ceramic tile flooring, quartz countertops and backsplash, and top-of-the-line appliances, including a Wolf induction cooktop. A sunny breakfast area opens to a spacious family room, highlighted by a stone fireplace, custom built-ins, surround sound, and gleaming hardwood floors.
A large custom oak-paneled library offers a warm retreat with extensive built-ins and hardwood flooring, while the inviting sunroom with flagstone flooring brings the outdoors in. Additional conveniences on this level include a powder room and a well-designed mudroom with built-in bench and cubbies.
The upper level hosts four spacious bedrooms, all with hardwood flooring, and three full bathrooms. The luxurious primary suite features a fireplace, sitting area, custom walk-in closet with built-ins, a make up counter, a private balcony, and an adjoining exercise/office space a mirrored wall and rubber flooring. The primary bath includes a large jetted tub, separate shower, dual sinks, and natural stone tile. A well-appointed laundry room with granite counters, cabinetry, a sink, ceramic tile flooring, built-in ironing board, and washer/dryer adds convenience to this level.
The walk-out lower level offers direct garage access, a lit staircase, a custom brick wall with fireplace, a built-in wet bar with sink, a large storage room, a bedroom, and a full bathroom with two sinks—ideal for guests or extended family.
Outdoor and garage features include an expansive 750 sq. ft. Tennessee flagstone patio – perfect for entertaining or relaxing outdoors, a fenced rear yard and attached 3 car garage with a work bench and a large detached two car garage with a storage loft and stairs and an extra wide driveway for ample parking and easy access.
Additional Highlights
•
Contact an agent
Home facts
- Year built:1985
- Listing ID #:MDMC2196032
- Added:161 day(s) ago
- Updated:February 12, 2026 at 06:35 AM
Rooms and interior
- Bedrooms:4
- Total bathrooms:5
- Full bathrooms:4
- Half bathrooms:1
- Living area:5,498 sq. ft.
Heating and cooling
- Cooling:Central A/C
- Heating:Forced Air, Natural Gas
Structure and exterior
- Roof:Asphalt, Shingle
- Year built:1985
- Building area:5,498 sq. ft.
- Lot area:0.65 Acres
Schools
- High school:WINSTON CHURCHILL
- Middle school:HERBERT HOOVER
- Elementary school:BEVERLY FARMS
Utilities
- Water:Public
- Sewer:Public Sewer
Finances and disclosures
- Price:$1,749,000
- Price per sq. ft.:$318.12
- Tax amount:$19,043 (2025)
New listings near 8849 Tuckerman Ln
- Coming Soon
 $1,350,000Coming Soon5 beds 3 baths
$1,350,000Coming Soon5 beds 3 baths7004 Masters Dr, POTOMAC, MD 20854
MLS# MDMC2205680Listed by: SAMSON PROPERTIES - Open Sun, 3 to 4pmNew
 $1,200,000Active5 beds 4 baths3,556 sq. ft.
$1,200,000Active5 beds 4 baths3,556 sq. ft.9208 Orchard Brook Dr, POTOMAC, MD 20854
MLS# MDMC2181544Listed by: LONG & FOSTER REAL ESTATE, INC. - New
 $1,275,000Active5 beds 6 baths4,817 sq. ft.
$1,275,000Active5 beds 6 baths4,817 sq. ft.12401 Over Ridge Rd, POTOMAC, MD 20854
MLS# MDMC2215802Listed by: LONG & FOSTER REAL ESTATE, INC.  $1,725,000Pending5 beds 5 baths3,458 sq. ft.
$1,725,000Pending5 beds 5 baths3,458 sq. ft.7805 Masters Dr, POTOMAC, MD 20854
MLS# MDMC2214696Listed by: COMPASS- Open Sun, 1 to 3pmNew
 $1,975,000Active6 beds 6 baths5,962 sq. ft.
$1,975,000Active6 beds 6 baths5,962 sq. ft.26 Sandalfoot Ct, POTOMAC, MD 20854
MLS# MDMC2216018Listed by: RLAH @PROPERTIES - Coming Soon
 $4,000,000Coming Soon7 beds 10 baths
$4,000,000Coming Soon7 beds 10 baths11940 River Rd, POTOMAC, MD 20854
MLS# MDMC2211102Listed by: LONG & FOSTER REAL ESTATE, INC. - New
 $1,349,900Active4 beds 3 baths2,840 sq. ft.
$1,349,900Active4 beds 3 baths2,840 sq. ft.1135 Polaris Rd #edinburgh 82, POTOMAC, MD 20854
MLS# MDMC2215994Listed by: EYA MARKETING, LLC - Coming Soon
 $879,000Coming Soon4 beds 4 baths
$879,000Coming Soon4 beds 4 baths7523 Bradley Blvd, BETHESDA, MD 20817
MLS# MDMC2215996Listed by: NK REAL ESTATE GROUP, LLC - New
 $999,900Active4 beds 3 baths2,350 sq. ft.
$999,900Active4 beds 3 baths2,350 sq. ft.1135 Polaris Rd #cambridge 78, POTOMAC, MD 20854
MLS# MDMC2215990Listed by: EYA MARKETING, LLC  $1,645,000Pending6 beds 5 baths4,757 sq. ft.
$1,645,000Pending6 beds 5 baths4,757 sq. ft.7616 Hackamore Dr, POTOMAC, MD 20854
MLS# MDMC2211342Listed by: WASHINGTON FINE PROPERTIES, LLC

