9017 Falls Chapel Way, Potomac, MD 20854
Local realty services provided by:ERA Cole Realty
Listed by:wendy e lord
Office:compass
MLS#:MDMC2205896
Source:BRIGHTMLS
Price summary
- Price:$1,195,000
- Price per sq. ft.:$331.48
About this home
A classic colonial in Fox Hills West. This home features 5 bedrooms, 3 full bathrooms, one half bath, and hardwoods throughout. Enter the home from the covered porch into the expanded foyer with slate flooring. To the right you will find the living room with floor to ceiling windows, gleaming hardwoods and fresh paint. The living room leads directly into the nicely sized dining room, perfect for large gatherings. From the foyer to the left, you will find a private office with a floor to ceiling window, wainscoting, chair rail and fresh paint. The kitchen and family are on the back side of the house. The kitchen includes updated cabinets, granite countertops, double pantry, seating, stainless steel refrigerator, built-in microwave and stove/ range. Enjoy the oversized window and sliding glass door onto the deck from the kitchen. The family room includes recessed lighting, wood burning fireplace, wet bar, and sliding glass door to the patio. Just off of the family room is a spa like full bathroom with walk in shower, sink, and toilet that is handicap accessible. Before entering the garage you will enter the laundry area with fill sized washer and dryer, and amble room for storage. The upper level includes a primary suite (13x27) with walk-in closet, and a private bath. The bathroom includes a stall shower, sink and toilet. The four secondary bedrooms are well sized with ample closets that share a hall bath with tub/shower combo and linen closet. The lower level is finished for the movie lover. With a full screen and projector, its a great place to relax. The lower level also features a storage area and half bath. The yard is beautifully landscaped and is fully fenced in. Roof/ Windows/ HVAC - 2016, HWT 2023. The home has been refreshed with all lighting, new paint and gleaming hardwoods. The home is part of the Fox Hills Citizens Association. FHWCA is an active association that hosts holiday events, ice cream socials, food trucks and more! The home is walking distance to Cold Spring Elementary and Wootton High School. There is transportation to Cabin John Middle School. Make this your home and experience the community of Fox Hills West!
Contact an agent
Home facts
- Year built:1971
- Listing ID #:MDMC2205896
- Added:57 day(s) ago
- Updated:November 03, 2025 at 04:03 PM
Rooms and interior
- Bedrooms:5
- Total bathrooms:4
- Full bathrooms:3
- Half bathrooms:1
- Living area:3,605 sq. ft.
Heating and cooling
- Cooling:Central A/C
- Heating:Central, Natural Gas
Structure and exterior
- Roof:Architectural Shingle
- Year built:1971
- Building area:3,605 sq. ft.
- Lot area:0.25 Acres
Schools
- High school:THOMAS S. WOOTTON
- Middle school:CABIN JOHN
- Elementary school:COLD SPRING
Utilities
- Water:Public
- Sewer:Public Sewer
Finances and disclosures
- Price:$1,195,000
- Price per sq. ft.:$331.48
- Tax amount:$10,391 (2024)
New listings near 9017 Falls Chapel Way
- New
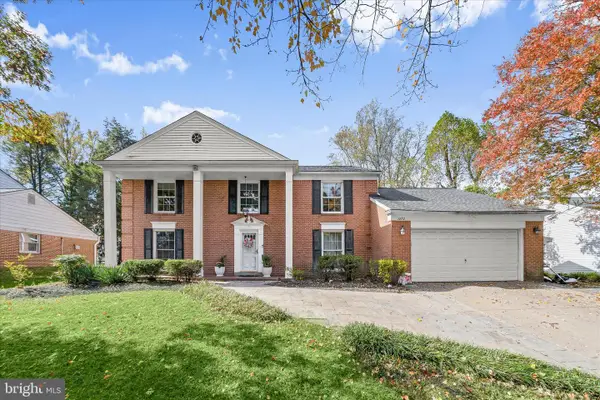 $1,300,000Active7 beds 4 baths3,893 sq. ft.
$1,300,000Active7 beds 4 baths3,893 sq. ft.10712 Gainsborough Rd, POTOMAC, MD 20854
MLS# MDMC2206200Listed by: SMART REALTY, LLC 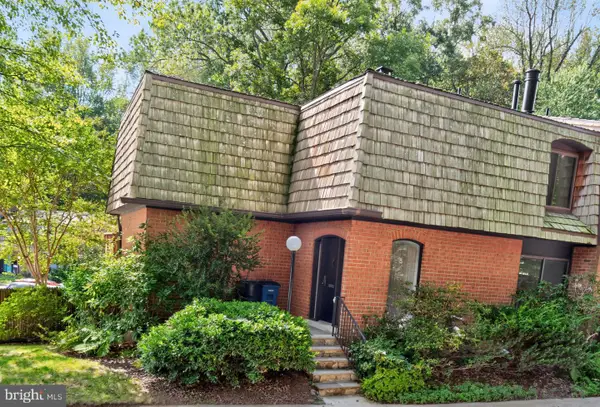 $790,000Pending5 beds 4 baths2,573 sq. ft.
$790,000Pending5 beds 4 baths2,573 sq. ft.10739 Deborah Dr, POTOMAC, MD 20854
MLS# MDMC2201782Listed by: LONG & FOSTER REAL ESTATE, INC.- New
 $274,999Active3 beds 2 baths1,030 sq. ft.
$274,999Active3 beds 2 baths1,030 sq. ft.7400 Lakeview Dr #n203, BETHESDA, MD 20817
MLS# MDMC2205826Listed by: RE/MAX PLUS - New
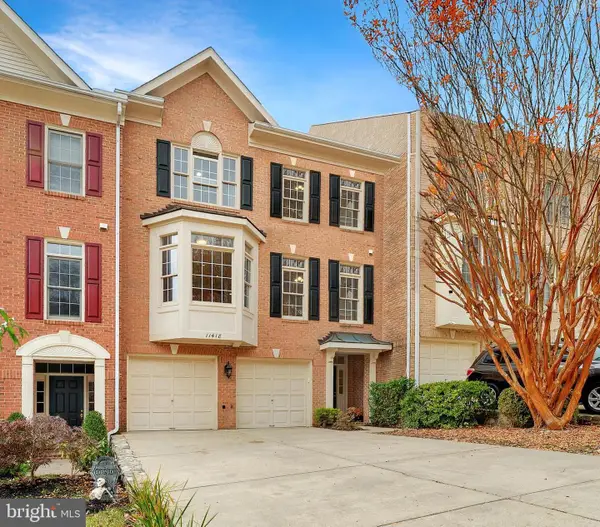 $1,149,000Active4 beds 4 baths3,246 sq. ft.
$1,149,000Active4 beds 4 baths3,246 sq. ft.11418 Cedar Ridge Dr, POTOMAC, MD 20854
MLS# MDMC2206598Listed by: RE/MAX GATEWAY, LLC - Coming SoonOpen Sun, 1 to 3pm
 $1,495,000Coming Soon5 beds 5 baths
$1,495,000Coming Soon5 beds 5 baths7919 Lakenheath Way, POTOMAC, MD 20854
MLS# MDMC2198282Listed by: LONG & FOSTER REAL ESTATE, INC. - New
 $2,995,000Active4 beds 5 baths7,833 sq. ft.
$2,995,000Active4 beds 5 baths7,833 sq. ft.10700 Alloway Dr, POTOMAC, MD 20854
MLS# MDMC2206452Listed by: COMPASS - New
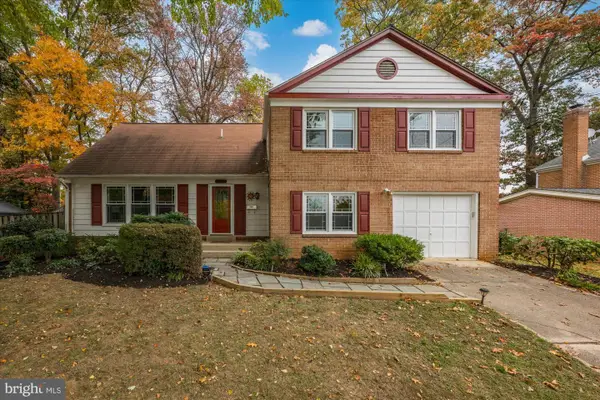 $965,000Active5 beds 4 baths2,394 sq. ft.
$965,000Active5 beds 4 baths2,394 sq. ft.8311 Aqueduct Rd, POTOMAC, MD 20854
MLS# MDMC2206152Listed by: WASHINGTON FINE PROPERTIES, LLC - New
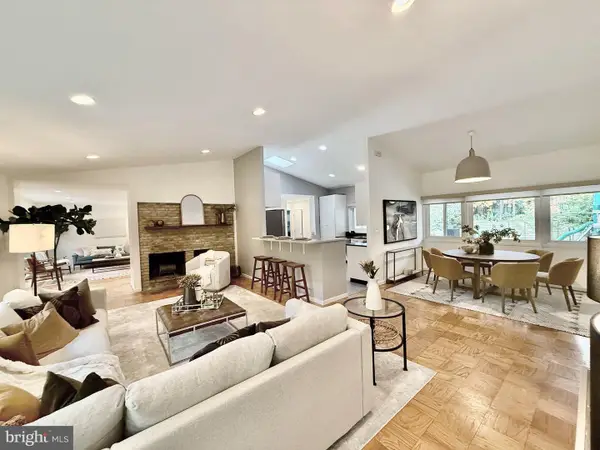 $1,675,000Active5 beds 4 baths3,792 sq. ft.
$1,675,000Active5 beds 4 baths3,792 sq. ft.8216 Fenway Rd, BETHESDA, MD 20817
MLS# MDMC2206386Listed by: COMPASS  $1,014,990Pending2 beds 2 baths1,703 sq. ft.
$1,014,990Pending2 beds 2 baths1,703 sq. ft.1121 Fortune Ter #405, POTOMAC, MD 20854
MLS# MDMC2206224Listed by: MONUMENT SOTHEBY'S INTERNATIONAL REALTY- New
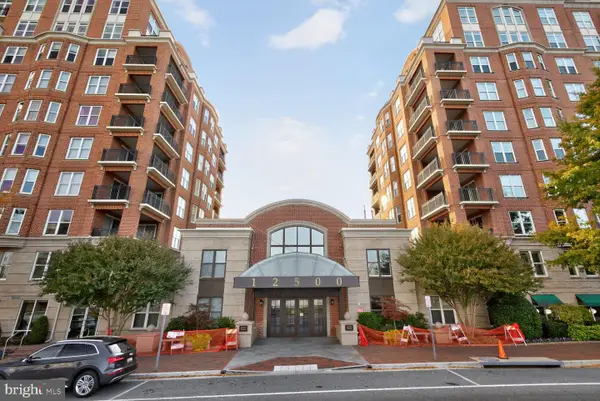 $975,000Active2 beds 3 baths1,417 sq. ft.
$975,000Active2 beds 3 baths1,417 sq. ft.12500 Park Potomac Ave #509 N, POTOMAC, MD 20854
MLS# MDMC2206088Listed by: LONG & FOSTER REAL ESTATE, INC.
