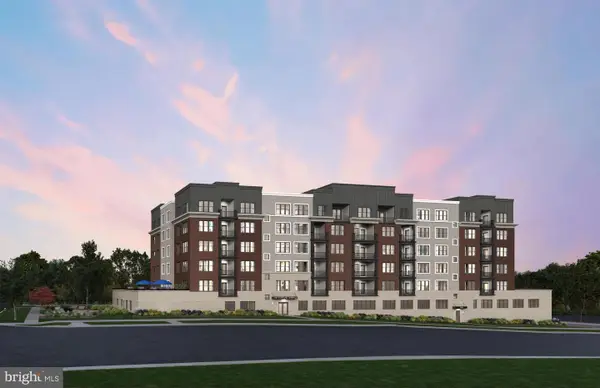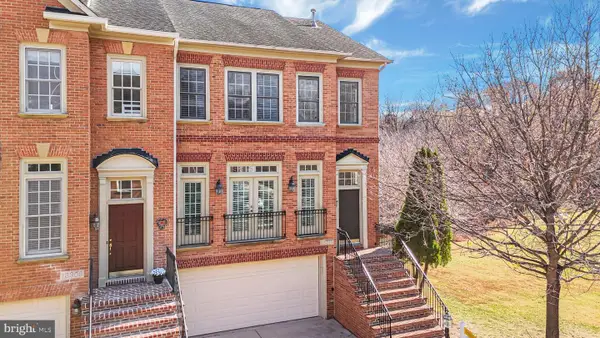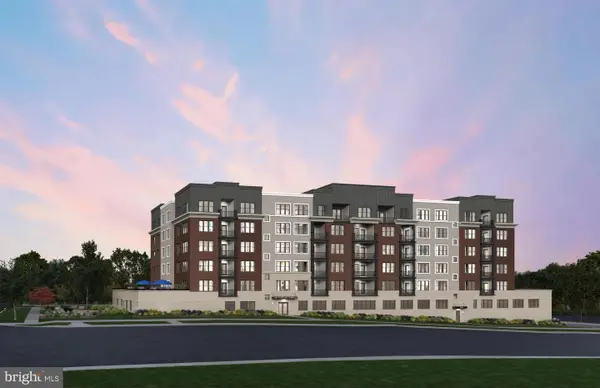9021 Cherbourg Dr, Potomac, MD 20854
Local realty services provided by:ERA Cole Realty
9021 Cherbourg Dr,Potomac, MD 20854
$1,399,900
- 5 Beds
- 5 Baths
- 3,770 sq. ft.
- Single family
- Pending
Listed by: paras dhoj karki
Office: compass
MLS#:MDMC2203434
Source:BRIGHTMLS
Price summary
- Price:$1,399,900
- Price per sq. ft.:$371.33
About this home
Welcome to 9021 Cherbourg Dr, Potomac, MD
A beautifully reimagined Dutch Colonial, fully renovated in 2022, offering 3,770 finished sq ft of refined living space on a 0.34-acre lot in one of Potomac’s most sought-after school districts. Every detail reflects quality craftsmanship and modern elegance while preserving the home’s timeless charm.
The main level, filled with natural light, showcases gleaming new flooring, recessed lighting, and designer accent walls that add warmth and sophistication. The layout flows seamlessly between spaces—featuring a formal living room with fireplace, a renovated chef’s kitchen open to the dining area, an office or optional bedroom, and a spacious family room with a second fireplace—perfect for entertaining or relaxed family living.
At the heart of the home, the renovated kitchen impresses with Viking appliances, a statement hood, quartz countertops, a jumbo center island, dual sinks, and back-lit shaker cabinetry.
Although the photos show a smaller table, the dining area comfortably accommodates seating for ten—ideal for gatherings and holiday meals. A powder room with bidet adds a refined touch.
Upstairs, discover four well-appointed bedrooms. The primary suite offers a spa-inspired bath with soaking tub and bidet. A second bedroom includes its own en suite bath, while two additional bedrooms share a beautifully finished third full bath.
The fully finished walkout basement provides a bonus bedroom, full bath, and versatile recreation space—ideal for a gym, media room, or guest suite.
With new windows, roof, decking, and HVAC, this residence feels truly turn-key—offering the comfort of new construction with the character of a classic Potomac home.
Outside, enjoy a serene backyard surrounded by mature trees—perfect for gatherings, play, and peaceful relaxation.
Nestled in a prestigious Potomac neighborhood, minutes from Falls Road Golf Course, Cabin John Park, swim and tennis clubs, shopping, and dining, this home offers the perfect blend of luxury, location, and livability—with an easy commute to DC, Bethesda, and Northern Virginia.
Schedule your private tour today—this 2022 Potomac gem won’t last!
Contact an agent
Home facts
- Year built:1967
- Listing ID #:MDMC2203434
- Added:45 day(s) ago
- Updated:November 23, 2025 at 08:41 AM
Rooms and interior
- Bedrooms:5
- Total bathrooms:5
- Full bathrooms:4
- Half bathrooms:1
- Living area:3,770 sq. ft.
Heating and cooling
- Cooling:Central A/C
- Heating:90% Forced Air, Natural Gas
Structure and exterior
- Year built:1967
- Building area:3,770 sq. ft.
- Lot area:0.34 Acres
Schools
- High school:WINSTON CHURCHILL
- Middle school:HERBERT HOOVER
- Elementary school:BEVERLY FARMS
Utilities
- Water:Public
- Sewer:Public Sewer
Finances and disclosures
- Price:$1,399,900
- Price per sq. ft.:$371.33
- Tax amount:$12,285 (2025)
New listings near 9021 Cherbourg Dr
- Open Sun, 10:30am to 4pmNew
 $1,249,811Active2 beds 2 baths1,703 sq. ft.
$1,249,811Active2 beds 2 baths1,703 sq. ft.1141 Fortune Ter #109, POTOMAC, MD 20854
MLS# MDMC2208984Listed by: MONUMENT SOTHEBY'S INTERNATIONAL REALTY - New
 $4,950,000Active6 beds 9 baths10,050 sq. ft.
$4,950,000Active6 beds 9 baths10,050 sq. ft.7009 Natelli Woods Ln, BETHESDA, MD 20817
MLS# MDMC2205770Listed by: LONG & FOSTER REAL ESTATE, INC.  $915,000Pending3 beds 4 baths2,865 sq. ft.
$915,000Pending3 beds 4 baths2,865 sq. ft.13310 Sunny Brooke Pl, POTOMAC, MD 20854
MLS# MDMC2208480Listed by: CUMMINGS & CO. REALTORS- Open Sun, 1 to 3pmNew
 $990,000Active4 beds 4 baths4,200 sq. ft.
$990,000Active4 beds 4 baths4,200 sq. ft.11508 Hornfair Ct, ROCKVILLE, MD 20854
MLS# MDMC2208528Listed by: COMPASS - Open Sun, 2 to 4pmNew
 $799,900Active3 beds 3 baths2,365 sq. ft.
$799,900Active3 beds 3 baths2,365 sq. ft.18 Bentridge Ct, POTOMAC, MD 20854
MLS# MDMC2207974Listed by: HOWARD WANG REALTY  $849,990Pending2 beds 2 baths1,496 sq. ft.
$849,990Pending2 beds 2 baths1,496 sq. ft.1141 Fortune Ter #304, POTOMAC, MD 20854
MLS# MDMC2208346Listed by: MONUMENT SOTHEBY'S INTERNATIONAL REALTY $874,990Pending2 beds 2 baths1,566 sq. ft.
$874,990Pending2 beds 2 baths1,566 sq. ft.1121 Fortune Ter #308, POTOMAC, MD 20854
MLS# MDMC2208350Listed by: MONUMENT SOTHEBY'S INTERNATIONAL REALTY- Coming Soon
 $339,500Coming Soon2 beds 2 baths
$339,500Coming Soon2 beds 2 baths7401 Westlake Ter #1408, BETHESDA, MD 20817
MLS# MDMC2208286Listed by: SAMSON PROPERTIES  $299,990Active2 beds 1 baths922 sq. ft.
$299,990Active2 beds 1 baths922 sq. ft.7553 Springlake Dr #d, BETHESDA, MD 20817
MLS# MDMC2193384Listed by: LONG & FOSTER REAL ESTATE, INC.- New
 $1,150,000Active3 beds 4 baths3,752 sq. ft.
$1,150,000Active3 beds 4 baths3,752 sq. ft.8025 Rising Ridge Rd, BETHESDA, MD 20817
MLS# MDMC2205478Listed by: WASHINGTON FINE PROPERTIES, LLC
