9412 Turnberry Dr, Potomac, MD 20854
Local realty services provided by:ERA Byrne Realty
Upcoming open houses
- Sun, Jan 1102:00 pm - 04:00 pm
Listed by: barbara a skardis
Office: ttr sotheby's international realty
MLS#:MDMC2203332
Source:BRIGHTMLS
Price summary
- Price:$1,400,000
- Price per sq. ft.:$445.29
- Monthly HOA dues:$432
About this home
An Exceptional Residence Awaits! Welcome to this spectacular home with panoramic views backing to the 13th hole of TPC Potomac at Avenel Farm Golf Course and water view of the large pond, on a premium lot! A real treat, a real resort style, relaxing on the Verandas with screens and spacious yard with gardens.
Meticulously maintained thru out; freshly painted, new roof 2024, new windows and front double doors 2024 and 2025. New HVAC 2025. Sunny and bright in every floor. Ideal for daily enjoyment and entertainment!
The Architectural design of this unique Townhouse features a grant Hall with chair railings and double elaborate moldings as well in formal Living room with triple picture windows, recess lighting and Dining room opening to gourmet kitchen. Gourmet kitchen with granite counter tops and breakfast bar to table size area with Palladian windows and opening to the marvelous Veranda. Stainless steel appliances, new dishwasher and microwave, and new double oven to be installed. Family room off the kitchen with wood burning fireplace and new recess lighting opening to the Veranda as well. Elegant updated powder room. The Upper Level boasts a spacious master suite with high cathedral ceilings, sitting room, double walk-in closets, opening to the Veranda, and a master bath with double sinks, bathtub and separate shower. Two additional bedrooms, and newly renovated full bath in the hallway. The Upper Level II boasts a large Den/home office/exercise room with two skylights, closets, and storage area. Spectacular walk-out Lower Level with an enormous recreational room, area for guest room/home office. full bathroom, kitchenette, storage area, opening to Veranda and special curated yard overlooking the golf course, gardens and large pond. Hardwood floors, ceramic tiles, carpeting, wood staircase with custom made runner and decorative brass stair rods.
Avenel is Potomac's premier, amenity-rich community covering professional landscaping, 24/7 security, snow removal, and access to exclusive swim, tennis, and pickleball facilities, playground, athletic courts, open fields for recreation, a community clubhouse, on site management, equestrian center, walking paths, and ponds with water fountains! Just steps from the front door is a putting green and guest parking.
Sited on one of Potomac's prime locations, just minutes from Potomac Village Shopping centers, Park Potomac, Montgomery Mall, Bethesda Row, and nearby C&O Canal Historic Park. Easy access to I-495, Tysons, Washington, D.C., and airports.
The perfect place to be combining convenience and natural beauty all around. Truly a must see!
Contact an agent
Home facts
- Year built:1989
- Listing ID #:MDMC2203332
- Added:92 day(s) ago
- Updated:January 08, 2026 at 02:50 PM
Rooms and interior
- Bedrooms:3
- Total bathrooms:4
- Full bathrooms:3
- Half bathrooms:1
- Living area:3,144 sq. ft.
Heating and cooling
- Cooling:Ceiling Fan(s), Central A/C
- Heating:Central, Forced Air, Natural Gas
Structure and exterior
- Roof:Shingle
- Year built:1989
- Building area:3,144 sq. ft.
- Lot area:0.08 Acres
Schools
- High school:WINSTON CHURCHILL
- Middle school:CABIN JOHN
- Elementary school:SEVEN LOCKS
Utilities
- Water:Public
- Sewer:Public Sewer
Finances and disclosures
- Price:$1,400,000
- Price per sq. ft.:$445.29
- Tax amount:$11,685 (2024)
New listings near 9412 Turnberry Dr
- Open Sun, 1 to 4pmNew
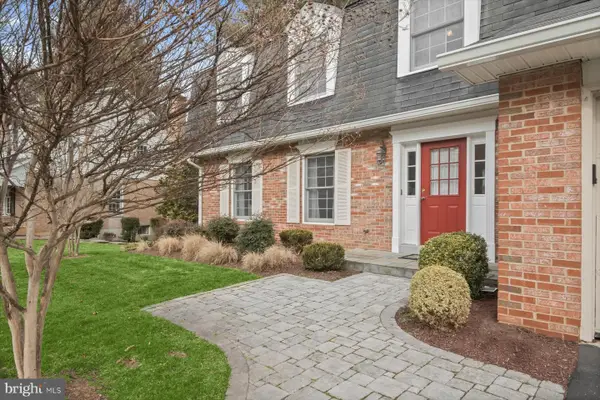 $995,000Active4 beds 4 baths2,700 sq. ft.
$995,000Active4 beds 4 baths2,700 sq. ft.1727 Glastonberry Rd, POTOMAC, MD 20854
MLS# MDMC2212720Listed by: COMPASS - Coming SoonOpen Sun, 2 to 4pm
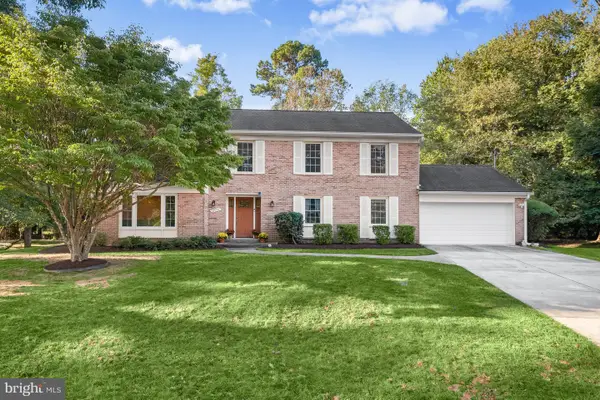 $1,225,000Coming Soon4 beds 5 baths
$1,225,000Coming Soon4 beds 5 baths11501 Karen Dr, POTOMAC, MD 20854
MLS# MDMC2209944Listed by: WASHINGTON FINE PROPERTIES, LLC - Open Sun, 1 to 3pmNew
 $1,650,000Active6 beds 5 baths5,070 sq. ft.
$1,650,000Active6 beds 5 baths5,070 sq. ft.7700 Brickyard Rd, POTOMAC, MD 20854
MLS# MDMC2205136Listed by: COMPASS - Coming Soon
 $1,125,000Coming Soon4 beds 4 baths
$1,125,000Coming Soon4 beds 4 baths12130 Ambleside Dr, POTOMAC, MD 20854
MLS# MDMC2212316Listed by: LONG & FOSTER REAL ESTATE, INC. - Coming Soon
 $1,399,000Coming Soon5 beds 4 baths
$1,399,000Coming Soon5 beds 4 baths13222 Maplecrest Dr, POTOMAC, MD 20854
MLS# MDMC2212458Listed by: THE AGENCY DC - Coming Soon
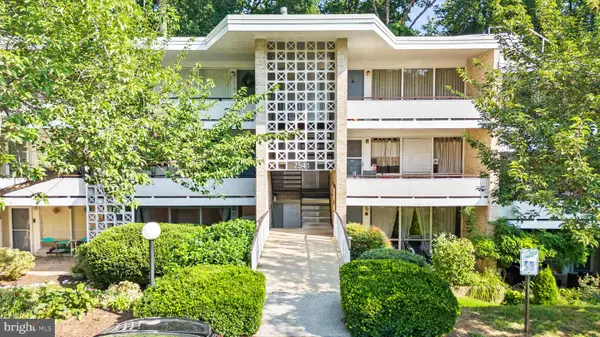 $250,000Coming Soon2 beds 1 baths
$250,000Coming Soon2 beds 1 baths7541 Spring Lake Dr #b-1, BETHESDA, MD 20817
MLS# MDMC2212328Listed by: EXP REALTY, LLC - Coming Soon
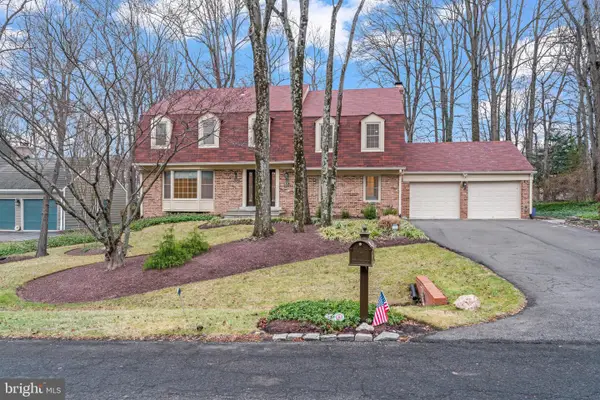 $1,595,000Coming Soon7 beds 4 baths
$1,595,000Coming Soon7 beds 4 baths9312 Sprinklewood Ln, POTOMAC, MD 20854
MLS# MDMC2209816Listed by: VMDC REALTY LLC - New
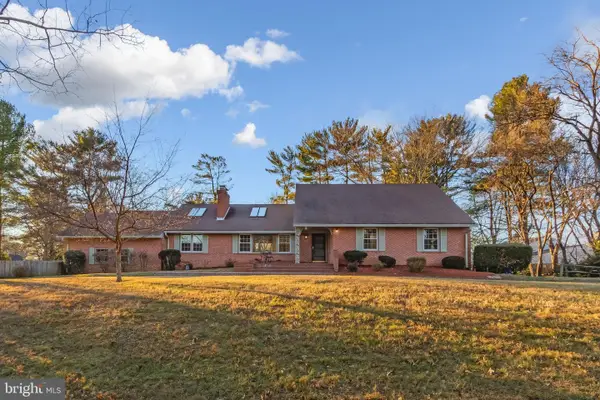 $1,295,000Active5 beds 4 baths4,075 sq. ft.
$1,295,000Active5 beds 4 baths4,075 sq. ft.12508 Over Ridge Rd, ROCKVILLE, MD 20854
MLS# MDMC2211872Listed by: COMFORT REALTY, LLC. - Open Sat, 11am to 1pmNew
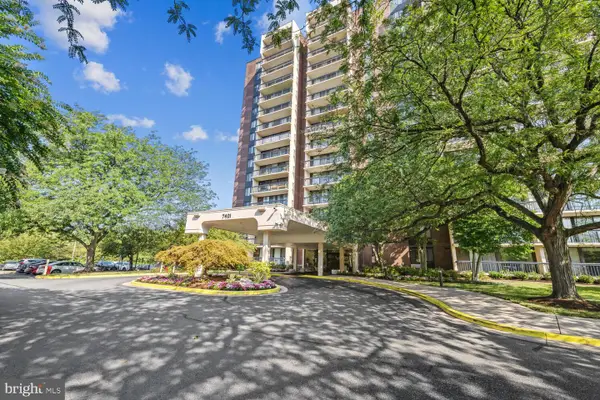 $265,900Active1 beds 1 baths857 sq. ft.
$265,900Active1 beds 1 baths857 sq. ft.7401 Westlake Ter #1210, BETHESDA, MD 20817
MLS# MDMC2211936Listed by: SAMSON PROPERTIES - Open Sat, 1 to 3pm
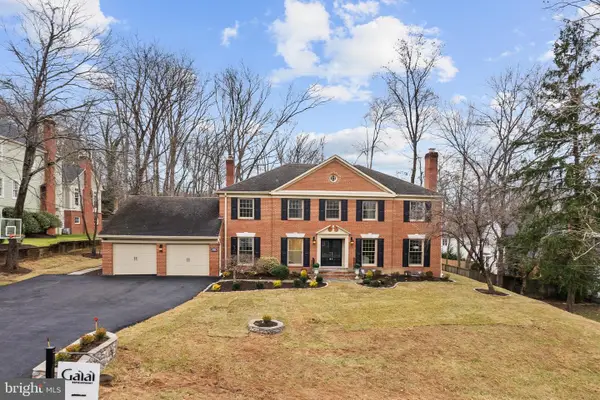 $1,895,000Active6 beds 5 baths4,506 sq. ft.
$1,895,000Active6 beds 5 baths4,506 sq. ft.10104 Newhall Rd, POTOMAC, MD 20854
MLS# MDMC2210432Listed by: SERHANT
