9430 Turnberry Dr, Potomac, MD 20854
Local realty services provided by:ERA Valley Realty
Listed by: nancy s. itteilag
Office: washington fine properties, llc.
MLS#:MDMC2177776
Source:BRIGHTMLS
Price summary
- Price:$1,599,000
- Price per sq. ft.:$404.91
- Monthly HOA dues:$432
About this home
Open House this Sunday, October 26th from 1-3pm. Welcome home to this beautifully sited light filled end unit townhome complete with 2 car garage and extra wide driveway that accommodates another 3 cars. End units like this are rarely available and this prime location affords a daylight walkout lower level with the utmost in privacy. Enter into a welcoming two story foyer with floor to ceiling windows leading to the formal living room that opens to the spacious dining room. An upgraded gourmet kitchen with granite countertops and center island provides a breakfast area and family room with fireplace. All open to a screened porch which spans the width of the home and overlook the inviting brick walled patio and garden below. A library, powder room and laundry complete this level. Gliding up the circular staircase to the second level you will be delighted by the large primary suite with a stunning renovated bath and covered porch. Two additional bedrooms with shared bath and individual sink areas complete the second story. From the main level foyer the staircase leads down to a second lower level foyer, den, full bath and second large family room all opening to the covered porch and brick walled patio. Avenel provides landscape maintenance, private surveillance and swim and tennis club membership all covered in the HOA fee. Equidistant between Reagan National and Dulles International airports (approximately 25 minutes away). Four minutes drive to Potomac Village offering multiple grocery stores, an array of restaurants and retail shops. Hurry this home has not been for sale since its original purchase from the builder Mitchell and Best. Beautifully maintained by the original owner and in move in condition!
Contact an agent
Home facts
- Year built:1989
- Listing ID #:MDMC2177776
- Added:95 day(s) ago
- Updated:January 06, 2026 at 02:34 PM
Rooms and interior
- Bedrooms:3
- Total bathrooms:4
- Full bathrooms:3
- Half bathrooms:1
- Living area:3,949 sq. ft.
Heating and cooling
- Cooling:Central A/C
- Heating:Central, Electric, Natural Gas
Structure and exterior
- Year built:1989
- Building area:3,949 sq. ft.
- Lot area:0.16 Acres
Schools
- High school:WINSTON CHURCHILL
Utilities
- Water:Public
- Sewer:Public Sewer
Finances and disclosures
- Price:$1,599,000
- Price per sq. ft.:$404.91
- Tax amount:$13,785 (2024)
New listings near 9430 Turnberry Dr
- Coming Soon
 $1,399,000Coming Soon5 beds 4 baths
$1,399,000Coming Soon5 beds 4 baths13222 Maplecrest Dr, POTOMAC, MD 20854
MLS# MDMC2212458Listed by: THE AGENCY DC - Coming Soon
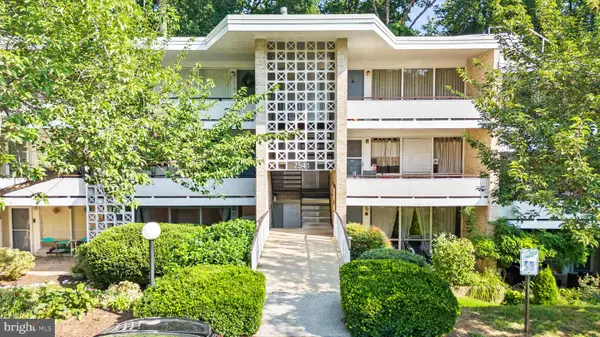 $250,000Coming Soon2 beds 1 baths
$250,000Coming Soon2 beds 1 baths7541 Spring Lake Dr #b-1, BETHESDA, MD 20817
MLS# MDMC2212328Listed by: EXP REALTY, LLC - Coming Soon
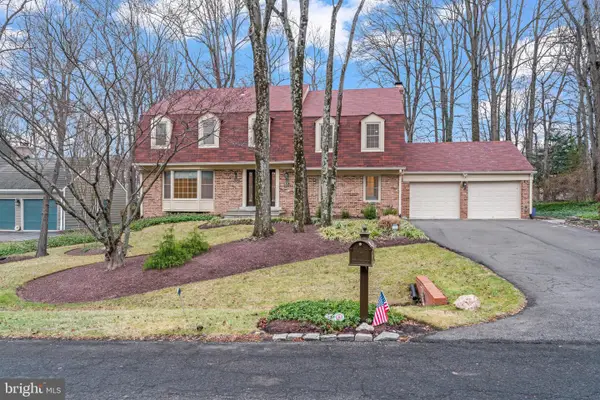 $1,595,000Coming Soon7 beds 4 baths
$1,595,000Coming Soon7 beds 4 baths9312 Sprinklewood Ln, POTOMAC, MD 20854
MLS# MDMC2209816Listed by: VMDC REALTY LLC - New
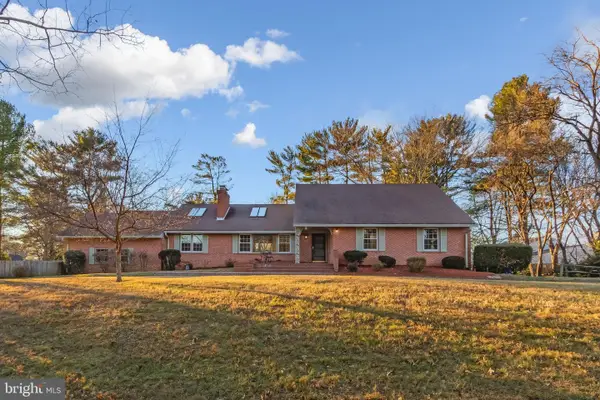 $1,295,000Active5 beds 4 baths4,075 sq. ft.
$1,295,000Active5 beds 4 baths4,075 sq. ft.12508 Over Ridge Rd, ROCKVILLE, MD 20854
MLS# MDMC2211872Listed by: COMFORT REALTY, LLC. - New
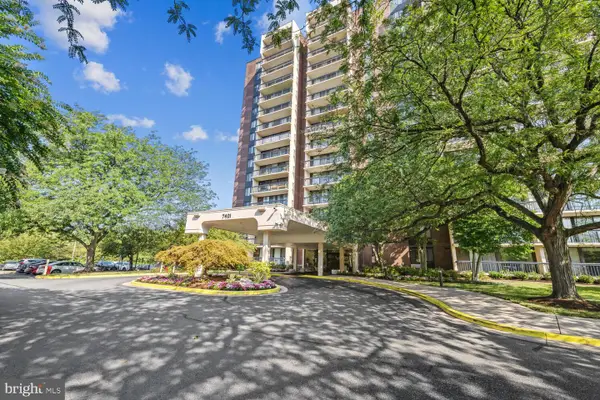 $265,900Active1 beds 1 baths857 sq. ft.
$265,900Active1 beds 1 baths857 sq. ft.7401 Westlake Ter #1210, BETHESDA, MD 20817
MLS# MDMC2211936Listed by: SAMSON PROPERTIES - Coming Soon
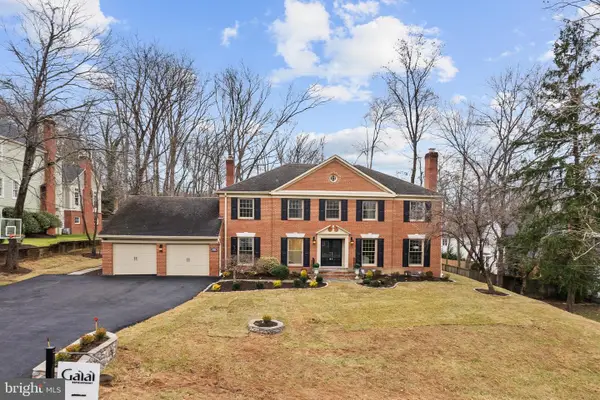 $1,895,000Coming Soon6 beds 5 baths
$1,895,000Coming Soon6 beds 5 baths10104 Newhall Rd, POTOMAC, MD 20854
MLS# MDMC2210432Listed by: SERHANT  $2,395,000Pending5 beds 6 baths7,109 sq. ft.
$2,395,000Pending5 beds 6 baths7,109 sq. ft.8620 Fenway Dr, BETHESDA, MD 20817
MLS# MDMC2208616Listed by: EXP REALTY, LLC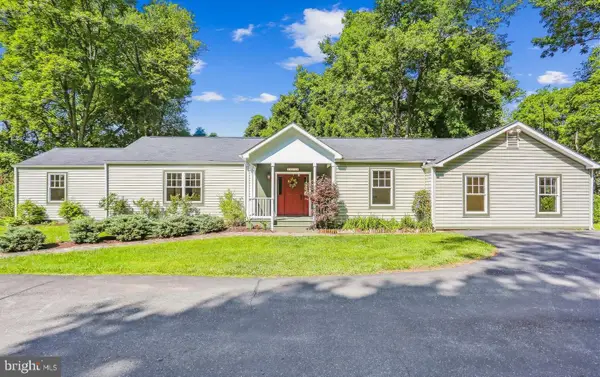 $975,000Active3 beds 2 baths1,917 sq. ft.
$975,000Active3 beds 2 baths1,917 sq. ft.11730 Glen Mill Rd, POTOMAC, MD 20854
MLS# MDMC2211496Listed by: WASHINGTON FINE PROPERTIES, LLC- Coming SoonOpen Sat, 1 to 3pm
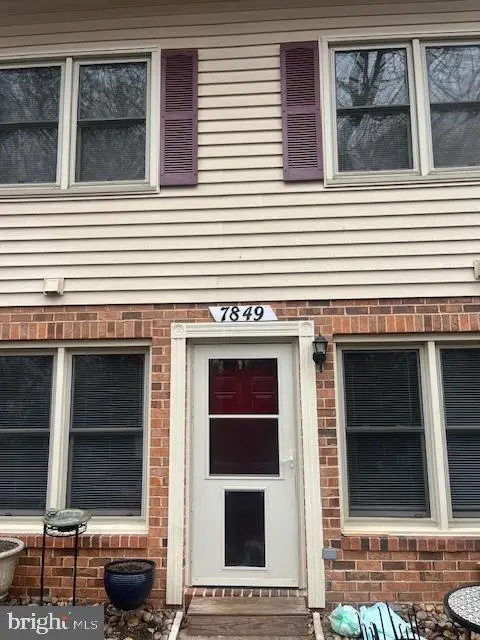 $424,900Coming Soon2 beds 1 baths
$424,900Coming Soon2 beds 1 baths7849 Coddle Harbor Ln #17, POTOMAC, MD 20854
MLS# MDMC2211542Listed by: REDFIN CORP - Coming Soon
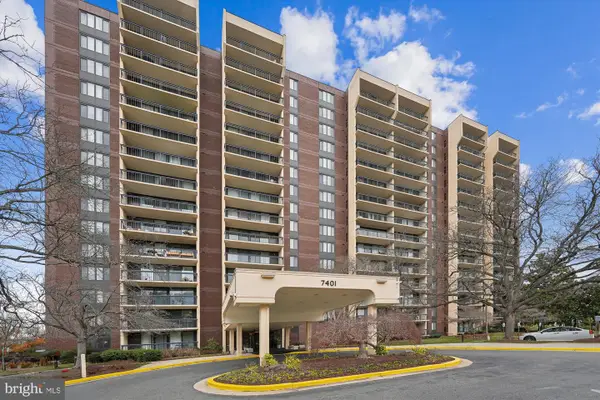 $259,000Coming Soon1 beds 1 baths
$259,000Coming Soon1 beds 1 baths7401 Westlake Ter #506, BETHESDA, MD 20817
MLS# MDMC2211490Listed by: REMAX PLATINUM REALTY
