130 Kinsey Dr, Prince Frederick, MD 20678
Local realty services provided by:ERA Byrne Realty
130 Kinsey Dr,Prince Frederick, MD 20678
$717,125
- 4 Beds
- 3 Baths
- 3,356 sq. ft.
- Single family
- Pending
Listed by: jamie michelle richardson
Office: re/max united real estate
MLS#:MDCA2024134
Source:BRIGHTMLS
Price summary
- Price:$717,125
- Price per sq. ft.:$213.68
- Monthly HOA dues:$114
About this home
THIS IS A TO BE BUILT HOME - Step into the beautifully designed Adams model—where modern comfort meets effortless entertaining. This spacious open-concept floor plan creates a seamless connection between the kitchen, dining area, and great room, perfect for today’s lifestyle.
At the heart of the home, the kitchen impresses with a sprawling island featuring a 10" overhang for casual seating, a walk-in pantry, elegant 42" cabinets, and stylish brushed-nickel fixtures. With 9-foot ceilings, recessed lighting throughout, and a 2-foot extension across the back of every level, this home offers both space and sophistication.
From the kitchen, the layout flows naturally into the dining area and an inviting great room—ideal for family gatherings or entertaining friends. When you need even more room to relax or play, the finished recreation room provides endless possibilities—transform it into a home gym, media lounge, game room, or personal retreat to suit your lifestyle.
Contact an agent
Home facts
- Year built:2026
- Listing ID #:MDCA2024134
- Added:45 day(s) ago
- Updated:January 01, 2026 at 08:58 AM
Rooms and interior
- Bedrooms:4
- Total bathrooms:3
- Full bathrooms:2
- Half bathrooms:1
- Living area:3,356 sq. ft.
Heating and cooling
- Cooling:Heat Pump(s)
- Heating:Electric, Heat Pump(s)
Structure and exterior
- Roof:Architectural Shingle
- Year built:2026
- Building area:3,356 sq. ft.
- Lot area:0.94 Acres
Utilities
- Water:Well
- Sewer:Private Septic Tank
Finances and disclosures
- Price:$717,125
- Price per sq. ft.:$213.68
- Tax amount:$952 (2025)
New listings near 130 Kinsey Dr
- New
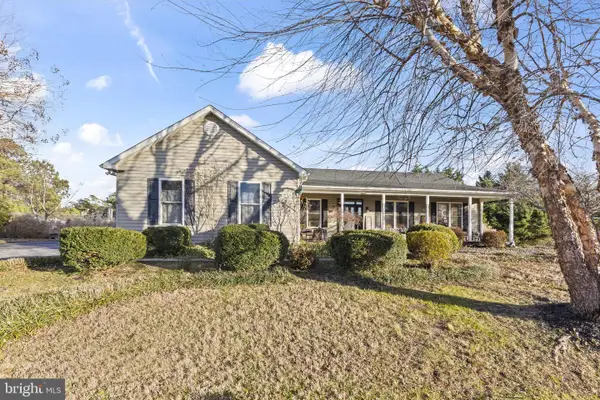 $614,990Active4 beds 4 baths2,004 sq. ft.
$614,990Active4 beds 4 baths2,004 sq. ft.2150 Fireberry Ct, PRINCE FREDERICK, MD 20678
MLS# MDCA2024440Listed by: CENTURY 21 NEW MILLENNIUM 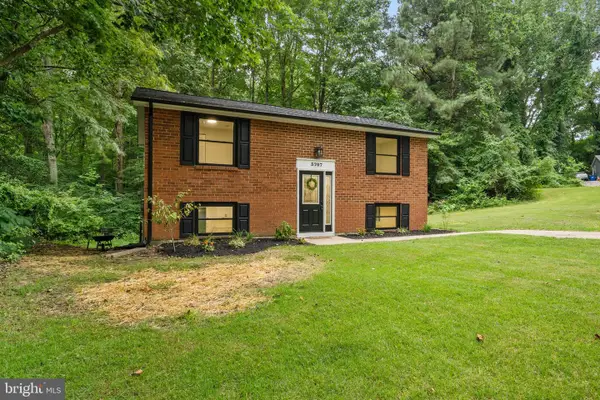 $384,900Active4 beds 2 baths1,716 sq. ft.
$384,900Active4 beds 2 baths1,716 sq. ft.3707 Cassell Blvd, PRINCE FREDERICK, MD 20678
MLS# MDCA2024412Listed by: REAL BROKER, LLC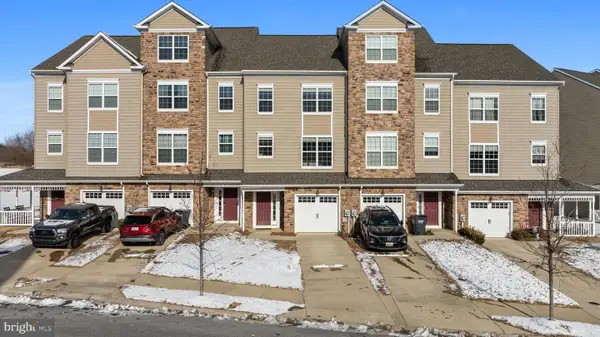 $425,000Active3 beds 4 baths2,085 sq. ft.
$425,000Active3 beds 4 baths2,085 sq. ft.87 Clydesdale Ln, PRINCE FREDERICK, MD 20678
MLS# MDCA2024396Listed by: CENTURY 21 NEW MILLENNIUM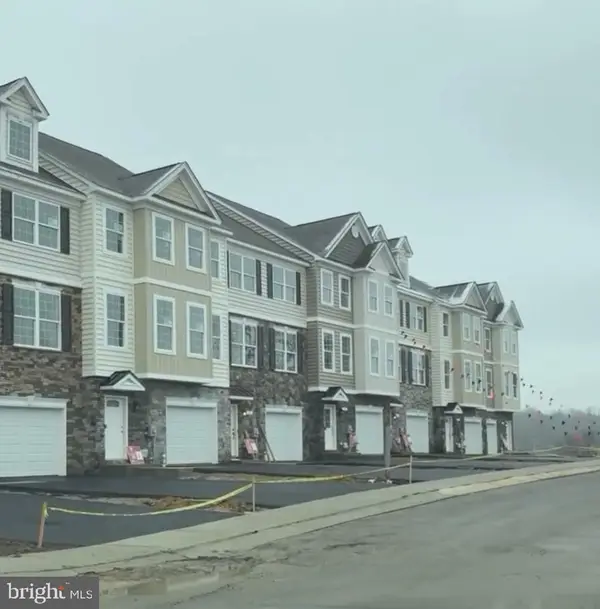 $454,900Pending4 beds 4 baths2,387 sq. ft.
$454,900Pending4 beds 4 baths2,387 sq. ft.80 Potomac Ct, PRINCE FREDERICK, MD 20678
MLS# MDCA2024308Listed by: RE/MAX ONE- Open Sun, 12 to 2pm
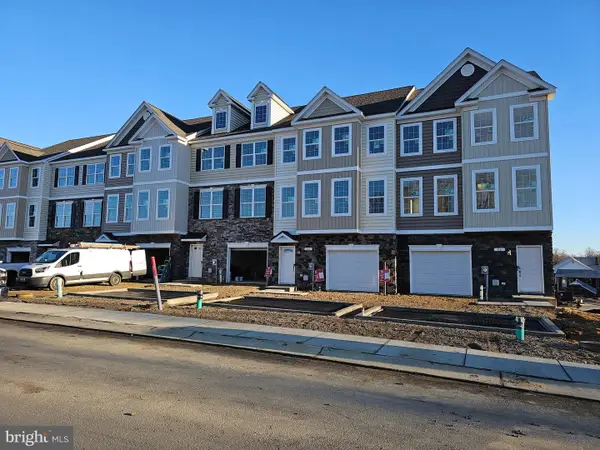 $457,400Active4 beds 4 baths2,336 sq. ft.
$457,400Active4 beds 4 baths2,336 sq. ft.82 Potomac Ct, PRINCE FREDERICK, MD 20678
MLS# MDCA2024312Listed by: RE/MAX ONE - Open Sat, 10am to 12pm
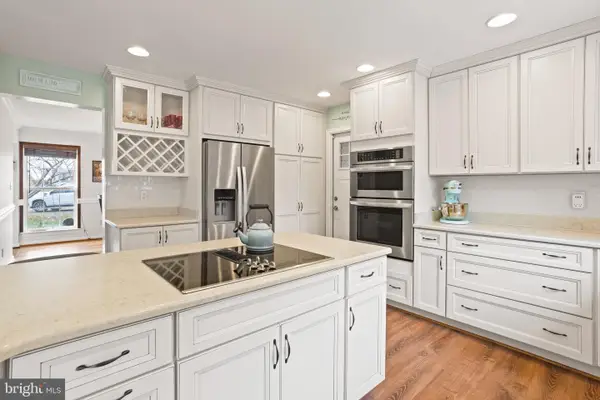 $619,900Active4 beds 4 baths2,238 sq. ft.
$619,900Active4 beds 4 baths2,238 sq. ft.2030 Natures Way, PRINCE FREDERICK, MD 20678
MLS# MDCA2024322Listed by: SAMSON PROPERTIES 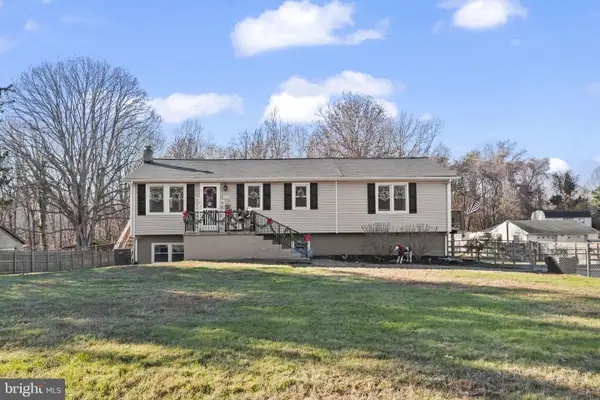 $535,000Pending4 beds 3 baths3,018 sq. ft.
$535,000Pending4 beds 3 baths3,018 sq. ft.490 Clay Hammond Rd, PRINCE FREDERICK, MD 20678
MLS# MDCA2024236Listed by: CENTURY 21 NEW MILLENNIUM $449,900Active3 beds 2 baths2,102 sq. ft.
$449,900Active3 beds 2 baths2,102 sq. ft.667 Hawk Hill Dr, PRINCE FREDERICK, MD 20678
MLS# MDCA2024230Listed by: ULTIMATE PROPERTIES, LLC. $430,000Active4 beds 4 baths2,661 sq. ft.
$430,000Active4 beds 4 baths2,661 sq. ft.579 English Oak Ln, PRINCE FREDERICK, MD 20678
MLS# MDCA2024118Listed by: THE SOUTHSIDE GROUP REAL ESTATE
