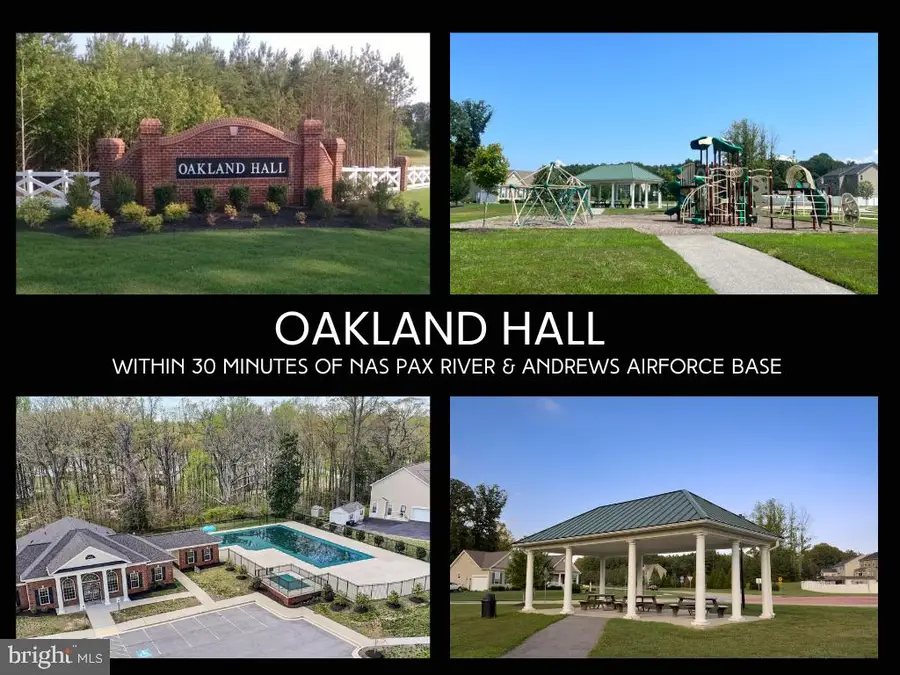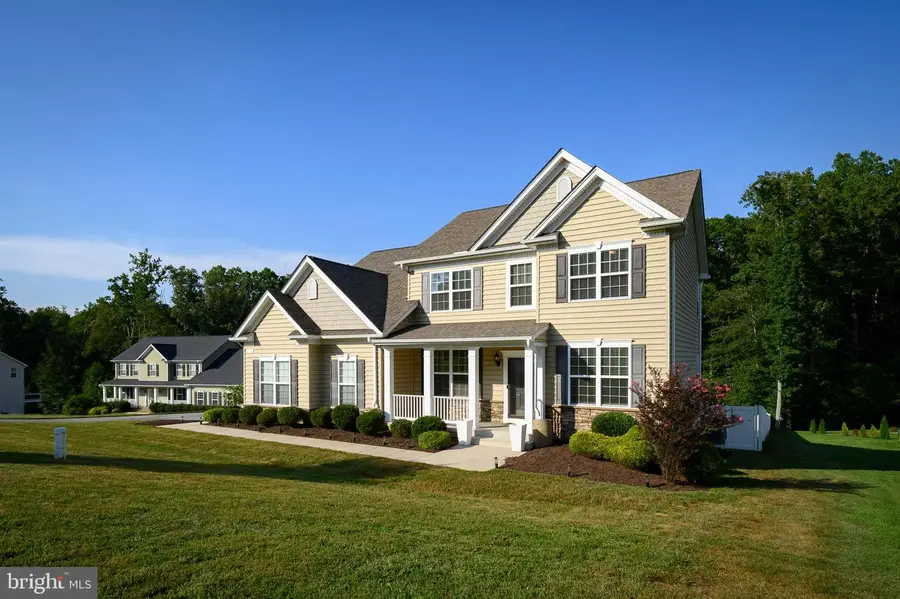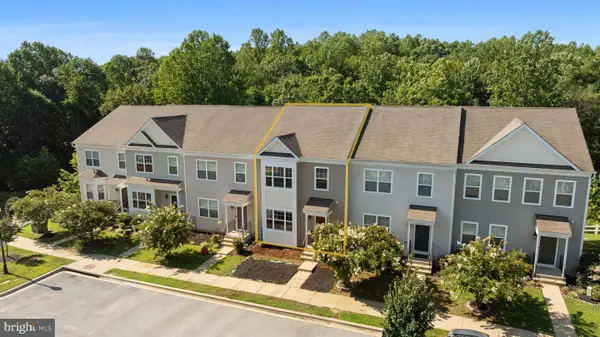2516 Treasurers Ct, PRINCE FREDERICK, MD 20678
Local realty services provided by:ERA Martin Associates



2516 Treasurers Ct,PRINCE FREDERICK, MD 20678
$749,900
- 4 Beds
- 4 Baths
- - sq. ft.
- Single family
- Coming Soon
Listed by:rachel best
Office:re/max leading edge
MLS#:MDCA2022678
Source:BRIGHTMLS
Price summary
- Price:$749,900
- Monthly HOA dues:$58.33
About this home
Here’s your chance to call the sought-after Oakland Hall community HOME! The “Fairfax” floor plan is a builder favorite and for good reason! This home offers over 3,100 square feet of functional space above grade plus 800+ finished square feet in the basement—plenty of space to live, work, and play! Step inside the welcoming foyer and immediately notice the abundance of natural light streaming through windows highlighting with BRAND NEW LVP flooring. The layout is both fluid and functional—with open spaces for gathering and separate rooms when you need them! Hosting is a dream with the gourmet kitchen featuring a massive island, stainless steel appliances, walk-in pantry, and space for a table. The adjoining family room is anchored by a stunning coffered ceiling—a detail that sets this home apart and gives it a truly custom feel. Two designated office spaces mean you’ll never have to sacrifice a bedroom for your work-from-home setup! Upstairs you’ll find four spacious bedrooms, including the primary retreat of your dreams. The owner’s suite boasts two walk-in closets, a sitting area, soaking tub, and the signature QBH luxury shower—a true spa-like escape. The finished basement adds even more flexibility with a full bath, large recreation room, and three unfinished rooms perfect for storage or future customization. Outside, enjoy almost one acre of lush green lawn and a fully fenced backyard with 6’ vinyl privacy fencing. Paver walkways around the home and an EV charger in the garage complete the list of features and recent updates!
Oakland Hall offers community amenities including a pool, clubhouse, tot lots/playgrounds, sidewalks, and street lighting. Come see all that this lovely home and community has to offer in person!
Contact an agent
Home facts
- Year built:2018
- Listing Id #:MDCA2022678
- Added:1 day(s) ago
- Updated:August 18, 2025 at 02:35 PM
Rooms and interior
- Bedrooms:4
- Total bathrooms:4
- Full bathrooms:3
- Half bathrooms:1
Heating and cooling
- Cooling:Central A/C
- Heating:Electric, Heat Pump(s)
Structure and exterior
- Roof:Architectural Shingle
- Year built:2018
Schools
- High school:CALVERT
- Middle school:CALVERT
- Elementary school:BARSTOW
Utilities
- Water:Well
- Sewer:Private Septic Tank
Finances and disclosures
- Price:$749,900
- Tax amount:$6,707 (2025)
New listings near 2516 Treasurers Ct
- Coming SoonOpen Sun, 12 to 2pm
 $380,000Coming Soon3 beds 3 baths
$380,000Coming Soon3 beds 3 baths740 Pin Oak Ct, PRINCE FREDERICK, MD 20678
MLS# MDCA2022680Listed by: KELLER WILLIAMS PREFERRED PROPERTIES - New
 $579,990Active4 beds 3 baths2,854 sq. ft.
$579,990Active4 beds 3 baths2,854 sq. ft.650 Stratton Pl, PRINCE FREDERICK, MD 20678
MLS# MDCA2022634Listed by: KELLER WILLIAMS FLAGSHIP - New
 $659,500Active4 beds 3 baths2,400 sq. ft.
$659,500Active4 beds 3 baths2,400 sq. ft.130 Kinsey Dr, PRINCE FREDERICK, MD 20678
MLS# MDCA2022638Listed by: COLDWELL BANKER REALTY  $389,900Pending3 beds 4 baths2,475 sq. ft.
$389,900Pending3 beds 4 baths2,475 sq. ft.567 English Oak Ln, PRINCE FREDERICK, MD 20678
MLS# MDCA2022586Listed by: CENTURY 21 NEW MILLENNIUM $280,000Pending3 beds 2 baths1,982 sq. ft.
$280,000Pending3 beds 2 baths1,982 sq. ft.905 Flavia Ct, PRINCE FREDERICK, MD 20678
MLS# MDCA2022570Listed by: RE/MAX ONE- New
 $399,900Active3 beds 4 baths2,426 sq. ft.
$399,900Active3 beds 4 baths2,426 sq. ft.574 English Oak Ln, PRINCE FREDERICK, MD 20678
MLS# MDCA2022454Listed by: RE/MAX UNITED REAL ESTATE  $670,000Pending3 beds 3 baths2,628 sq. ft.
$670,000Pending3 beds 3 baths2,628 sq. ft.2604 Turnberry Way, PRINCE FREDERICK, MD 20678
MLS# MDCA2022490Listed by: RE/MAX UNITED REAL ESTATE- New
 $200,000Active4 beds 3 baths2,035 sq. ft.
$200,000Active4 beds 3 baths2,035 sq. ft.201 Tranquil Ct, PRINCE FREDERICK, MD 20678
MLS# MDCA2022562Listed by: LAWYER'S REALTY, LLC  $294,000Active2 beds 1 baths826 sq. ft.
$294,000Active2 beds 1 baths826 sq. ft.2590 Hallowing Point Rd, PRINCE FREDERICK, MD 20678
MLS# MDCA2022518Listed by: CLASSIC SELECT INC
