11009 Stewart Neck Rd, PRINCESS ANNE, MD 21853
Local realty services provided by:ERA Martin Associates
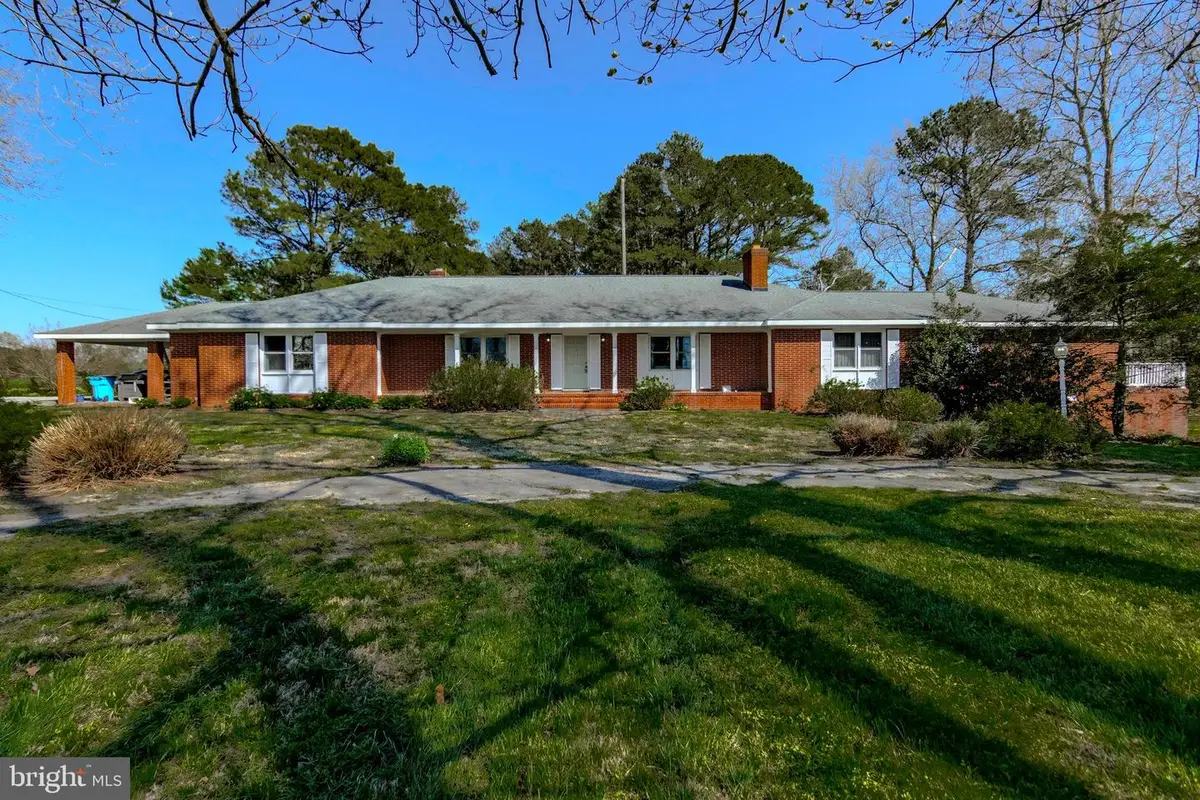
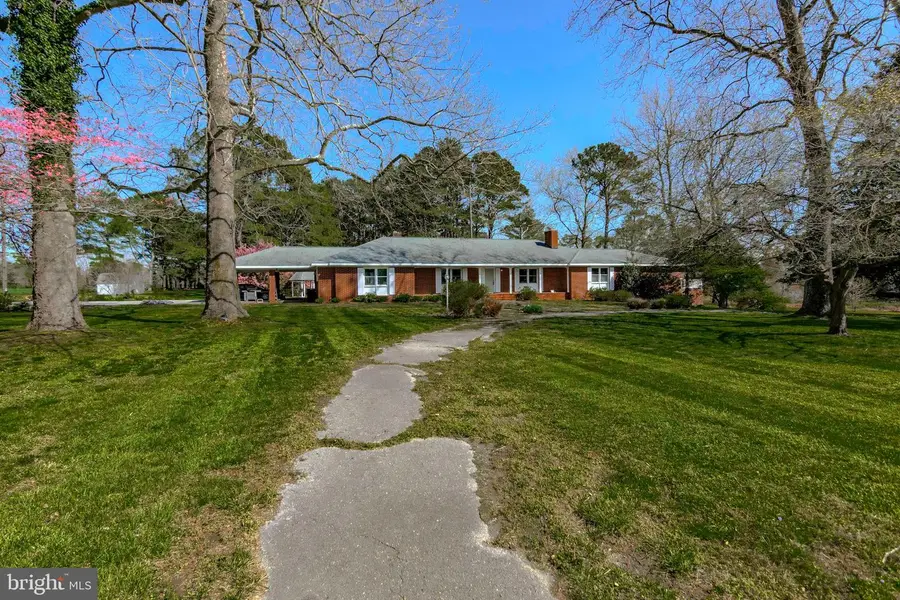
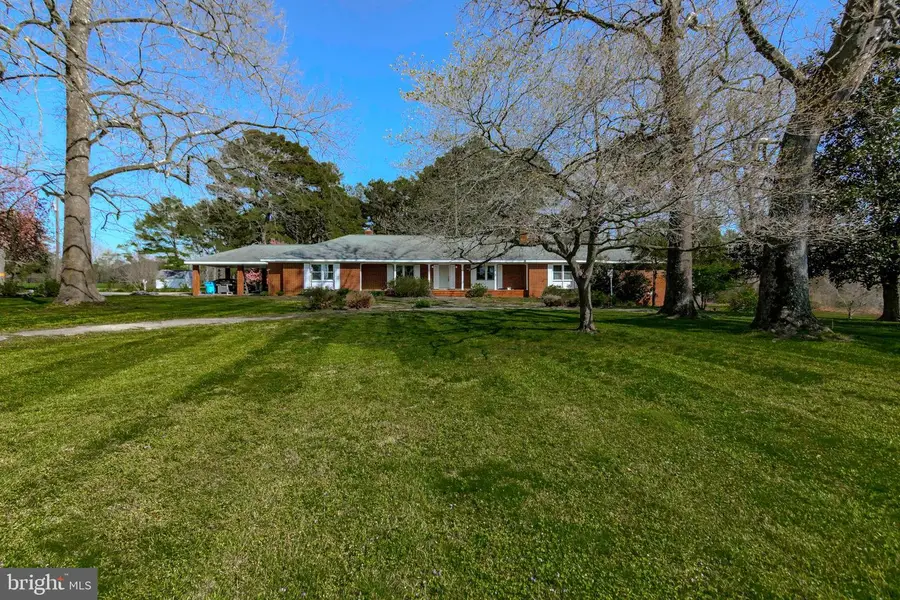
11009 Stewart Neck Rd,PRINCESS ANNE, MD 21853
$695,000
- 4 Beds
- 4 Baths
- 4,660 sq. ft.
- Single family
- Pending
Listed by:
- Greg Johnson(410) 251 - 4050ERA Martin Associates
MLS#:MDSO2005788
Source:BRIGHTMLS
Price summary
- Price:$695,000
- Price per sq. ft.:$149.14
About this home
Come take a look at this 4,660 sq. ft., 4 bedroom, 3.5 bath all brick rancher situated on 8.8 acres on the Manokin River (Taylor Branch). As one enters the front foyer, there is a formal dining area to the left with a magnificent 1700’s French Bronze chandelier, and on the right, a formal living room with a brick fireplace and custom built-in cabinets. Both rooms have beautiful chair and crown moldings and Parquet, hardwood flooring. If entering the home from the attached carport, one enters a utility area with wooden beams, tiled floors, a wet bar with wine storage, and a built-in gun cabinet.
The kitchen is ready for chefs that love to cook and entertain. There is a gourmet, commercial, 6 burner gas stove/oven with a custom stainless-steel hood. Other amenities include newer stainless-steel appliances, granite countertops and sink, a fully tiled backsplash, tiled floors and a pantry with slide out drawers. Off the kitchen is the cozy family room with a brick fireplace and built-in cabinets that leads to a large all-glass porch with slate floors, craftsmanship-quality wooden ceilings/beams, a propane fireplace, and of course…..beautiful views of the river and all of the river’s abundant wildlife, such as eagles, heron, osprey, geese, and ducks.
There are 4 bedrooms, two of which are master suites. One master has a sunken tub, a tiled, walk-in shower, heated tile flooring, walk-in cedar closet, a workout area, a balcony overlooking the river, and its own fully dedicated mini-split HVAC system. Looking for storage? There is a walk-up stairway that leads to a massive, fully floored attic.
In the backyard, there are two massive brick garages with electric and concrete floors. These buildings (one has 4 bays and the other 3 bays) offer endless possibilities, such as storage for your antique cars/tractors, a workshop for a wood working or craft enthusiast, finished off for a private in-law suite(s), and/or an office or studio.
The home also offers a private laundry with a ½ bath, walk-up stairs opening to an enormous fully floored attic for storage, extensive landscaping with exotic plantings and trees, brick walkways, a walking trail, and a gazebo. Beautiful, quality built home on 8.8 waterfront acres……Eastern Shore living at its best!!!!
Contact an agent
Home facts
- Year built:1964
- Listing Id #:MDSO2005788
- Added:123 day(s) ago
- Updated:August 17, 2025 at 07:24 AM
Rooms and interior
- Bedrooms:4
- Total bathrooms:4
- Full bathrooms:3
- Half bathrooms:1
- Living area:4,660 sq. ft.
Heating and cooling
- Cooling:Central A/C, Heat Pump(s)
- Heating:Central, Electric, Heat Pump(s)
Structure and exterior
- Roof:Architectural Shingle
- Year built:1964
- Building area:4,660 sq. ft.
- Lot area:8.86 Acres
Utilities
- Water:Well
Finances and disclosures
- Price:$695,000
- Price per sq. ft.:$149.14
- Tax amount:$5,058 (2024)
New listings near 11009 Stewart Neck Rd
- Coming Soon
 $275,000Coming Soon3 beds 2 baths
$275,000Coming Soon3 beds 2 baths30471 Manor Dr, PRINCESS ANNE, MD 21853
MLS# MDSO2006306Listed by: THE SPENCE REALTY GROUP - Coming Soon
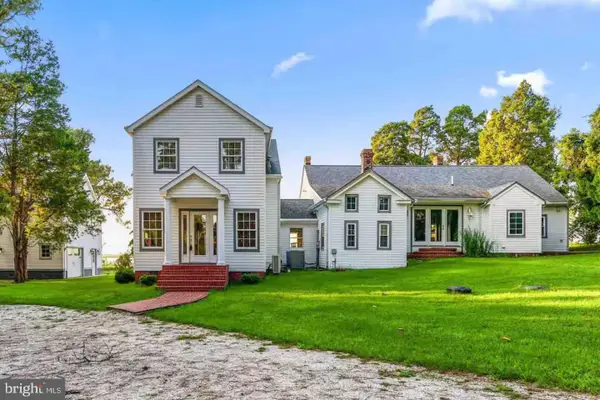 $974,900Coming Soon5 beds 3 baths
$974,900Coming Soon5 beds 3 baths26386 Mount Vernon Rd, PRINCESS ANNE, MD 21853
MLS# MDSO2006300Listed by: SAMSON PROPERTIES - New
 Listed by ERA$449,900Active2 beds 2 baths1,214 sq. ft.
Listed by ERA$449,900Active2 beds 2 baths1,214 sq. ft.27087 Point Rd, PRINCESS ANNE, MD 21853
MLS# MDSO2006290Listed by: ERA MARTIN ASSOCIATES - New
 $47,500Active4 Acres
$47,500Active4 Acres0 Petes Hill Rd, PRINCESS ANNE, MD 21853
MLS# MDSO2006286Listed by: KELLER WILLIAMS REALTY DELMARVA  $50,000Active-- beds -- baths
$50,000Active-- beds -- baths27020 Oriole Rd, PRINCESS ANNE, MD 21853
MLS# MDSO2006270Listed by: THE PARKER GROUP $525,000Active93.07 Acres
$525,000Active93.07 Acres27590 Oriole Rd, PRINCESS ANNE, MD 21853
MLS# MDSO2006264Listed by: THE LAND GROUP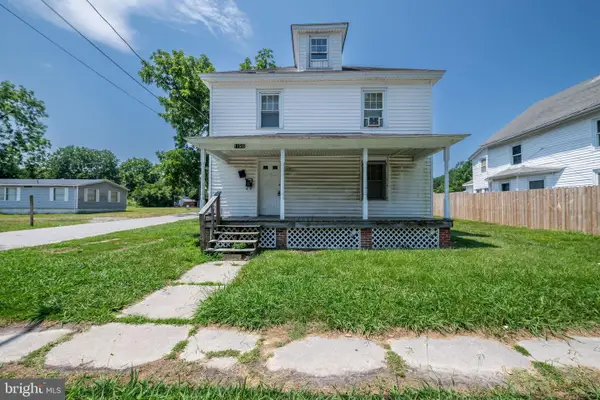 $139,000Pending3 beds 2 baths1,698 sq. ft.
$139,000Pending3 beds 2 baths1,698 sq. ft.11502 Beckford Ave, PRINCESS ANNE, MD 21853
MLS# MDSO2006272Listed by: SELL YOUR HOME SERVICES $273,900Pending3 beds 2 baths1,742 sq. ft.
$273,900Pending3 beds 2 baths1,742 sq. ft.28611 Polks Rd, PRINCESS ANNE, MD 21853
MLS# MDSO2006256Listed by: BENSON & MANGOLD, LLC.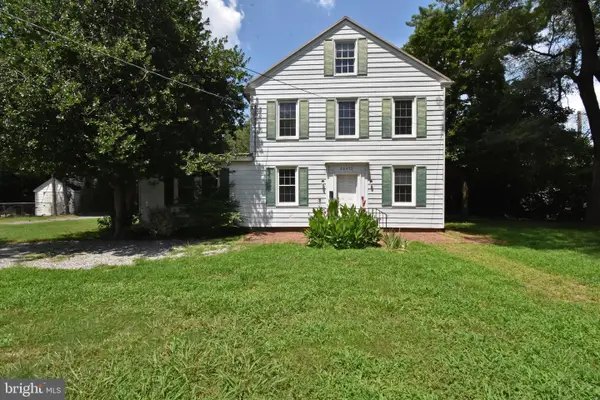 $210,000Active4 beds 2 baths2,648 sq. ft.
$210,000Active4 beds 2 baths2,648 sq. ft.30472 Broad St, PRINCESS ANNE, MD 21853
MLS# MDSO2006240Listed by: WHITEHEAD REAL ESTATE EXEC. $285,000Active2 beds 2 baths1,232 sq. ft.
$285,000Active2 beds 2 baths1,232 sq. ft.27174 Champ Wharf Rd, PRINCESS ANNE, MD 21853
MLS# MDSO2006246Listed by: BERKSHIRE HATHAWAY HOMESERVICES PENFED REALTY
