11775 St Stephens Way, Princess Anne, MD 21853
Local realty services provided by:ERA Martin Associates
11775 St Stephens Way,Princess Anne, MD 21853
$289,900
- 3 Beds
- 2 Baths
- 1,337 sq. ft.
- Single family
- Pending
Listed by: donna harrington
Office: coldwell banker realty
MLS#:MDSO2006508
Source:BRIGHTMLS
Price summary
- Price:$289,900
- Price per sq. ft.:$216.83
About this home
100% financing options available!! Experience modern comfort in this brand-new 3-bedroom, 2-bath home nestled in a quaint, welcoming community. With 1,337 sq. ft. of open-concept living, this thoughtfully designed layout blends style and functionality for today’s lifestyle.
Step inside to a bright Great Room that flows seamlessly into the kitchen and dining area, perfect for entertaining or relaxing nights in. The kitchen features an open space, ample cabinetry, a pantry and a modern, slate-black stainless-steel GE appliance package, creating a central hub for daily living.
The primary suite offers a peaceful retreat with a private bath with a walk-in shower and a generous walk-in closet, while two additional bedrooms provide flexibility for guests, family, or a home office. Enjoy outdoor living on the added covered patio, and appreciate the convenience of a two-car garage and dedicated laundry area.
Located just minutes from UMES with easy access to all points North and South on the Eastern Shore such as Wallops Island, Salisbury, Maryland and Ocean City, Maryland, this charming community offers the peace of small-town living with easy access to everything you need.
This home delivers quality, comfort, and community—the perfect place to start your next chapter so schedule your appointment TODAY!!
Contact an agent
Home facts
- Year built:2025
- Listing ID #:MDSO2006508
- Added:193 day(s) ago
- Updated:December 31, 2025 at 08:44 AM
Rooms and interior
- Bedrooms:3
- Total bathrooms:2
- Full bathrooms:2
- Living area:1,337 sq. ft.
Heating and cooling
- Cooling:Central A/C
- Heating:Electric, Heat Pump(s)
Structure and exterior
- Roof:Architectural Shingle
- Year built:2025
- Building area:1,337 sq. ft.
- Lot area:0.25 Acres
Utilities
- Water:Public
- Sewer:Public Sewer
Finances and disclosures
- Price:$289,900
- Price per sq. ft.:$216.83
- Tax amount:$328 (2024)
New listings near 11775 St Stephens Way
- New
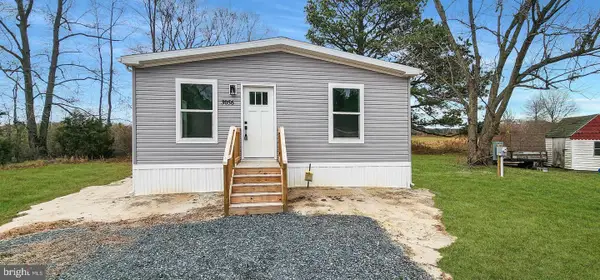 $160,000Active3 beds 2 baths1,232 sq. ft.
$160,000Active3 beds 2 baths1,232 sq. ft.30564 Blue Jay Circle, PRINCESS ANNE, MD 21853
MLS# MDSO2006726Listed by: LONG & FOSTER REAL ESTATE, INC. - New
 Listed by ERA$499,900Active3 beds 2 baths1,250 sq. ft.
Listed by ERA$499,900Active3 beds 2 baths1,250 sq. ft.27068 Annie Hyland Rd, PRINCESS ANNE, MD 21853
MLS# MDSO2006722Listed by: ERA MARTIN ASSOCIATES  $145,000Active3 beds 2 baths1,344 sq. ft.
$145,000Active3 beds 2 baths1,344 sq. ft.32792 W Post Office Rd, PRINCESS ANNE, MD 21853
MLS# MDSO2006660Listed by: NORTHROP REALTY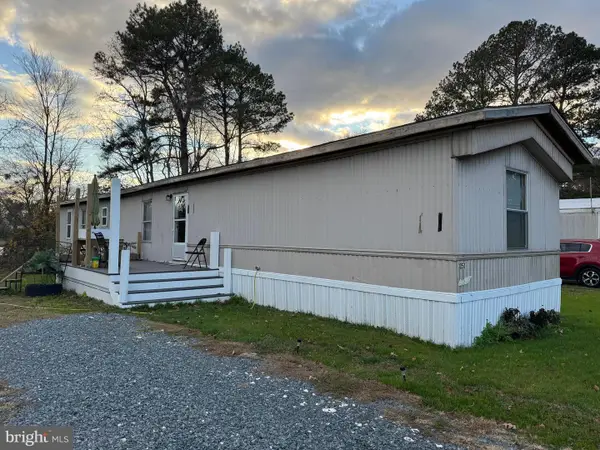 $58,900Active3 beds 2 baths1,066 sq. ft.
$58,900Active3 beds 2 baths1,066 sq. ft.30551 Creekview Dr, PRINCESS ANNE, MD 21853
MLS# MDSO2006668Listed by: COLDWELL BANKER REALTY $264,900Active3 beds 2 baths1,200 sq. ft.
$264,900Active3 beds 2 baths1,200 sq. ft.10824 Clipper Cir, PRINCESS ANNE, MD 21853
MLS# MDSO2006458Listed by: KELLER WILLIAMS REALTY DELMARVA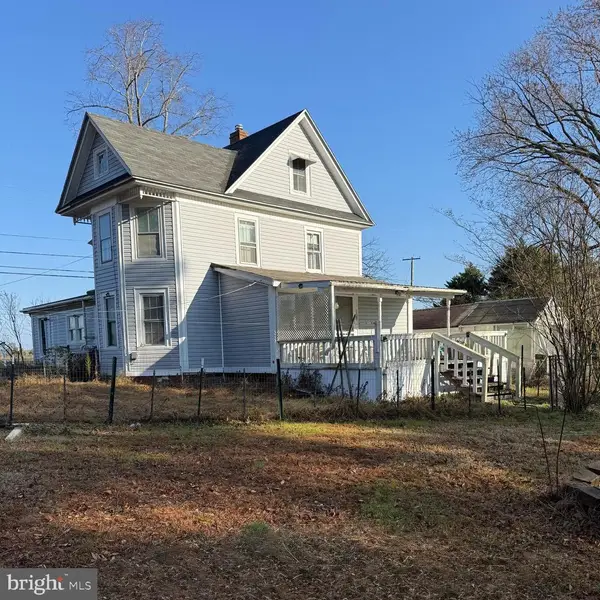 $150,000Pending3 beds 1 baths1,874 sq. ft.
$150,000Pending3 beds 1 baths1,874 sq. ft.27239 Mount Vernon Rd, PRINCESS ANNE, MD 21853
MLS# MDSO2006648Listed by: RE/MAX ADVANTAGE REALTY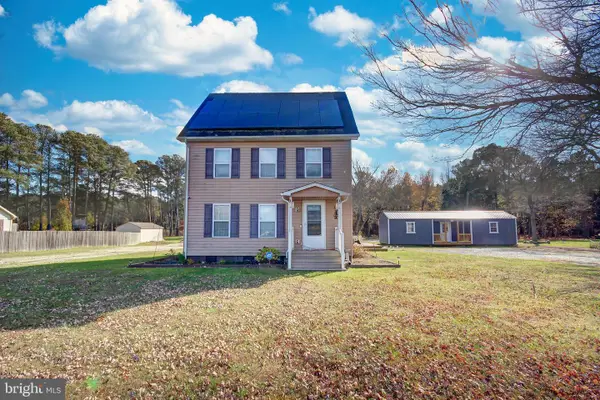 $420,000Active4 beds 2 baths1,479 sq. ft.
$420,000Active4 beds 2 baths1,479 sq. ft.27421 Mount Vernon Rd, PRINCESS ANNE, MD 21853
MLS# MDSO2006628Listed by: COLDWELL BANKER REALTY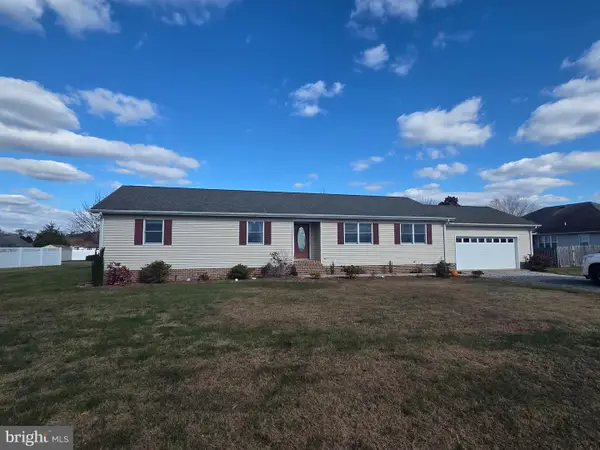 $274,995Active3 beds 2 baths1,665 sq. ft.
$274,995Active3 beds 2 baths1,665 sq. ft.11410 Hayman Dr, PRINCESS ANNE, MD 21853
MLS# MDSO2006626Listed by: KELLER WILLIAMS REALTY $44,900Active3 beds 2 baths1,480 sq. ft.
$44,900Active3 beds 2 baths1,480 sq. ft.30663 Imaginary Ln, PRINCESS ANNE, MD 21853
MLS# MDSO2006620Listed by: CENTURY 21 HARBOR REALTY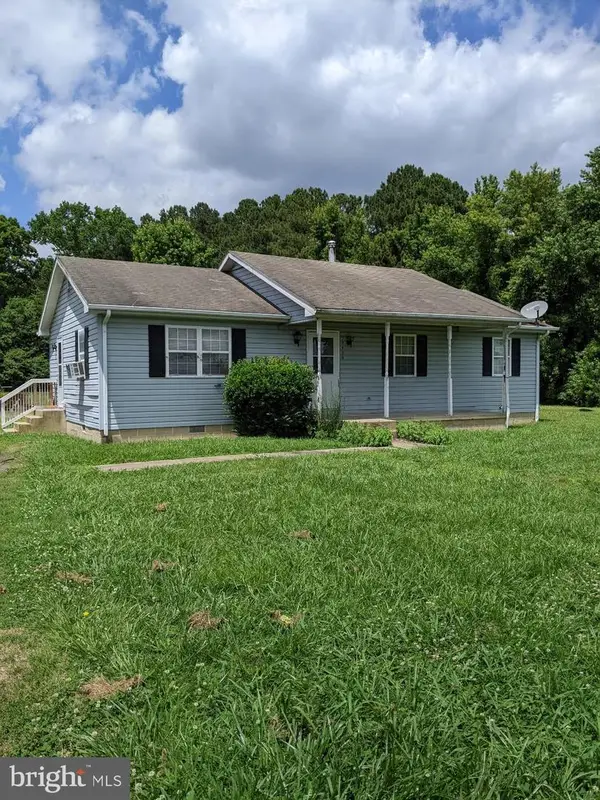 $79,900Active3 beds 2 baths1,104 sq. ft.
$79,900Active3 beds 2 baths1,104 sq. ft.29920 Deal Island Rd, PRINCESS ANNE, MD 21853
MLS# MDSO2006610Listed by: HILEMAN REAL ESTATE-BERLIN
